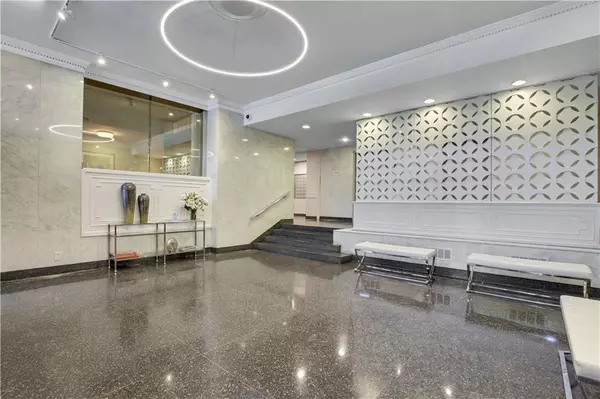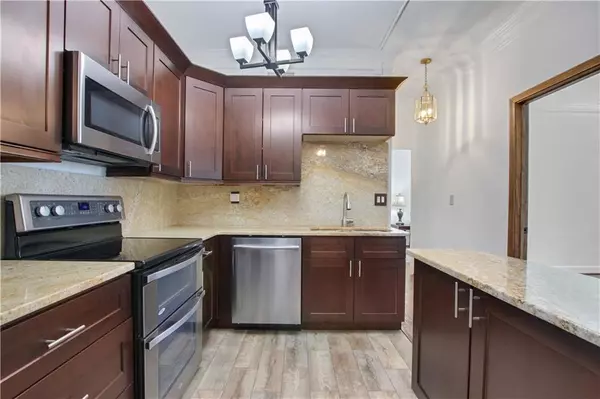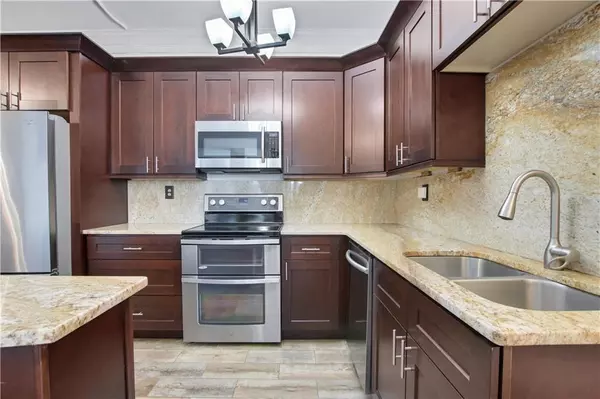$229,200
$229,200
For more information regarding the value of a property, please contact us for a free consultation.
2 Beds
1 Bath
912 SqFt
SOLD DATE : 06/14/2024
Key Details
Sold Price $229,200
Property Type Condo
Sub Type Condominium
Listing Status Sold
Purchase Type For Sale
Square Footage 912 sqft
Price per Sqft $251
Subdivision Habersham Estates
MLS Listing ID 7363093
Sold Date 06/14/24
Style Garden (1 Level),Mid-Rise (up to 5 stories)
Bedrooms 2
Full Baths 1
Construction Status Resale
HOA Fees $592
HOA Y/N Yes
Originating Board First Multiple Listing Service
Year Built 1970
Annual Tax Amount $2,542
Tax Year 2023
Lot Size 840 Sqft
Acres 0.0193
Property Description
Enjoy living in the heart of Buckhead! Habersham Estates is a hidden gem tucked away behind numerous shops, grocery and restaurants with the walkability score of 10 out of 10! Walk to Publix, Whole Foods ,Starbucks, Barnes And Noble ,Shoppes Of Buckhead and so much more.
This charming renovated first floor condo is one of the very few units that has had 20K worth of new windows and over 60K worth of renovations. This home boasts granite countertops, stainless steel appliances, high end cabinetry with plenty of storage and a renovated bathroom with bidet. The oversized and enclosed, sundrenched porch is ideal for relaxing and sipping your morning coffee. This home comes equipt with a washer /dryer installed in the unit which the majority of the other homes in the building have to utilize the laundry room! All utilities are included in the HOA and the only thing you have to cover is internet and cable ! Habersham Estates offers onsite management, on site maintenance and even maintains and services your heating and air of your unit ! If you do not want your deeded garage parking spot the HOA is reduced 50 dollars per month. Do not miss this incredible opportunity for convenience and accessibility to start building wealth and equity in Hotlanta which is growing every single day!
Location
State GA
County Fulton
Lake Name None
Rooms
Bedroom Description Master on Main
Other Rooms None
Basement None
Main Level Bedrooms 2
Dining Room Open Concept
Interior
Interior Features High Ceilings 9 ft Main
Heating Central, Electric, Hot Water
Cooling Central Air, Electric
Flooring Ceramic Tile, Hardwood
Fireplaces Type None
Window Features Insulated Windows,Window Treatments
Appliance Dishwasher, Disposal, Dryer, Electric Cooktop, Electric Oven, Microwave, Refrigerator, Washer
Laundry In Bathroom
Exterior
Exterior Feature Courtyard, Gas Grill, Other
Garage Assigned, Covered, Deeded, Garage
Garage Spaces 1.0
Fence None
Pool In Ground
Community Features Barbecue, Business Center, Fitness Center, Homeowners Assoc, Near Beltline, Near Public Transport, Near Schools, Near Shopping, Near Trails/Greenway, Pool, Sidewalks
Utilities Available Cable Available, Electricity Available, Natural Gas Available, Phone Available, Sewer Available, Underground Utilities, Water Available
Waterfront Description None
View City
Roof Type Composition
Street Surface Asphalt
Accessibility None
Handicap Access None
Porch Covered, Enclosed, Glass Enclosed
Total Parking Spaces 1
Private Pool false
Building
Lot Description Level
Story One
Foundation Block
Sewer Public Sewer
Water Public
Architectural Style Garden (1 Level), Mid-Rise (up to 5 stories)
Level or Stories One
Structure Type Brick 4 Sides
New Construction No
Construction Status Resale
Schools
Elementary Schools Morris Brandon
Middle Schools Willis A. Sutton
High Schools North Atlanta
Others
HOA Fee Include Electricity,Gas,Insurance,Maintenance Grounds,Maintenance Structure,Pest Control,Reserve Fund,Sewer,Swim,Termite,Trash,Water
Senior Community no
Restrictions true
Tax ID 17 009900160164
Ownership Condominium
Acceptable Financing Cash, Conventional, FHA, VA Loan
Listing Terms Cash, Conventional, FHA, VA Loan
Financing yes
Special Listing Condition None
Read Less Info
Want to know what your home might be worth? Contact us for a FREE valuation!

Our team is ready to help you sell your home for the highest possible price ASAP

Bought with Keller Williams Rlty Consultants






