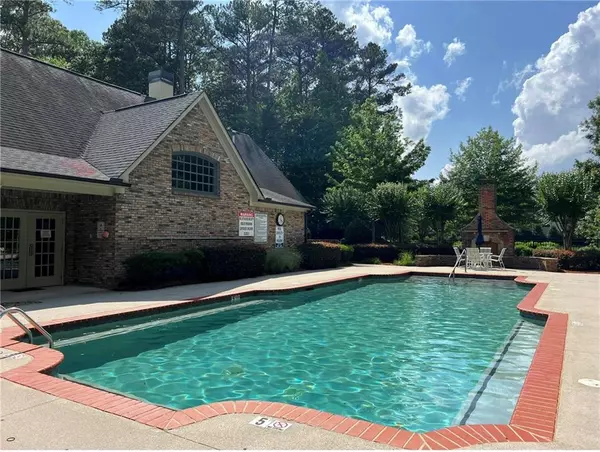$475,000
$487,000
2.5%For more information regarding the value of a property, please contact us for a free consultation.
3 Beds
3 Baths
2,430 SqFt
SOLD DATE : 06/14/2024
Key Details
Sold Price $475,000
Property Type Condo
Sub Type Condominium
Listing Status Sold
Purchase Type For Sale
Square Footage 2,430 sqft
Price per Sqft $195
Subdivision Brookhaven Of East Cobb
MLS Listing ID 7393303
Sold Date 06/14/24
Style Garden (1 Level),Traditional
Bedrooms 3
Full Baths 3
Construction Status Resale
HOA Fees $380
HOA Y/N Yes
Originating Board First Multiple Listing Service
Year Built 2014
Annual Tax Amount $1,168
Tax Year 2023
Lot Size 871 Sqft
Acres 0.02
Property Sub-Type Condominium
Property Description
Welcome to this 55+, gated community where you'll feel relaxed and safe. There's fun and active living at the clubhouse and the pristine saline pool. You'll come home to a retreat, starting with the welcoming front porch where you can enjoy a cocktail and unwind from the day. You'll step into an entertainer's kitchen, where you can host friends or have a quiet dinner. You'll love the Wellington “Super-Master” bedroom, a spacious bathroom with a huge shower, and a luxury, custom-designed master closet.
The open floor plan has everything, starting with a kitchen with beautiful, stained cabinetry, granite countertops, stainless steel appliances, and a generous pantry. Open spaces for a dining table and a bright, living area with vaulted ceilings, bookcases, and a cozy, gas fireplace.
The “Super-Master” bedroom has abundant space with custom, upgraded shutters. Relax in a generous bathroom with dual sinks, granite countertops, and a large, walk-in, tiled shower. The master bedroom also has an upgraded, custom, walk-in closet from Closets By Design, for instant organization.
This home is your retreat and a place to have family and friends visit. There is a guest bedroom with a bathroom on the main, as well as an office/living area, and a sunroom or dining room. Delight in the all-season porch, complete with screened windows, offering endless opportunities for relaxation and entertainment. Upstairs, is another huge, private suite with a full bath and a large closet – perfect as a guest suite, workout room, office, second/third living room, or hobbies!
There is plenty of parking with this unit. A two-car garage with a sink and storage. No worries about guest parking, the driveway has extra spaces.
Brookhaven of East Cobb has amazing amenities. This close-knit community has gorgeous landscaping, sitting areas, and a beautifully appointed clubhouse, complete with a full kitchen, gym, and entertainment room featuring competitive, but friendly, games. The location is perfect with easy access to restaurants, shopping, I-75, I-575, and much more!
Location
State GA
County Cobb
Lake Name None
Rooms
Bedroom Description Master on Main,Roommate Floor Plan,Split Bedroom Plan
Other Rooms None
Basement None
Main Level Bedrooms 2
Dining Room Open Concept, Separate Dining Room
Interior
Interior Features Bookcases, Cathedral Ceiling(s), Crown Molding, Double Vanity, High Ceilings 9 ft Main, High Ceilings 9 ft Upper, High Speed Internet
Heating Central
Cooling Ceiling Fan(s), Central Air
Flooring Carpet, Hardwood, Stone
Fireplaces Number 1
Fireplaces Type Gas Log, Gas Starter, Great Room
Window Features Double Pane Windows,Plantation Shutters,Skylight(s)
Appliance Dishwasher, Disposal, Gas Range, Microwave, Refrigerator, Self Cleaning Oven
Laundry Laundry Room, Main Level
Exterior
Exterior Feature Private Entrance
Parking Features Attached, Garage, Garage Door Opener, Garage Faces Front, Kitchen Level, Level Driveway
Garage Spaces 2.0
Fence None
Pool None
Community Features Clubhouse, Gated, Near Shopping, Pool, Sidewalks, Street Lights
Utilities Available Cable Available, Electricity Available, Natural Gas Available, Phone Available, Sewer Available, Underground Utilities, Water Available
Waterfront Description None
View Trees/Woods, Other
Roof Type Composition
Street Surface Paved
Accessibility Accessible Bedroom, Accessible Doors, Accessible Full Bath, Accessible Hallway(s), Accessible Kitchen
Handicap Access Accessible Bedroom, Accessible Doors, Accessible Full Bath, Accessible Hallway(s), Accessible Kitchen
Porch Covered, Front Porch, Glass Enclosed, Rear Porch
Total Parking Spaces 2
Private Pool false
Building
Lot Description Landscaped, Level
Story Two
Foundation Slab
Sewer Public Sewer
Water Public
Architectural Style Garden (1 Level), Traditional
Level or Stories Two
Structure Type Brick 4 Sides,Cement Siding,Stone
New Construction No
Construction Status Resale
Schools
Elementary Schools Chalker
Middle Schools Palmer
High Schools Kell
Others
HOA Fee Include Maintenance Grounds,Maintenance Structure,Pest Control,Swim,Trash
Senior Community yes
Restrictions true
Tax ID 16042700760
Ownership Condominium
Financing no
Special Listing Condition None
Read Less Info
Want to know what your home might be worth? Contact us for a FREE valuation!

Our team is ready to help you sell your home for the highest possible price ASAP

Bought with Keller Wms Re Atl Midtown






