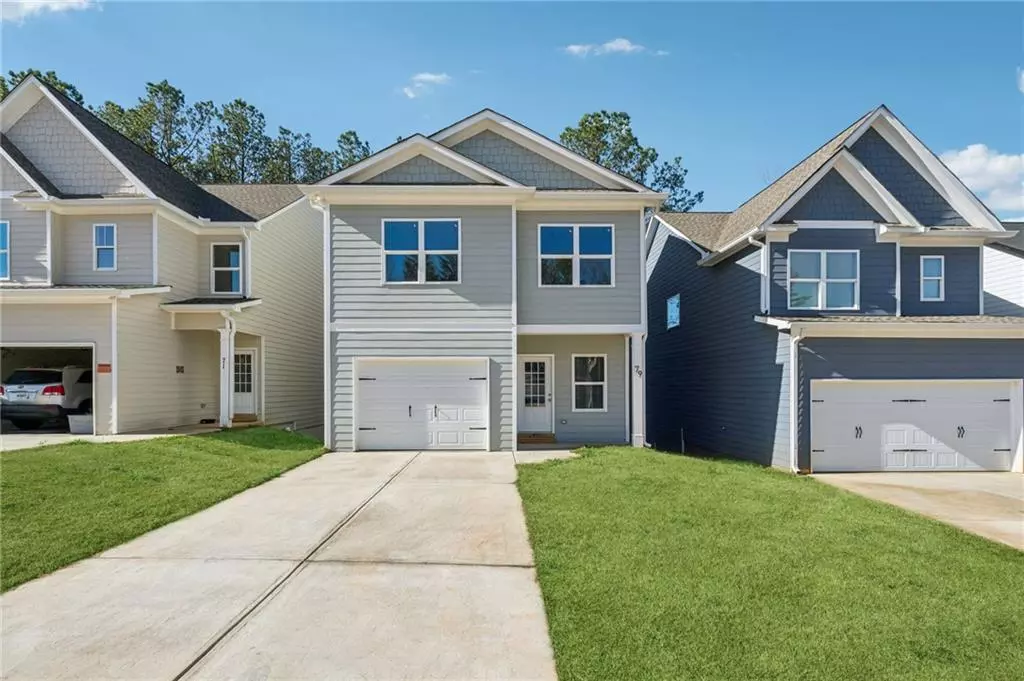$349,000
$349,000
For more information regarding the value of a property, please contact us for a free consultation.
3 Beds
2.5 Baths
2,140 SqFt
SOLD DATE : 06/12/2024
Key Details
Sold Price $349,000
Property Type Single Family Home
Sub Type Single Family Residence
Listing Status Sold
Purchase Type For Sale
Square Footage 2,140 sqft
Price per Sqft $163
Subdivision Villas At Hood Park
MLS Listing ID 7361067
Sold Date 06/12/24
Style Craftsman,Farmhouse,Traditional
Bedrooms 3
Full Baths 2
Half Baths 1
Construction Status New Construction
HOA Fees $250
HOA Y/N Yes
Originating Board First Multiple Listing Service
Year Built 2023
Annual Tax Amount $2,135
Tax Year 2023
Lot Size 3,049 Sqft
Acres 0.07
Property Description
100% financing available! Much square footage for the money! Newly Constructed, home w/ full basement away from highway noise still close enough for easy access and near downtown quaint Jasper. Natural light abounds throughout the house. You and your guests will enjoy the spacious open concept great room w/ generous kitchen boasting white shaker cabinets, granite counter tops with large island, panty, and stainless steel farmhouse sink! Upgraded crown moulding baseboards throughout and entryway. Also upgraded neutral brown wood tone luxury vinyl flooring. Oversized owner suite w/ space for sitting area, two closets, and trey ceilings, Additional bedrooms are quite roomy and connected w/ a large farmhouse style hallway. (This home was rented for six months. Fresh interior paint, professional cleaning and lawn care will be completed in the next week.)
The quiet, cozy neighborhood is a gem within walking distance of greenway space for a pleasant daily walk w/ nearby parks! There are great cultural plans for Georgia's first mountain city with its fun downtown shops, dining, and near wineries and breweries.
Location
State GA
County Pickens
Lake Name None
Rooms
Bedroom Description Oversized Master,Split Bedroom Plan
Other Rooms None
Basement Bath/Stubbed, Daylight, Exterior Entry, Full, Interior Entry, Unfinished
Dining Room Great Room, Open Concept
Interior
Interior Features Crown Molding, Disappearing Attic Stairs, High Ceilings 9 ft Upper, High Ceilings 10 ft Main, Tray Ceiling(s), Walk-In Closet(s)
Heating Central, Electric, Zoned
Cooling Ceiling Fan(s), Central Air, Electric
Flooring Laminate
Fireplaces Type None
Window Features Aluminum Frames,Double Pane Windows,Insulated Windows
Appliance Dishwasher, Electric Range, Electric Water Heater, ENERGY STAR Qualified Appliances, Microwave, Refrigerator
Laundry In Hall, Upper Level
Exterior
Exterior Feature Private Entrance
Garage Attached, Garage, Garage Faces Front, Level Driveway
Garage Spaces 1.0
Fence None
Pool None
Community Features Homeowners Assoc, Near Trails/Greenway, Street Lights
Utilities Available Cable Available, Electricity Available, Natural Gas Available, Phone Available, Sewer Available, Underground Utilities, Water Available
Waterfront Description None
View Trees/Woods
Roof Type Composition
Street Surface Paved
Accessibility None
Handicap Access None
Porch Deck
Private Pool false
Building
Lot Description Back Yard, Level, Wooded
Story Three Or More
Foundation Concrete Perimeter
Sewer Public Sewer
Water Public
Architectural Style Craftsman, Farmhouse, Traditional
Level or Stories Three Or More
Structure Type Cement Siding
New Construction No
Construction Status New Construction
Schools
Elementary Schools Harmony - Pickens
Middle Schools Pickens - Other
High Schools Pickens
Others
Senior Community no
Restrictions false
Tax ID 029B 059 188
Special Listing Condition None
Read Less Info
Want to know what your home might be worth? Contact us for a FREE valuation!

Our team is ready to help you sell your home for the highest possible price ASAP

Bought with Keller Williams Realty Partners






