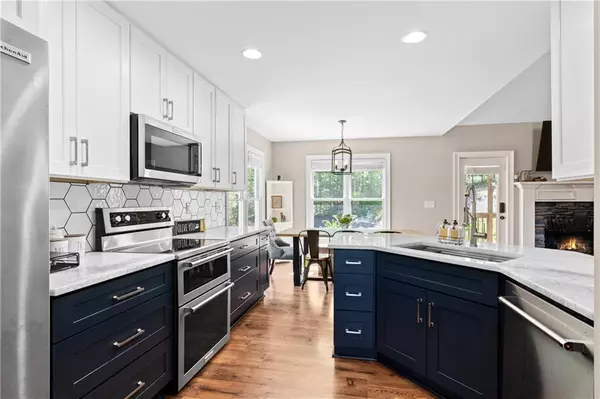$598,000
$600,000
0.3%For more information regarding the value of a property, please contact us for a free consultation.
5 Beds
4 Baths
5,281 SqFt
SOLD DATE : 06/06/2024
Key Details
Sold Price $598,000
Property Type Single Family Home
Sub Type Single Family Residence
Listing Status Sold
Purchase Type For Sale
Square Footage 5,281 sqft
Price per Sqft $113
Subdivision Castleberry Ridge
MLS Listing ID 7376933
Sold Date 06/06/24
Style Craftsman,Farmhouse,Traditional
Bedrooms 5
Full Baths 4
Construction Status Resale
HOA Fees $472
HOA Y/N Yes
Originating Board First Multiple Listing Service
Year Built 2008
Annual Tax Amount $4,251
Tax Year 2023
Lot Size 0.680 Acres
Acres 0.68
Property Description
STUNNING MASTER ON MAIN PLAN WITH GUEST BEDROOM AND BATH AS WELL! This well cared for home is perfectly situated in quiet wooded cul-de-sac. 5 bedrooms 4 bath home with TWO DRIVEWAYS! Second driveway allows direct access to well appointed finished terrace level featuring an additional Bedroom, Bath, Kitchen, Living room, Laundry, Bonus room, and Den. Perfect for in-law suite. Many updates and upgrades including main level Kitchen renovation December 2023. Kitchen updates include replacing cabinets and adding additional upper and lower cabinet allowing for more storage and counter space, Stainless steel Kitchen Aid appliances, and granite countertops. Home features include two story foyer and living room, open concept plan, beautiful Stacked stone wood burning fireplace with mantle, mud room, and detailed trim package in dining room. Upstairs you will find 3 spacious bedrooms and 1 full bath. Outdoor spaces feature covered front porch and covered back deck. Additional pavers were installed off of front porch and back deck to allow additional outdoor living space. Other recent updates include new HVAC on main level and 2 new hot water heater. Roof also recently replaced by previous owner. This well sought after amenity rich community includes sidewalks, clubhouse, resort-style pool, 2 lighted tennis courts and community planned activities. Hurry and schedule your tour today!
Location
State GA
County Lumpkin
Lake Name None
Rooms
Bedroom Description In-Law Floorplan,Master on Main
Other Rooms None
Basement Daylight, Driveway Access, Exterior Entry, Finished, Finished Bath, Full
Main Level Bedrooms 2
Dining Room Seats 12+
Interior
Interior Features Entrance Foyer 2 Story, High Ceilings 9 ft Lower, High Ceilings 9 ft Main, High Speed Internet, Tray Ceiling(s)
Heating Central, Electric, Zoned
Cooling Ceiling Fan(s), Central Air, Electric, Zoned
Flooring Ceramic Tile
Fireplaces Number 1
Fireplaces Type Factory Built, Family Room
Window Features Insulated Windows
Appliance Dishwasher, Double Oven, Electric Range, Microwave, Refrigerator, Self Cleaning Oven
Laundry In Basement, Main Level, Mud Room
Exterior
Exterior Feature Private Entrance, Private Yard
Garage Driveway, Garage, Garage Door Opener, Garage Faces Side, Kitchen Level
Garage Spaces 2.0
Fence None
Pool None
Community Features Clubhouse, Homeowners Assoc, Pool, Tennis Court(s)
Utilities Available Cable Available, Electricity Available, Underground Utilities, Water Available
Waterfront Description None
View Trees/Woods
Roof Type Composition
Street Surface Paved
Accessibility None
Handicap Access None
Porch Deck, Front Porch, Patio
Private Pool false
Building
Lot Description Back Yard, Cul-De-Sac, Front Yard, Landscaped, Sloped, Wooded
Story Two
Foundation Concrete Perimeter
Sewer Septic Tank
Water Shared Well
Architectural Style Craftsman, Farmhouse, Traditional
Level or Stories Two
Structure Type HardiPlank Type
New Construction No
Construction Status Resale
Schools
Elementary Schools Blackburn
Middle Schools Lumpkin County
High Schools Lumpkin County
Others
HOA Fee Include Swim/Tennis
Senior Community no
Restrictions false
Tax ID 035 488
Acceptable Financing Cash, Conventional, FHA, USDA Loan, VA Loan
Listing Terms Cash, Conventional, FHA, USDA Loan, VA Loan
Special Listing Condition None
Read Less Info
Want to know what your home might be worth? Contact us for a FREE valuation!

Our team is ready to help you sell your home for the highest possible price ASAP

Bought with Century 21 Results






