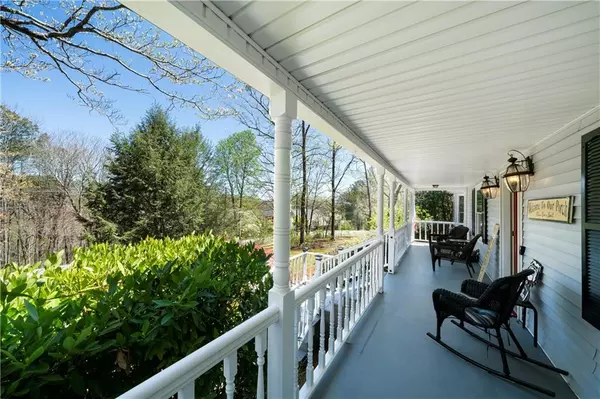$445,000
$445,000
For more information regarding the value of a property, please contact us for a free consultation.
3 Beds
3 Baths
2,230 SqFt
SOLD DATE : 06/04/2024
Key Details
Sold Price $445,000
Property Type Single Family Home
Sub Type Single Family Residence
Listing Status Sold
Purchase Type For Sale
Square Footage 2,230 sqft
Price per Sqft $199
Subdivision Sharptop Ridge
MLS Listing ID 7362537
Sold Date 06/04/24
Style Cape Cod,Farmhouse,Traditional
Bedrooms 3
Full Baths 3
Construction Status Resale
HOA Y/N No
Originating Board First Multiple Listing Service
Year Built 1980
Annual Tax Amount $1,929
Tax Year 2023
Lot Size 0.570 Acres
Acres 0.57
Property Description
This charming 3-bedroom, 3-full-bath home welcomes you with a delightful front porch, providing the perfect spot to enjoy the beautiful views. The kitchen, bathed in natural light, boasts granite countertops, an island, and generous cabinet space, alongside a dining area with a cozy fireplace. The expansive great room features a tray ceiling, beautiful hardwood floors, and an additional fireplace, providing the perfect ambiance for peaceful evenings and memorable family moments. A separate den/office offers a tranquil space for work or leisure. The spacious laundry room/mudroom provides ample space for crafting or DIY projects. The primary bedroom features hardwood floors, walk-in closet, and recent ensuite renovations that includes stylish tile floors, double vanities, and a large shower with frameless glass doors. On the upper level, two more bedrooms share an updated bathroom, ensuring plenty of room for family or guests. The backyard is an oasis of relaxation! The private, fenced yard with an in-ground pool is the perfect spot to cool off on warm days or to simply lounge by the water and enjoy the outdoors. Recent improvements over the last five years include a new septic system, roof, water heater, floors, bathroom updates, and the pool. Minutes to Downtown Jasper, shops, and restaurants!
Location
State GA
County Pickens
Lake Name None
Rooms
Bedroom Description Master on Main
Other Rooms None
Basement Crawl Space
Main Level Bedrooms 1
Dining Room Separate Dining Room
Interior
Interior Features Crown Molding, Entrance Foyer, Tray Ceiling(s), Walk-In Closet(s), Other
Heating Natural Gas, Zoned
Cooling Ceiling Fan(s), Central Air, Zoned
Flooring Ceramic Tile, Hardwood, Other
Fireplaces Number 2
Fireplaces Type Family Room, Other Room
Window Features Insulated Windows
Appliance Dishwasher, Dryer, Electric Water Heater, Gas Range, Microwave, Refrigerator, Washer
Laundry Laundry Room, Main Level
Exterior
Exterior Feature Private Yard, Other
Garage Attached, Garage, Garage Door Opener, Kitchen Level
Garage Spaces 1.0
Fence Back Yard
Pool In Ground, Salt Water
Community Features None
Utilities Available Cable Available, Electricity Available, Natural Gas Available, Phone Available, Underground Utilities, Water Available
Waterfront Description None
View Trees/Woods
Roof Type Shingle
Street Surface Paved
Accessibility None
Handicap Access None
Porch Front Porch, Patio
Total Parking Spaces 2
Private Pool false
Building
Lot Description Back Yard, Front Yard, Landscaped, Level, Private, Wooded
Story One and One Half
Foundation Block
Sewer Septic Tank
Water Public
Architectural Style Cape Cod, Farmhouse, Traditional
Level or Stories One and One Half
Structure Type Vinyl Siding
New Construction No
Construction Status Resale
Schools
Elementary Schools Pickens - Other
Middle Schools Jasper
High Schools Pickens
Others
Senior Community no
Restrictions false
Tax ID JA05 027
Special Listing Condition None
Read Less Info
Want to know what your home might be worth? Contact us for a FREE valuation!

Our team is ready to help you sell your home for the highest possible price ASAP

Bought with Keller Williams Realty Partners






