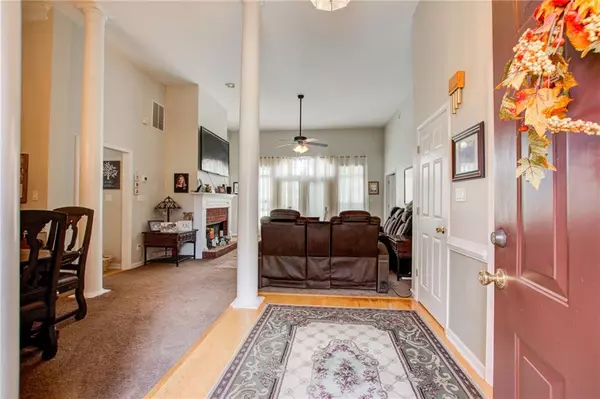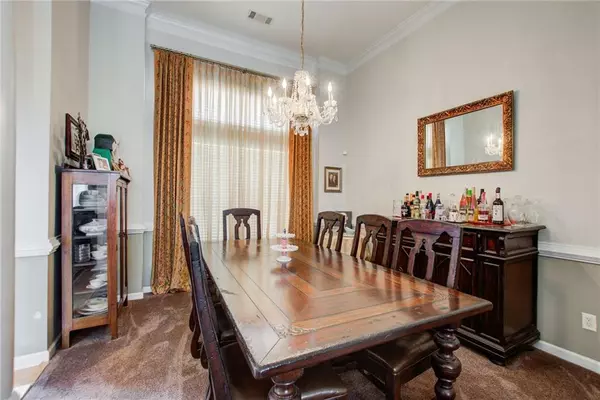$435,500
$427,500
1.9%For more information regarding the value of a property, please contact us for a free consultation.
3 Beds
2 Baths
2,542 SqFt
SOLD DATE : 05/31/2024
Key Details
Sold Price $435,500
Property Type Single Family Home
Sub Type Single Family Residence
Listing Status Sold
Purchase Type For Sale
Square Footage 2,542 sqft
Price per Sqft $171
Subdivision Pleasant Grove
MLS Listing ID 7361394
Sold Date 05/31/24
Style Ranch,Traditional
Bedrooms 3
Full Baths 2
Construction Status Resale
HOA Y/N No
Originating Board First Multiple Listing Service
Year Built 2002
Annual Tax Amount $2,459
Tax Year 2023
Lot Size 4,356 Sqft
Acres 0.1
Property Description
Custom built; 4-sided stepless brick ranch well maintained by original owners. This home is located in the quiet and established Pleasant Grove subdivision. Situated on a corner, cul-de-sac lot of well over an acre of level front and back yard. Immediately your guests are greeted by a foyer with 12 ft ceilings. The 12 ft ceilings carry into the open formal dining room with crown molding and into the open fireside family room. French doors off the family room lead to the entertainer’s patio and backyard. There is a den/library/home office just off the foyer which is also framed by French doors and also boasts 12 ft ceilings. Another set of French doors lead to the generous owner’s suite with dual closets and spa inspired bath with dual vanity, separate tub and separate walk-in shower. This home offers a smart roommate floor plan with 2 spacious guest bedrooms and a shared hall bath. Large laundry room/mudroom off the kitchen boasts a sink and storage. The large kitchen offers an eat-in breakfast area, chef’s planning station, center island, plentiful white cabinetry, pantry and solid surface counters. A huge bonus/flex room upstairs is the perfect home theatre or game room (the only room upstairs and access from the laundry room )! A fenced backyard oasis is perfect for entertaining with a saltwater pool and grilling patio! Full 2 car garage plus a separate 2-car detached garage/workshop. Located in a great school district with no HOA! Over $121K in sellers upgrades/improvements including new roof with transferrable warranty (see complete list in Remine)! Near Publix, dining, Stockbridge, Eagles Landing, Equestrian Olympic Park, Tanger Outlets in Locust Grove, Atlanta Motor Speedway in Hampton, McDonough Square, Henry County Heritage Senior Center, JP Moseley Rec Center, Miller’s Mill, Lake Dow Golf Course, Henry-Piedmont Hospital, ATL Airport, interstates and more! Look no further, this is move-in ready.
Location
State GA
County Henry
Lake Name None
Rooms
Bedroom Description Master on Main,Oversized Master,Roommate Floor Plan
Other Rooms Garage(s), Workshop
Basement None
Main Level Bedrooms 3
Dining Room Open Concept, Seats 12+
Interior
Interior Features Cathedral Ceiling(s), Crown Molding, Double Vanity, Entrance Foyer, Low Flow Plumbing Fixtures, Walk-In Closet(s)
Heating Forced Air
Cooling Ceiling Fan(s), Central Air
Flooring Carpet, Ceramic Tile, Hardwood, Laminate
Fireplaces Number 1
Fireplaces Type Factory Built, Family Room
Window Features Double Pane Windows,Window Treatments
Appliance Dishwasher, Gas Range, Microwave, Self Cleaning Oven
Laundry Laundry Room, Main Level
Exterior
Exterior Feature Garden, Private Yard
Garage Attached, Detached, Driveway, Garage, Garage Door Opener, Garage Faces Side, Kitchen Level
Garage Spaces 4.0
Fence Back Yard, Fenced, Front Yard, Privacy, Wood
Pool In Ground, Private, Vinyl
Community Features None
Utilities Available Cable Available, Electricity Available, Natural Gas Available, Phone Available, Water Available
Waterfront Description None
View Other
Roof Type Composition
Street Surface Paved
Accessibility None
Handicap Access None
Porch Patio
Total Parking Spaces 9
Private Pool true
Building
Lot Description Back Yard, Corner Lot, Cul-De-Sac, Front Yard, Landscaped
Story One
Foundation Block, Slab
Sewer Septic Tank
Water Public
Architectural Style Ranch, Traditional
Level or Stories One
Structure Type Brick 4 Sides
New Construction No
Construction Status Resale
Schools
Elementary Schools Pleasant Grove - Henry
Middle Schools Woodland - Henry
High Schools Woodland - Henry
Others
Senior Community no
Restrictions false
Tax ID 116B01046000
Acceptable Financing Cash, Conventional
Listing Terms Cash, Conventional
Special Listing Condition None
Read Less Info
Want to know what your home might be worth? Contact us for a FREE valuation!

Our team is ready to help you sell your home for the highest possible price ASAP

Bought with Atlanta Communities






