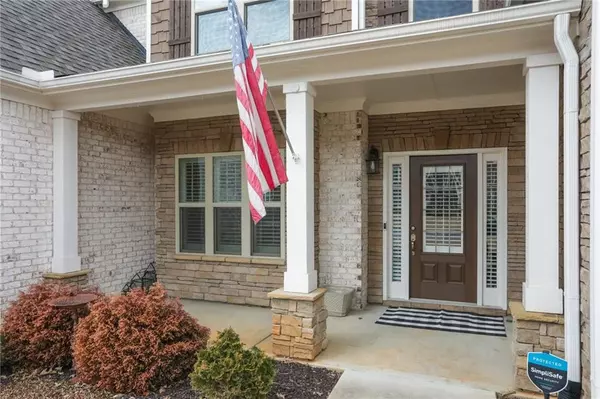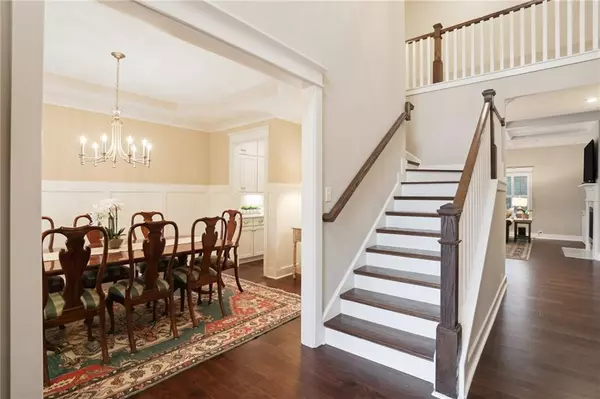$875,000
$899,900
2.8%For more information regarding the value of a property, please contact us for a free consultation.
6 Beds
3.5 Baths
4,092 SqFt
SOLD DATE : 05/23/2024
Key Details
Sold Price $875,000
Property Type Single Family Home
Sub Type Single Family Residence
Listing Status Sold
Purchase Type For Sale
Square Footage 4,092 sqft
Price per Sqft $213
Subdivision Estates Of Fernwood Creek
MLS Listing ID 7344904
Sold Date 05/23/24
Style Traditional
Bedrooms 6
Full Baths 3
Half Baths 1
Construction Status Resale
HOA Fees $850
HOA Y/N Yes
Originating Board First Multiple Listing Service
Year Built 2018
Annual Tax Amount $4,469
Tax Year 2023
Lot Size 0.340 Acres
Acres 0.34
Property Description
This is an incredible opportunity to own this like-new home with a Master on Main in the sought-after Estates of Fernwood Creek while paying Cherokee taxes and taking advantage of our sought after schools and easy access to Downtown Woodstock, Roswell and Alpharetta! This home is on a very quiet cul de sac with a rocking chair front porch and has a light bright and airy feel with over 70k in upgrades that will take your breath away. The gourmet chef's kitchen will be the heart of your entertaining with a deep undermount sink, extra-large island, double oven and walk-in-pantry all open to the spacious family room with gorgeous custom built-ins surrounding the gas fireplace. Grab your morning coffee or evening glass of vino and head out to your own private screened porch sanctuary! The Oversized Master bedroom has an incredible walk-in closet, dual vanities and soaking tub. Such thoughtful upgrades include additional slab for grilling and a fence enclosure to disguise your trash cans as well as plantation shutters throughout. The energy efficiency abounds with foam insulation, tankless hot water heater and all lead to super low utility bills. On the second floor, you will find 5 bedrooms PLUS a bonus room which would be great for watching movies and sporting events or having a game night. The bonus room could also be a 7th bedroom with two closets and has water stubbed if you wanted an additional bath! Located on the best lot in the subdivision that is completely flat and has a step-less entry front door and only one step from garage in an amazing neighborhood with wonderful neighbors and a fantastic pool, tennis courts and clubhouse. Our backyard is stunningly private with a farm behind with a creek and cannot be built on! Don't miss this incredible opportunity to make this home yours!
Location
State GA
County Cherokee
Lake Name None
Rooms
Bedroom Description Master on Main,Oversized Master
Other Rooms None
Basement None
Main Level Bedrooms 1
Dining Room Seats 12+, Separate Dining Room
Interior
Interior Features Bookcases, Disappearing Attic Stairs, Double Vanity, Entrance Foyer, High Ceilings 10 ft Main, High Ceilings 10 ft Upper, His and Hers Closets, Tray Ceiling(s), Walk-In Closet(s)
Heating Central
Cooling Central Air
Flooring Hardwood
Fireplaces Number 1
Fireplaces Type Family Room, Gas Log
Window Features Double Pane Windows,Insulated Windows,Plantation Shutters
Appliance Dishwasher, Disposal, Double Oven, Gas Cooktop, Microwave, Range Hood, Self Cleaning Oven, Tankless Water Heater
Laundry Laundry Room, Mud Room
Exterior
Exterior Feature Garden, Private Yard
Garage Attached, Garage, Garage Door Opener, Garage Faces Side, Kitchen Level
Garage Spaces 3.0
Fence None
Pool None
Community Features Clubhouse, Homeowners Assoc, Near Schools, Near Shopping, Near Trails/Greenway, Park, Playground, Pool, Sidewalks, Street Lights, Tennis Court(s)
Utilities Available Cable Available, Electricity Available, Natural Gas Available, Phone Available, Sewer Available, Underground Utilities, Water Available
Waterfront Description None
View Rural
Roof Type Composition
Street Surface Asphalt
Accessibility None
Handicap Access None
Porch Covered, Front Porch, Patio, Rear Porch, Screened
Private Pool false
Building
Lot Description Back Yard, Cul-De-Sac, Farm, Landscaped, Level
Story Two
Foundation Slab
Sewer Public Sewer
Water Public
Architectural Style Traditional
Level or Stories Two
Structure Type Brick 3 Sides,Cement Siding
New Construction No
Construction Status Resale
Schools
Elementary Schools Arnold Mill
Middle Schools Mill Creek
High Schools River Ridge
Others
HOA Fee Include Maintenance Grounds,Swim,Tennis
Senior Community no
Restrictions false
Tax ID 15N30K 114
Acceptable Financing Other
Listing Terms Other
Special Listing Condition None
Read Less Info
Want to know what your home might be worth? Contact us for a FREE valuation!

Our team is ready to help you sell your home for the highest possible price ASAP

Bought with Virtual Properties Realty.com






