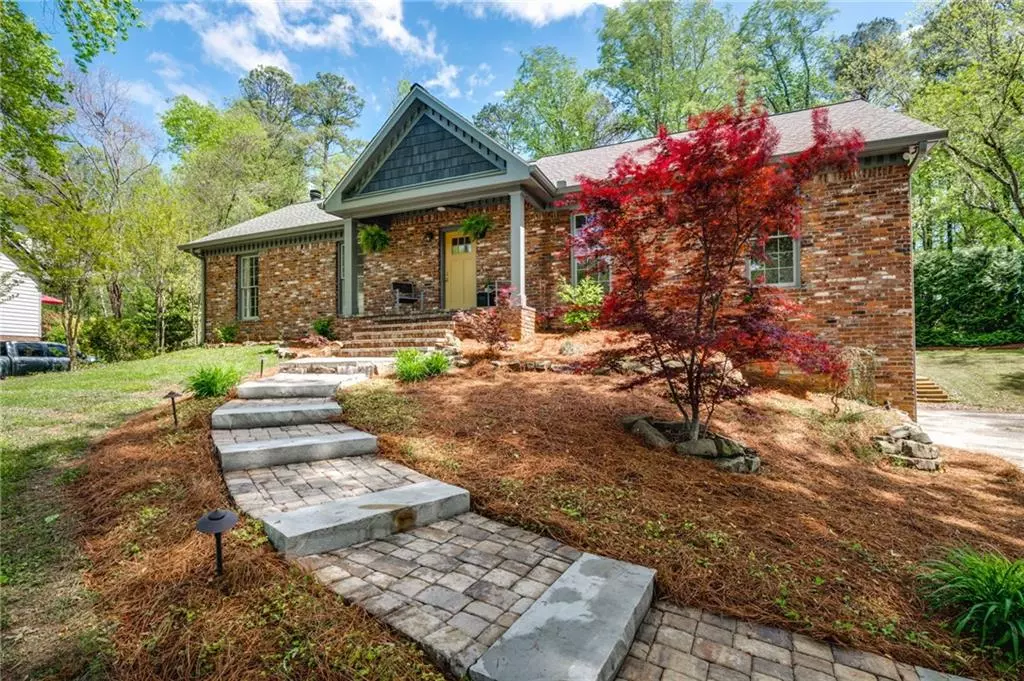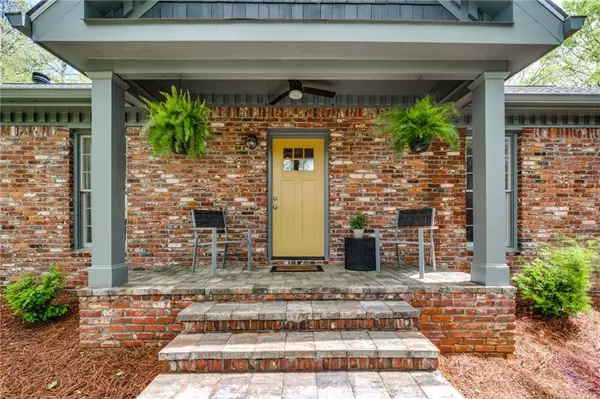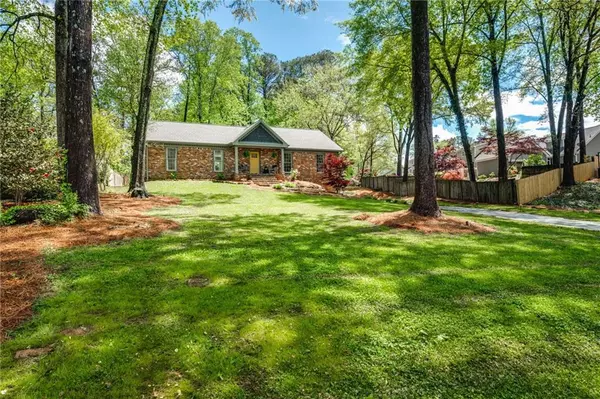$525,000
$475,000
10.5%For more information regarding the value of a property, please contact us for a free consultation.
4 Beds
2 Baths
2,408 SqFt
SOLD DATE : 05/17/2024
Key Details
Sold Price $525,000
Property Type Single Family Home
Sub Type Single Family Residence
Listing Status Sold
Purchase Type For Sale
Square Footage 2,408 sqft
Price per Sqft $218
Subdivision Heritage Farms
MLS Listing ID 7368067
Sold Date 05/17/24
Style Ranch
Bedrooms 4
Full Baths 2
Construction Status Updated/Remodeled
HOA Fees $552
HOA Y/N Yes
Originating Board First Multiple Listing Service
Year Built 1979
Annual Tax Amount $2,807
Tax Year 2021
Lot Size 9,212 Sqft
Acres 0.2115
Property Description
Multiple Offers Received. Please submit highest and best by end of 4/21. Trade ins are welcome since we buy homes! Welcome to the best kept secret in Marietta - Heritage Farms! Nestled on the prettiest street in the most desirable Heritage Farms community, this home was lovingly and extensively renovated from the mailbox to the roof, and it's got everything you never knew you needed in a home plus STYLE. From first glance you'll spot the three, perfectly spaced, 65 foot tall hardwoods that seem to perfectly frame this modernized 1979 traditional Ranch home on a perfect lot. The stone paver walkway leads you past day lilies, creeping jenny, a Japanese maple...all delicately illuminated in the twilight hours. The front and back yard are simply perfect. You will love the gorgeous, open-concept kitchen and family room with high end finishes never offered in this price range. A stunning, 10 foot stone island adorns the kitchen with chic pendant lighting, a chef's gas range and pot filler, touchless faucet, and much more. The wood burning fireplace (with natural gas starter) is clad in custom black shiplap and live edge fir shelves. Owners shower features a 5x6 foot, custom triple shower head with bluetooth fan and speaker, double vanity with quartz countertop plus a large custom closet. The whole home and several prize trees are lit up at night with slick automatic landscape lighting. Both the front porch and rear deck have vibey spots to relax with a morning coffee or evening cocktail in solitude or with the whole gang. This home has a brand new HVAC with wifi controls and a 2 stage air scrubber for premium air quality. New attic insulation, slick full light garage doors and the new roof keep energy costs minimal, but more importantly, keeps you comfortable all the time. Complete exterior overhaul in 2021 with a new architectural shingle roof, gutters & guards, paint, grading of back yard, gas line stubbed to the deck, landscaping install...This one is a keeper. Need workshop or storage space? How about both? A huge, spotless, daylight garage with fans, dimmable lighting, an extra set of laundry hookups is yours for the taking. Plus there's another 400 square feet of air conditioned storage space that can even be converted into another bathroom and suite. There is also room on the lot to add a detached garage/guest house. You will have access to a private, stocked fishing pond, swim & tennis & pickleball teams, plus several awesome social events throughout the year. Get in before the legendary 40+ year tradition Memorial Day weekend party with a golf cart parade, pig roast, live music, horseshoe tournament, and so much more! This is the one you've been waiting for, and it can now be yours! Showings begin Saturday 4/20. See the agent for a complete home inspection, HVAC inspection, electrical inspection, roof warranty documents, etc.
Location
State GA
County Cobb
Lake Name None
Rooms
Bedroom Description Master on Main
Other Rooms None
Basement Finished, Partial
Main Level Bedrooms 3
Dining Room Open Concept
Interior
Interior Features Bookcases, Crown Molding, High Speed Internet, Walk-In Closet(s)
Heating Forced Air
Cooling Ceiling Fan(s), Central Air
Flooring Vinyl
Fireplaces Number 1
Fireplaces Type Family Room, Gas Starter, Wood Burning Stove
Window Features None
Appliance Dishwasher, Disposal, Dryer, Gas Range, Gas Water Heater, Microwave, Range Hood, Refrigerator, Washer
Laundry In Basement, In Kitchen
Exterior
Exterior Feature Lighting, Private Yard, Tennis Court(s)
Garage Drive Under Main Level, Driveway, Garage, Level Driveway, On Street
Garage Spaces 2.0
Fence None
Pool None
Community Features Fishing, Homeowners Assoc, Lake, Playground, Pool, Swim Team, Tennis Court(s)
Utilities Available Cable Available, Electricity Available, Natural Gas Available, Phone Available, Sewer Available, Underground Utilities, Water Available
Waterfront Description None
View Lake, Trees/Woods
Roof Type Composition
Street Surface Paved
Accessibility None
Handicap Access None
Porch Covered, Deck, Front Porch, Rear Porch
Private Pool false
Building
Lot Description Back Yard, Cul-De-Sac, Front Yard, Landscaped, Level, Private
Story One and One Half
Foundation Concrete Perimeter
Sewer Public Sewer
Water Public
Architectural Style Ranch
Level or Stories One and One Half
Structure Type Brick Front
New Construction No
Construction Status Updated/Remodeled
Schools
Elementary Schools Nicholson
Middle Schools Mccleskey
High Schools Sprayberry
Others
HOA Fee Include Swim,Tennis
Senior Community no
Restrictions true
Tax ID 16030500130
Acceptable Financing Conventional, FHA, Lease Purchase
Listing Terms Conventional, FHA, Lease Purchase
Special Listing Condition None
Read Less Info
Want to know what your home might be worth? Contact us for a FREE valuation!

Our team is ready to help you sell your home for the highest possible price ASAP

Bought with Keller Williams Realty Atl North






