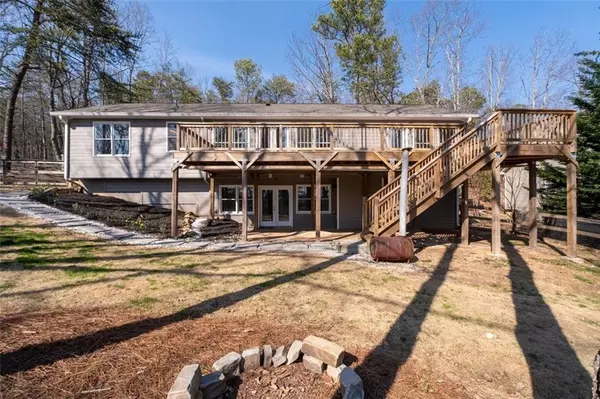$460,000
$460,000
For more information regarding the value of a property, please contact us for a free consultation.
3 Beds
3 Baths
3,402 SqFt
SOLD DATE : 05/16/2024
Key Details
Sold Price $460,000
Property Type Single Family Home
Sub Type Single Family Residence
Listing Status Sold
Purchase Type For Sale
Square Footage 3,402 sqft
Price per Sqft $135
Subdivision Lake Arrowhead Country Club
MLS Listing ID 7342482
Sold Date 05/16/24
Style Ranch
Bedrooms 3
Full Baths 3
Construction Status Resale
HOA Fees $213
HOA Y/N Yes
Originating Board First Multiple Listing Service
Year Built 1995
Annual Tax Amount $4,408
Tax Year 2023
Lot Size 0.527 Acres
Acres 0.527
Property Description
Welcome to your slice of paradise nestled on the 15th fairway of the prestigious Highlands Golf Course in beautiful Lake Arrowhead. This meticulously crafted 3-bedroom, 3-bathroom ranch home, with its interior completed in May 2020, offers unparalleled comfort, style, and breathtaking views of the mountains. Situated in on the South End of the community for easy access, this home offers not only stunning views but also access to a plethora of amenities including a clubhouse with a restaurant, golf shop, 2 pools, marina with boat rentals and lessons, hiking trails, playgrounds, pickleball and tennis courts, parks, lakeside events, and even a dog park. Step inside to discover a modern haven flooded with natural light. The kitchen is a chef's dream with stainless steel appliances, Corian countertops, cabinets, and a gas oven with a vent hood. Both upstairs bathrooms are adorn with soft close vanities, separate tub and shower in the primary, and both are designed for easy cleaning. The living room offers panoramic views of the majestic mountains, creating a serene backdrop for relaxation and entertainment or simply enjoy a cup of coffee in solitude. Enjoy the expansive 12x40 deck that extends the living space outdoors, perfect for soaking in the tranquil surroundings or hosting festive gatherings. The fenced-in backyard is landscaped to perfection and features a cozy firepit, ideal for cool evenings under the stars. The full, partially finished basement is a versatile space offering endless possibilities. Complete with its own kitchen, washer and dryer, great room and flex room and a full bathroom, it's the perfect in-law suite, teen hangout, or whatever your heart desires. Whether you're hosting a barbecue on the deck, gathering around the firepit, or exploring the endless recreational activities Lake Arrowhead has to offer, this home is your ticket to year-round entertainment and relaxation admiring the wildlife surrounding you.
Location
State GA
County Cherokee
Lake Name Arrowhead
Rooms
Bedroom Description Oversized Master,Master on Main,Roommate Floor Plan
Other Rooms None
Basement Finished Bath, Full, Unfinished, Daylight, Exterior Entry, Interior Entry
Main Level Bedrooms 3
Dining Room Open Concept
Interior
Interior Features Disappearing Attic Stairs, Double Vanity, High Speed Internet, Entrance Foyer, Walk-In Closet(s)
Heating Central, Propane
Cooling Ceiling Fan(s), Central Air
Flooring Concrete, Ceramic Tile
Fireplaces Type None
Window Features Insulated Windows
Appliance Dishwasher, Refrigerator, Gas Oven, Microwave, Range Hood, Washer, Double Oven, Dryer, Electric Cooktop, Gas Range, Gas Cooktop, Tankless Water Heater
Laundry Main Level, In Basement
Exterior
Exterior Feature Private Entrance
Garage Garage Door Opener, Garage, Garage Faces Front, Attached, Driveway, Kitchen Level
Garage Spaces 2.0
Fence Wood
Pool None
Community Features Gated, Marina, Pickleball, Fitness Center, Pool, Restaurant, Near Shopping, Country Club, Golf, Lake, Near Trails/Greenway, Playground
Utilities Available Cable Available, Sewer Available, Water Available, Electricity Available, Phone Available
Waterfront Description Pond
View Mountain(s), Other, Golf Course
Roof Type Shingle
Street Surface Asphalt
Accessibility Accessible Doors, Accessible Hallway(s)
Handicap Access Accessible Doors, Accessible Hallway(s)
Porch Patio, Rear Porch, Deck, Front Porch
Private Pool false
Building
Lot Description Mountain Frontage, Back Yard, On Golf Course, Landscaped, Front Yard
Story Two
Foundation None
Sewer Public Sewer
Water Public
Architectural Style Ranch
Level or Stories Two
Structure Type Other
New Construction No
Construction Status Resale
Schools
Elementary Schools R.M. Moore
Middle Schools Teasley
High Schools Cherokee
Others
HOA Fee Include Sewer,Trash,Maintenance Grounds,Security,Swim,Tennis,Water
Senior Community no
Restrictions false
Tax ID 22N17 426
Special Listing Condition None
Read Less Info
Want to know what your home might be worth? Contact us for a FREE valuation!

Our team is ready to help you sell your home for the highest possible price ASAP

Bought with Joe Stockdale Real Estate, LLC






