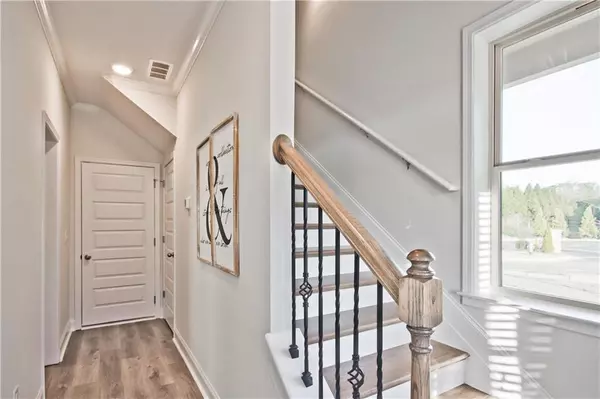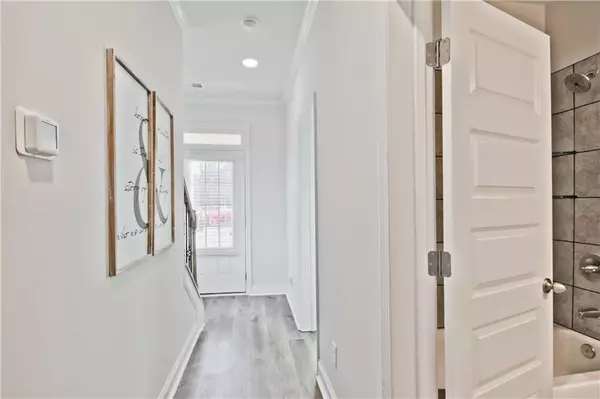$426,362
$426,362
For more information regarding the value of a property, please contact us for a free consultation.
3 Beds
3.5 Baths
1,969 SqFt
SOLD DATE : 05/17/2024
Key Details
Sold Price $426,362
Property Type Townhouse
Sub Type Townhouse
Listing Status Sold
Purchase Type For Sale
Square Footage 1,969 sqft
Price per Sqft $216
Subdivision Towns At Enclave
MLS Listing ID 7346085
Sold Date 05/17/24
Style Craftsman,Townhouse
Bedrooms 3
Full Baths 3
Half Baths 1
Construction Status New Construction
HOA Fees $1,200
HOA Y/N Yes
Originating Board First Multiple Listing Service
Year Built 2023
Annual Tax Amount $500
Tax Year 2022
Lot Size 1,481 Sqft
Acres 0.034
Property Description
Move in Ready Home! End Unit! GATED COMMUNITY!-This home can close in 30 or less! Frederick A Plan-Beautiful 3-story home with fantastic 4-side brickwork and an extended covered porch welcome you to the home. Architecturally designed open floorplan 3 bedrooms and 3.5 baths. Inside, you will find great wood flooring throughout the main and second floor. Just off the entrance is a bedroom or office with an ensuite bathroom. Upstairs is the heart of the home, the open-concept family room, dining room, and kitchen areas. Perfect for entertaining, gather around the fireplace as people wander between spaces. A powder room rounds out the space. The kitchen has plenty of worktop space, a large granite-topped island with a breakfast bar on one side, a large pantry, and stainless steel appliances. The breakfast area looks over the large covered deck and is great for more entertaining and barbeques. Upstairs, the spacious primary bedroom features a tray ceiling, a luxurious ensuite bathroom with a glass walk-in shower, dual sink vanity, a water closet, and a large walk-in closet. There is an additional spacious bedroom with its own ensuite bathroom upstairs. Above the 2-car garage is a partially covered back deck, built for outdoor living with privacy walls and ceiling fan light. At Towns at Enclave, you’ll enjoy being close to retail and dining options in Downtown Lawrenceville. An agreeable commute to nearby highway routes to surrounding cities is an added plus to this quaint community. Have all the convenience and affordability at your reach in Towns at Enclave, and make your dreams come home in Lawrenceville today! Photos are Builders stock photos.With approved lender, up to $25k towards buyers closing cost or rate buydown. $3k Selling broker bonus See agent for details.
Location
State GA
County Gwinnett
Lake Name None
Rooms
Bedroom Description Roommate Floor Plan,Split Bedroom Plan,Other
Other Rooms None
Basement None
Dining Room Open Concept, Seats 12+
Interior
Interior Features Crown Molding, Disappearing Attic Stairs, Double Vanity, Entrance Foyer, High Ceilings 9 ft Lower, High Ceilings 9 ft Main, Tray Ceiling(s), Walk-In Closet(s)
Heating Electric, Forced Air, Heat Pump, Zoned
Cooling Zoned
Flooring Carpet, Ceramic Tile, Hardwood
Fireplaces Number 1
Fireplaces Type Blower Fan, Decorative, Electric, Factory Built, Family Room
Window Features Double Pane Windows,Insulated Windows,Window Treatments
Appliance Dishwasher, Disposal, Electric Oven, Electric Range, Electric Water Heater, Microwave, Range Hood, Self Cleaning Oven
Laundry Laundry Room, Upper Level
Exterior
Exterior Feature Lighting, Rain Gutters, Other
Garage Attached, Drive Under Main Level, Garage, Garage Door Opener, Garage Faces Rear, Varies by Unit
Garage Spaces 2.0
Fence None
Pool None
Community Features Gated, Homeowners Assoc, Near Public Transport, Near Schools, Near Shopping, Public Transportation, Restaurant, Street Lights
Utilities Available Electricity Available, Underground Utilities
Waterfront Description None
View City
Roof Type Composition
Street Surface Asphalt
Accessibility None
Handicap Access None
Porch Covered, Deck
Private Pool false
Building
Lot Description Landscaped, Level, Zero Lot Line
Story Three Or More
Foundation None
Sewer Public Sewer
Water Public
Architectural Style Craftsman, Townhouse
Level or Stories Three Or More
Structure Type Brick 4 Sides
New Construction No
Construction Status New Construction
Schools
Elementary Schools Winn Holt
Middle Schools Moore
High Schools Central Gwinnett
Others
HOA Fee Include Maintenance Grounds,Termite
Senior Community no
Restrictions true
Tax ID R5141 335
Ownership Fee Simple
Acceptable Financing Cash, Conventional, FHA, USDA Loan, VA Loan
Listing Terms Cash, Conventional, FHA, USDA Loan, VA Loan
Financing yes
Special Listing Condition None
Read Less Info
Want to know what your home might be worth? Contact us for a FREE valuation!

Our team is ready to help you sell your home for the highest possible price ASAP

Bought with Keller Williams Realty Atlanta Partners






