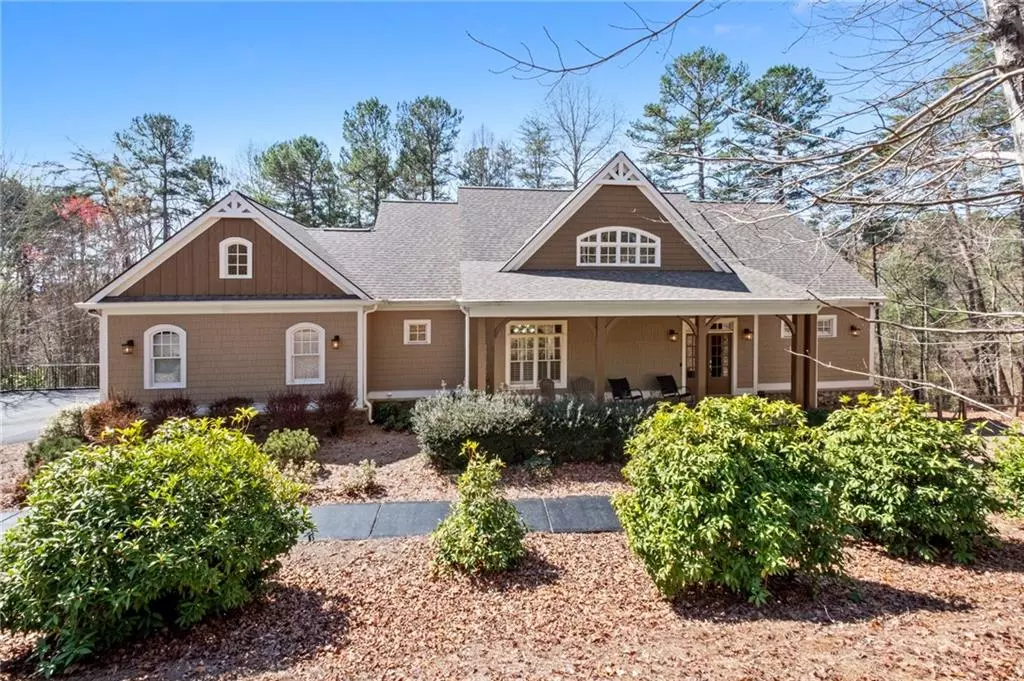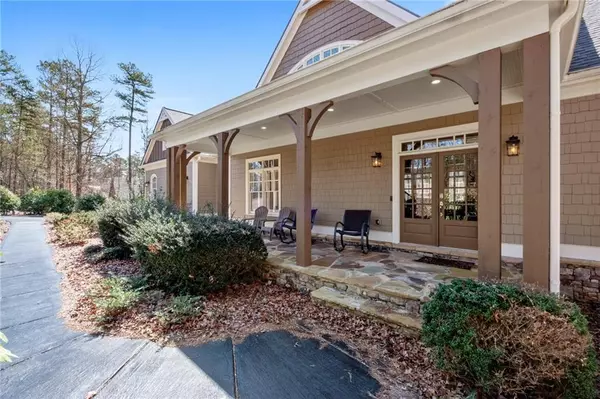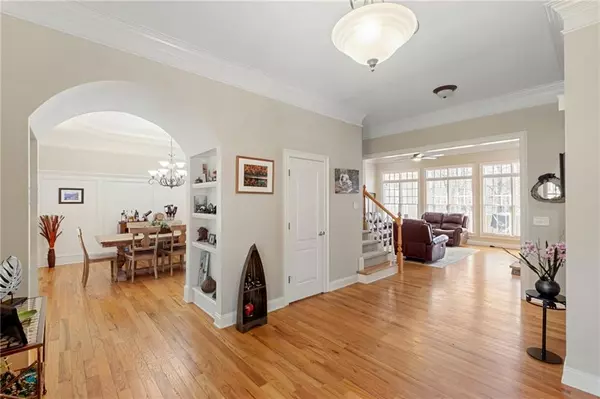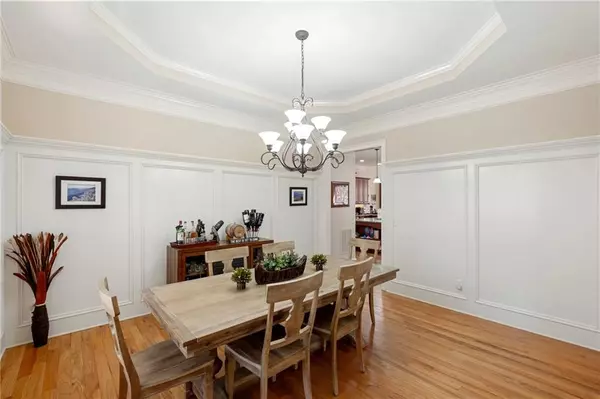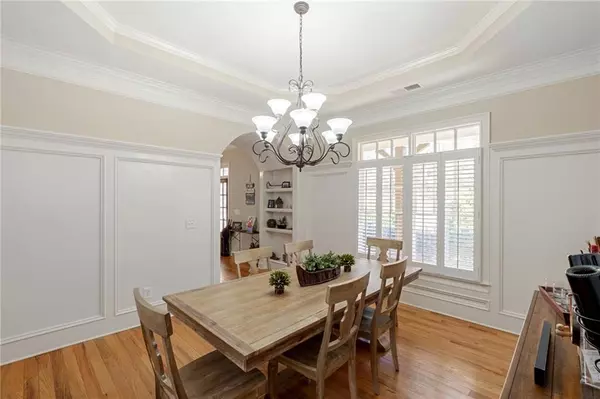$928,000
$949,900
2.3%For more information regarding the value of a property, please contact us for a free consultation.
4 Beds
4 Baths
4,542 SqFt
SOLD DATE : 05/15/2024
Key Details
Sold Price $928,000
Property Type Single Family Home
Sub Type Single Family Residence
Listing Status Sold
Purchase Type For Sale
Square Footage 4,542 sqft
Price per Sqft $204
Subdivision Big Canoe
MLS Listing ID 7356515
Sold Date 05/15/24
Style Craftsman
Bedrooms 4
Full Baths 3
Half Baths 2
Construction Status Resale
HOA Fees $381
HOA Y/N Yes
Originating Board First Multiple Listing Service
Year Built 2003
Annual Tax Amount $5,054
Tax Year 2023
Lot Size 1.020 Acres
Acres 1.02
Property Description
Beautifully maintained Executive residence with 4 BR/3 Full plus two Half Baths, and craftsman style is located in Wildcat, highly sought after and award winning Street of Dream neighborhood, situated just inside the North Gates of Big Canoe. Expansive Master BR Suite is located on the main level with 3 BR's and 2 full Baths located on the terrace. Hardwood flooring throughout the main level, with crown molding, built-in cabinets, transom windows, and plantation shutters throughout. This tastefully decorated home offers trey ceilings in the master bedroom and separate dining room with wasinscot, coffered ceiling and stacked stone fireplace in the living room, and cathedral ceiling with wood planks in the breakfast room. Gourmet kitchen includes granite countertops, upgraded wood cabinets with numerous built-ins, stainless steel appliances, walk-in pantry, and work island with breakfast bar. Oversize Great Room on the terrace level has a stacked stone with Built-in cabinets and separate kitchenette plus storage area. Recent improvements include a new roof and repainted interior and exterior in 2020. Refrigerator, Kitchen Sink, Washer and Dryer were replaced, as was the majority of the asphalt driveway, added Tesla charger and whole house generator with separate propane tank, and constructed an oversize dog run, all in the 2-3 years. Trex decking on the main level deck, large front porch with flagstone, and covered patio on terrace level is also comprised of flagstone on ground level. Level driveway, with close proximity to the paved Wildcat walking trails and just 2 minutes from the North Gate and Wildcat Recreational area. A tremendous value for the prestigious Wildcat neighborhood.
Location
State GA
County Dawson
Lake Name None
Rooms
Bedroom Description Master on Main
Other Rooms None
Basement Exterior Entry, Finished, Full, Interior Entry
Main Level Bedrooms 1
Dining Room Seats 12+, Separate Dining Room
Interior
Interior Features Bookcases, Double Vanity, Entrance Foyer, High Ceilings 9 ft Lower, High Ceilings 9 ft Main, High Speed Internet, His and Hers Closets, Tray Ceiling(s), Walk-In Closet(s), Wet Bar
Heating Heat Pump
Cooling Ceiling Fan(s), Central Air
Flooring Carpet, Hardwood
Fireplaces Number 2
Fireplaces Type Factory Built, Family Room, Other Room
Window Features None
Appliance Dishwasher, Disposal, Double Oven, Dryer, Electric Range, Electric Water Heater, Microwave, Refrigerator, Self Cleaning Oven, Washer
Laundry Laundry Room, Main Level
Exterior
Exterior Feature Other
Garage Attached, Garage, Garage Faces Side, Kitchen Level
Garage Spaces 2.0
Fence None
Pool None
Community Features Clubhouse, Fishing, Fitness Center, Gated, Golf, Lake, Playground, Pool, Restaurant, Tennis Court(s)
Utilities Available Cable Available, Electricity Available, Underground Utilities
Waterfront Description None
View Mountain(s)
Roof Type Composition,Ridge Vents
Street Surface Paved
Accessibility None
Handicap Access None
Porch Deck, Patio
Private Pool false
Building
Lot Description Landscaped, Level, Sloped, Wooded
Story Two
Foundation None
Sewer Septic Tank
Water Public
Architectural Style Craftsman
Level or Stories Two
Structure Type Cedar
New Construction No
Construction Status Resale
Schools
Elementary Schools Robinson
Middle Schools Dawson - Other
High Schools Dawson County
Others
HOA Fee Include Maintenance Grounds,Trash
Senior Community no
Restrictions false
Tax ID 024D 041
Acceptable Financing Cash, Conventional, FHA, VA Loan
Listing Terms Cash, Conventional, FHA, VA Loan
Special Listing Condition None
Read Less Info
Want to know what your home might be worth? Contact us for a FREE valuation!

Our team is ready to help you sell your home for the highest possible price ASAP

Bought with Keller Williams North Atlanta

