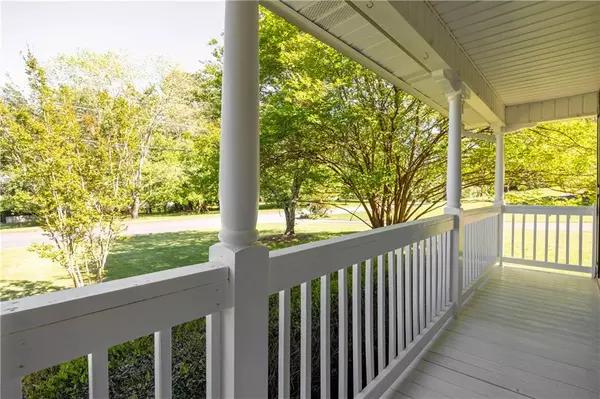$358,000
$350,000
2.3%For more information regarding the value of a property, please contact us for a free consultation.
3 Beds
2 Baths
1,512 SqFt
SOLD DATE : 05/16/2024
Key Details
Sold Price $358,000
Property Type Single Family Home
Sub Type Single Family Residence
Listing Status Sold
Purchase Type For Sale
Square Footage 1,512 sqft
Price per Sqft $236
Subdivision East Cherokee Village
MLS Listing ID 7373378
Sold Date 05/16/24
Style Country,Traditional
Bedrooms 3
Full Baths 2
Construction Status Resale
HOA Y/N No
Originating Board First Multiple Listing Service
Year Built 1986
Annual Tax Amount $19
Tax Year 2023
Lot Size 0.581 Acres
Acres 0.5806
Property Description
MULTIPLE OFFERS HAVE BEEN RECEIVED - SELLER ASKING FOR ALL OFFERS TO BE SUBMITTED BY 5:00 ON APRIL 27. IDEAL LOCATION! Recent comps range into the mid to upper $400's in the neighborhood! Buy this as a primary, rental property or flip! No HOA! Incredible investment opportunity minutes from booming downtown Woodstock! This adorable Woodstock home has LOADS of potential and sits on one of the best lots in the neighborhood! Sitting on over 1/2 acre, this lot is level, features an above ground pool and oversized deck. Seller has installed new carpet, new Sherwin Williams Alabaster paint, and created a fresh palette that can be customized to your preferences. Very open plan allows for a beautiful remodel. Cozy fireside sunken living room, bright and cheery added sunroom overlooking a park-like backyard, separate dining/breakfast areas, and new tile flooring in the entry foyer. Upstairs features 3 large bedrooms! The primary suite boasts plenty of room for a king size bed and has a private ensuite bathroom with a separate walk-in shower. The basement has great storage space paired with an extra-length 2 car garage (perfect for golf carts, cars and mowers). Unlike other homes in this price range, this one has great bones, upgraded architectural shingles, and no-maintenance vinyl siding. THIS IS A MUST SEE!
Location
State GA
County Cherokee
Lake Name None
Rooms
Bedroom Description Oversized Master,Roommate Floor Plan,Split Bedroom Plan
Other Rooms Shed(s)
Basement Partial, Unfinished
Dining Room Open Concept, Separate Dining Room
Interior
Interior Features Bookcases, Crown Molding, Entrance Foyer, High Speed Internet, Walk-In Closet(s)
Heating Natural Gas
Cooling Ceiling Fan(s), Central Air
Flooring Carpet, Ceramic Tile, Hardwood, Laminate
Fireplaces Number 1
Fireplaces Type Factory Built, Gas Starter, Living Room, Raised Hearth
Window Features Wood Frames
Appliance Dishwasher, Electric Cooktop, Electric Oven, Microwave, Refrigerator
Laundry Lower Level
Exterior
Exterior Feature Private Entrance, Private Yard
Garage Garage, Garage Faces Side, Level Driveway, Storage
Garage Spaces 2.0
Fence Back Yard
Pool Above Ground
Community Features Near Shopping, Street Lights
Utilities Available Cable Available, Electricity Available, Natural Gas Available, Phone Available, Water Available
Waterfront Description None
View Other
Roof Type Shingle
Street Surface Asphalt
Accessibility None
Handicap Access None
Porch Covered, Deck, Front Porch
Private Pool false
Building
Lot Description Back Yard, Front Yard, Level, Private
Story Three Or More
Foundation Block
Sewer Septic Tank
Water Public
Architectural Style Country, Traditional
Level or Stories Three Or More
Structure Type Vinyl Siding
New Construction No
Construction Status Resale
Schools
Elementary Schools Arnold Mill
Middle Schools Mill Creek
High Schools River Ridge
Others
Senior Community no
Restrictions false
Tax ID 15N22D 161
Special Listing Condition None
Read Less Info
Want to know what your home might be worth? Contact us for a FREE valuation!

Our team is ready to help you sell your home for the highest possible price ASAP

Bought with Atlanta Communities






