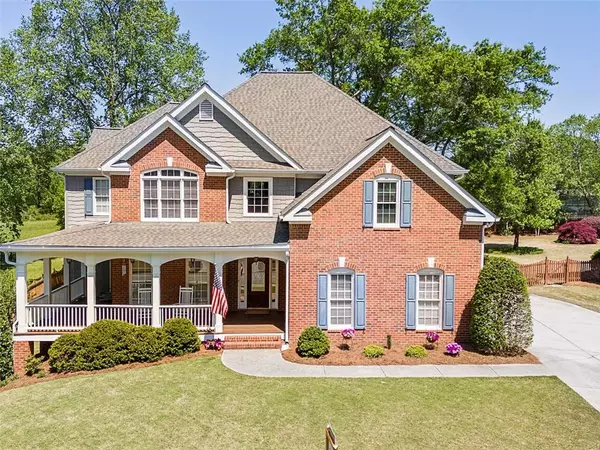$715,000
$715,000
For more information regarding the value of a property, please contact us for a free consultation.
6 Beds
5 Baths
3,785 SqFt
SOLD DATE : 05/15/2024
Key Details
Sold Price $715,000
Property Type Single Family Home
Sub Type Single Family Residence
Listing Status Sold
Purchase Type For Sale
Square Footage 3,785 sqft
Price per Sqft $188
Subdivision Addies Pond
MLS Listing ID 7361091
Sold Date 05/15/24
Style Traditional
Bedrooms 6
Full Baths 5
Construction Status Resale
HOA Fees $900
HOA Y/N Yes
Originating Board First Multiple Listing Service
Year Built 2003
Annual Tax Amount $5,455
Tax Year 2023
Lot Size 0.440 Acres
Acres 0.44
Property Description
Introducing this magnificent luxury home, nestled in the heart of the highly desirable Addies Pond and the sought-after Hillgrove High School district, this stunning residence is a true gem waiting to be discovered. As you approach, the inviting covered front porch sets the tone for the warmth and elegance that lies within.
Step inside to find a spacious layout spread over three meticulously finished levels, offering an ideal blend of comfort and sophistication. The main level welcomes you with its open and airy ambiance, featuring a two story foyer, elegant living room and spacious dining room, a well-appointed bedroom that can serve as a guest suite or a home office, perfect for today's flexible lifestyle needs.
The heart of the home is undoubtedly the chef's kitchen, seamlessly flowing into the living spaces, making it an entertainer's dream. Upstairs, the bonus room or great room presents a versatile space, whether you're in need of a playroom, a media room, or an additional family gathering spot.
The upper level doesn't stop there; it boasts four generously sized bedrooms, ensuring ample space for everyone in the family. Each room is thoughtfully designed, offering comfort and privacy.
The showstopper, however, might just be the full, finished terrace level. Here, an in-law suite offers independence and comfort for extended family or guests, while the dedicated home theater promises endless nights of movies and memories.
Step outside to the level, fenced-in backyard, where outdoor living is taken to new heights. Whether you're lounging on the screened-in porch, hosting a BBQ on the covered patio, or gathering around the firepit on crisp evenings, this outdoor oasis is designed for year-round enjoyment.
This home isn't just a place to live; it's a place to thrive. With its combination of luxurious indoor spaces and inviting outdoor areas, all within a stone's throw of top-rated schools and amenities, it's ready to write its next chapter with you. Please contact your trusted buyer’s agent or me with any questions or additional information.
Location
State GA
County Cobb
Lake Name None
Rooms
Bedroom Description In-Law Floorplan,Oversized Master,Sitting Room
Other Rooms None
Basement Daylight, Finished, Finished Bath, Full, Walk-Out Access
Main Level Bedrooms 1
Dining Room Separate Dining Room, Other
Interior
Interior Features Crown Molding, Disappearing Attic Stairs, Double Vanity, Entrance Foyer, Entrance Foyer 2 Story, High Speed Internet, His and Hers Closets, Tray Ceiling(s), Walk-In Closet(s)
Heating Central, Forced Air, Zoned
Cooling Ceiling Fan(s), Central Air, Zoned
Flooring Carpet, Ceramic Tile, Hardwood
Fireplaces Number 1
Fireplaces Type Family Room, Living Room
Window Features Storm Window(s)
Appliance Dishwasher, Disposal, Gas Cooktop, Microwave
Laundry Laundry Room, Sink, Upper Level
Exterior
Exterior Feature Other
Garage Attached, Driveway, Garage, Garage Door Opener, Garage Faces Side, Kitchen Level, Level Driveway
Garage Spaces 2.0
Fence Back Yard, Fenced
Pool None
Community Features Clubhouse, Homeowners Assoc, Near Schools, Near Shopping, Pool, Street Lights, Tennis Court(s)
Utilities Available Cable Available, Electricity Available, Natural Gas Available, Phone Available, Sewer Available, Underground Utilities, Water Available
Waterfront Description None
View Other
Roof Type Composition,Shingle
Street Surface Asphalt
Accessibility Common Area, Accessible Doors, Accessible Entrance
Handicap Access Common Area, Accessible Doors, Accessible Entrance
Porch Deck, Enclosed, Front Porch, Patio, Screened
Private Pool false
Building
Lot Description Back Yard, Front Yard, Landscaped, Level, Wooded
Story Two
Foundation Concrete Perimeter
Sewer Public Sewer
Water Public
Architectural Style Traditional
Level or Stories Two
Structure Type Brick Front
New Construction No
Construction Status Resale
Schools
Elementary Schools Dowell
Middle Schools Lovinggood
High Schools Hillgrove
Others
Senior Community no
Restrictions true
Tax ID 19019900120
Special Listing Condition None
Read Less Info
Want to know what your home might be worth? Contact us for a FREE valuation!

Our team is ready to help you sell your home for the highest possible price ASAP

Bought with The Wages Group, Inc.






