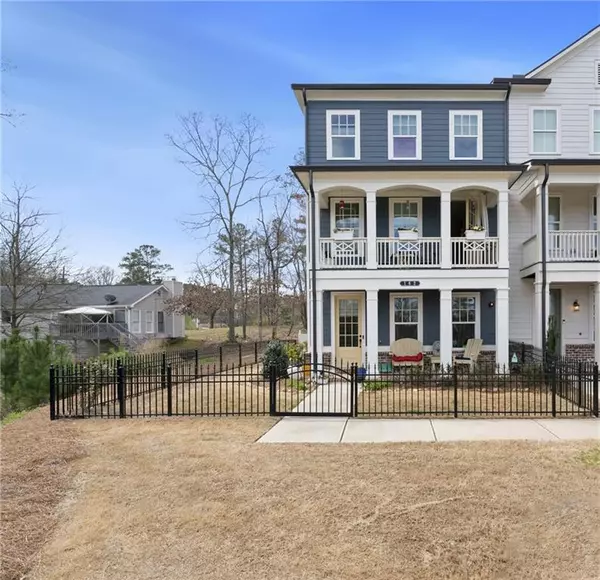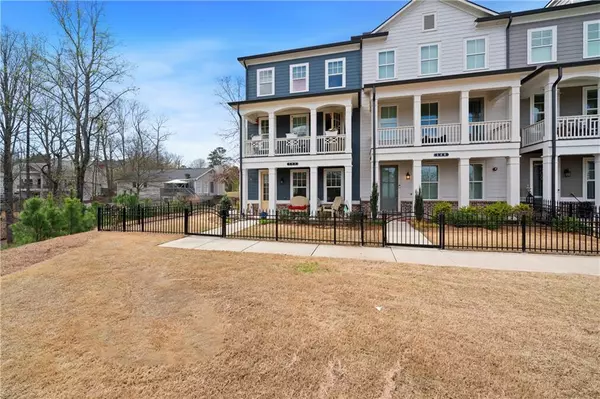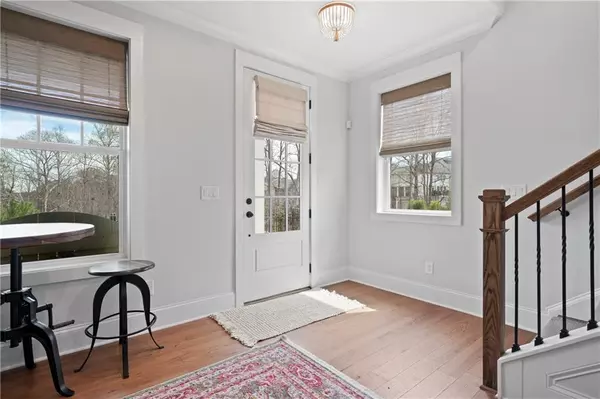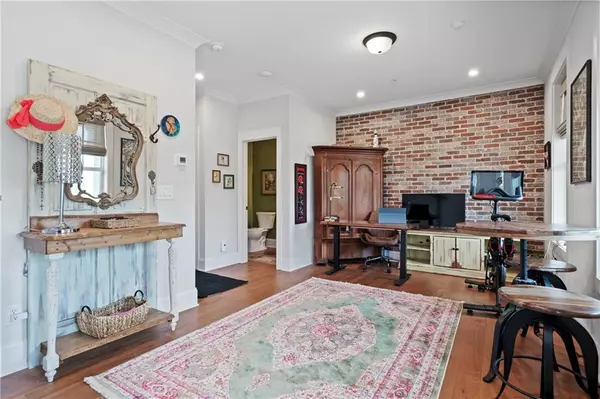$525,000
$530,000
0.9%For more information regarding the value of a property, please contact us for a free consultation.
3 Beds
3 Baths
2,133 SqFt
SOLD DATE : 05/14/2024
Key Details
Sold Price $525,000
Property Type Townhouse
Sub Type Townhouse
Listing Status Sold
Purchase Type For Sale
Square Footage 2,133 sqft
Price per Sqft $246
Subdivision Inwood
MLS Listing ID 7352562
Sold Date 05/14/24
Style Townhouse
Bedrooms 3
Full Baths 2
Half Baths 2
Construction Status Resale
HOA Fees $298
HOA Y/N Yes
Originating Board First Multiple Listing Service
Year Built 2021
Annual Tax Amount $4,059
Tax Year 2023
Lot Size 1,742 Sqft
Acres 0.04
Property Description
Amazing opportunity to live in the beautiful Golf Cart friendly, Downtown Woodstock community of Inwood! This open concept, end unit townhome features 3 bedrooms, 2 full baths and 2 half baths with plentiful living and work space. So many amazing features, with 2 covered decks, a covered front patio with a beautifully landscaped and fenced front and large side yard, which is ready for children and/or pets. Plenty of parking is available with a 2 car attached garage and many additional parking spaces for guest. Inwood is situated in an ideal spot between Downtown Woodstock (less than a mile away) and the Woodstock Outlet Mall (less than 1/2 mile away). Inwood has amazing amenities featuring Bluestone park for neighborhood gatherings, two dog parks, a gas fire pit, pool pavilion and pool and is on the Woodstock Trail System and also has a very active social calendar, be sure to check out the upcoming events in the pics. Downtown Woodstock offers shopping, restaurants, entertainment and access to the Noonday Creek Trail. The Woodstock Summer Concert series, in the amphitheater will soon be shifting into high gear with free concerts all summer long so call today to schedule a showing!
Location
State GA
County Cherokee
Lake Name None
Rooms
Bedroom Description Split Bedroom Plan,Other
Other Rooms None
Basement None
Dining Room Open Concept
Interior
Interior Features Bookcases, Crown Molding, Disappearing Attic Stairs, Double Vanity, High Ceilings 9 ft Lower, High Ceilings 9 ft Main, High Speed Internet, His and Hers Closets, Tray Ceiling(s), Walk-In Closet(s)
Heating Central, Forced Air, Natural Gas, Zoned
Cooling Ceiling Fan(s), Central Air, Electric, Zoned
Flooring Carpet, Ceramic Tile, Hardwood
Fireplaces Number 1
Fireplaces Type Family Room, Gas Log
Window Features Insulated Windows,Shutters
Appliance Dishwasher, Disposal, Dryer, Electric Oven, Gas Cooktop, Microwave, Range Hood, Washer
Laundry Upper Level
Exterior
Exterior Feature Gas Grill, Private Yard, Rain Gutters
Garage Attached, Garage, Garage Faces Rear
Garage Spaces 2.0
Fence Fenced, Front Yard, Wrought Iron
Pool None
Community Features Dog Park, Homeowners Assoc, Near Schools, Near Shopping, Near Trails/Greenway, Park, Pool, Sidewalks, Street Lights
Utilities Available Cable Available, Electricity Available, Natural Gas Available, Phone Available, Sewer Available, Underground Utilities
Waterfront Description None
View Trees/Woods
Roof Type Shingle
Street Surface Asphalt
Accessibility None
Handicap Access None
Porch Covered, Deck, Front Porch
Private Pool false
Building
Lot Description Front Yard, Landscaped, Level, Sprinklers In Front
Story Three Or More
Foundation Slab
Sewer Public Sewer
Water Public
Architectural Style Townhouse
Level or Stories Three Or More
Structure Type Brick Front,Brick Veneer,Cement Siding
New Construction No
Construction Status Resale
Schools
Elementary Schools Woodstock
Middle Schools Woodstock
High Schools Woodstock
Others
HOA Fee Include Insurance,Maintenance Structure,Maintenance Grounds,Reserve Fund,Swim,Termite,Trash
Senior Community no
Restrictions true
Tax ID 15N11A 205
Ownership Fee Simple
Financing no
Special Listing Condition None
Read Less Info
Want to know what your home might be worth? Contact us for a FREE valuation!

Our team is ready to help you sell your home for the highest possible price ASAP

Bought with Keller Williams Realty Community Partners






