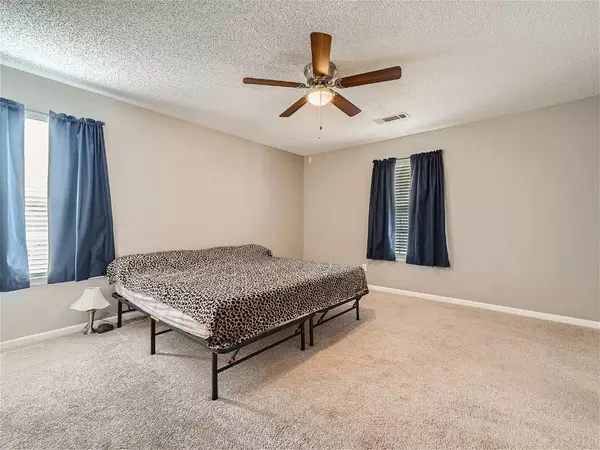$345,000
$345,000
For more information regarding the value of a property, please contact us for a free consultation.
4 Beds
2 Baths
1,639 SqFt
SOLD DATE : 05/10/2024
Key Details
Sold Price $345,000
Property Type Single Family Home
Sub Type Single Family Residence
Listing Status Sold
Purchase Type For Sale
Square Footage 1,639 sqft
Price per Sqft $210
Subdivision Mill Creek
MLS Listing ID 7360843
Sold Date 05/10/24
Style Ranch,Traditional
Bedrooms 4
Full Baths 2
Construction Status Resale
HOA Y/N No
Originating Board First Multiple Listing Service
Year Built 1999
Annual Tax Amount $3,082
Tax Year 2023
Lot Size 0.695 Acres
Acres 0.6949
Property Description
Introducing 1932 Natalie Drive, Bethlehem, GA – a charming 4-bedroom, 2-bathroom ranch-style home offering an idyllic blend of comfort and sophistication.
Welcome guests with the inviting elongated covered front porch, setting the stage for warm welcomes and relaxed gatherings. Step inside to discover a spacious great room, adorned with a cozy fireplace – the perfect spot for cozying up on chilly evenings or hosting lively get-togethers.
The galley kitchen exudes elegance with granite countertops and a stylish tile backsplash, creating a culinary haven for the discerning chef. The primary suite beckons with its serene ambiance and features a separate tub and shower, providing a private oasis for relaxation and rejuvenation.
With three additional guest rooms and a hall bath, this home offers ample space for family, friends, or a home office. A large laundry room ensures convenience, while the private back deck invites you to unwind amidst peaceful surroundings.
Conveniently located in Bethlehem, GA, this residence offers easy access to amenities, schools, and major roadways, making daily living a breeze.
Don't miss the chance to call this delightful property your own. Schedule your showing today and envision the possibilities of making 1932 Natalie Drive your forever home.
Location
State GA
County Barrow
Lake Name None
Rooms
Bedroom Description Master on Main
Other Rooms None
Basement Crawl Space
Main Level Bedrooms 4
Dining Room Separate Dining Room
Interior
Interior Features Entrance Foyer
Heating Central
Cooling Ceiling Fan(s), Central Air
Flooring Carpet, Ceramic Tile, Hardwood
Fireplaces Number 1
Fireplaces Type Factory Built, Family Room
Window Features None
Appliance Dishwasher, Electric Cooktop, Electric Range, Microwave
Laundry Laundry Room, Main Level
Exterior
Exterior Feature Private Yard
Garage Attached, Garage, Garage Faces Side, Kitchen Level, Level Driveway
Garage Spaces 2.0
Fence None
Pool None
Community Features None
Utilities Available Cable Available, Electricity Available, Phone Available, Sewer Available, Underground Utilities, Water Available
Waterfront Description None
View Trees/Woods
Roof Type Composition
Street Surface Asphalt
Accessibility None
Handicap Access None
Porch Deck
Private Pool false
Building
Lot Description Back Yard
Story One
Foundation Block
Sewer Septic Tank
Water Public
Architectural Style Ranch, Traditional
Level or Stories One
Structure Type Vinyl Siding
New Construction No
Construction Status Resale
Schools
Elementary Schools Bethlehem - Barrow
Middle Schools Haymon-Morris
High Schools Apalachee
Others
Senior Community no
Restrictions false
Tax ID XX054E 094
Acceptable Financing Cash, Conventional, FHA, VA Loan
Listing Terms Cash, Conventional, FHA, VA Loan
Special Listing Condition None
Read Less Info
Want to know what your home might be worth? Contact us for a FREE valuation!

Our team is ready to help you sell your home for the highest possible price ASAP

Bought with Virtual Properties Realty.com






