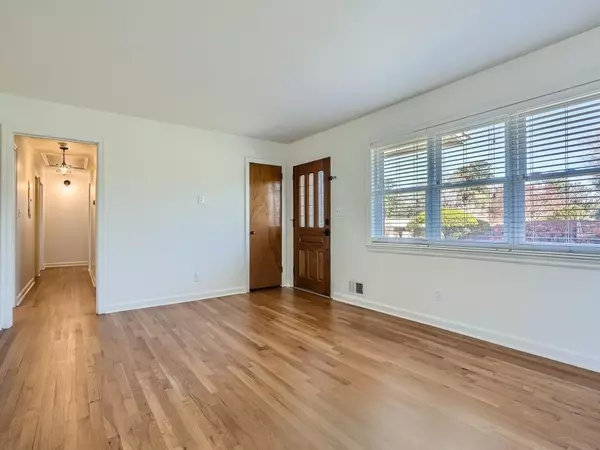$335,000
$324,900
3.1%For more information regarding the value of a property, please contact us for a free consultation.
3 Beds
2 Baths
1,145 SqFt
SOLD DATE : 05/07/2024
Key Details
Sold Price $335,000
Property Type Single Family Home
Sub Type Single Family Residence
Listing Status Sold
Purchase Type For Sale
Square Footage 1,145 sqft
Price per Sqft $292
Subdivision Birchwood Park
MLS Listing ID 7359225
Sold Date 05/07/24
Style Ranch,Traditional
Bedrooms 3
Full Baths 2
Construction Status Updated/Remodeled
HOA Y/N No
Originating Board First Multiple Listing Service
Year Built 1965
Annual Tax Amount $1,561
Tax Year 2023
Lot Size 8,459 Sqft
Acres 0.1942
Property Description
FOMO alert!! You definitely do NOT want to miss out on this meticulously maintained and beautifully updated 4 side brick ranch in Marietta! All you need to do is move in and unpack! Interior freshly repainted! Step into a spacious family room leading to the thoughtfully designed open, large kitchen remodel in 2017 with large dining area flooded with lots of natural light, butcher block countertops, tons of white cabinets all the way to the ceiling for great storage, front apron farm sink, tile backsplash, tile floor, two other big storage cabinets remain for pantry goods, Bosch stainless appliances including gas cooktop and oven, fridge stays, countertop microwave stays * Even more entertaining space on the approximate 16x30 foot stamped concrete patio installed in 2022 with fantastic outdoor kitchen with electric starter propane grill with 4 burners, additional side burner, and working sink – complete with heavy duty custom cover to protect it all! Inside the gorgeous hardwood floors throughout except the baths and kitchen were refinished in 2019 * Both full baths were remodeled in 2019 with tile floors, the hall bath with deeper and wider soaking tub different than most, rainhead shower head with interchangeable second shower head, tile surround, marble niche, new floating vanity with full useable drawers, shiplap accents, linen cabinet with soft close doors * Primary bath remodeled to have low step in white tile shower with rainhead shower head, marble niche, new floating vanity also with full useable drawers, outlets added * Bedrooms are spacious with the primary bedroom large enough for a king size bed and extra large double closet * All bedrooms have ceiling fans and large closets * Double pane windows throughout * In 2017 the carport was converted to an insulated two car garage with opener – shelving remains * Huge level fenced lot features an abundance of garden areas with some strawberry plants currently growing, a perfect area with potential for playset for kids or fire pit or picnic table, etc., and there is a working compost bin * Lots of floored storage space in the attic – insulation added in 2023 * New HVAC in 2019 and new ductwork * New water heater in fall of 2022 * Roof replaced in 2019 and gutters in 2020 * Electrical panel updated in 2017 from 60 amp to 100 amp service * Such a great location close to all the festivities Smyrna offers as well as main roads, shopping, restaurants, and entertainment! Like I said, just move right in and unpack!
Location
State GA
County Cobb
Lake Name None
Rooms
Bedroom Description Master on Main
Other Rooms Outdoor Kitchen
Basement Crawl Space
Main Level Bedrooms 3
Dining Room None
Interior
Interior Features Disappearing Attic Stairs, High Speed Internet, Low Flow Plumbing Fixtures
Heating Central, Forced Air, Natural Gas
Cooling Ceiling Fan(s), Central Air, Electric
Flooring Ceramic Tile, Hardwood
Fireplaces Type None
Window Features Double Pane Windows
Appliance Dishwasher, Disposal, Gas Cooktop, Gas Oven, Gas Water Heater, Microwave, Range Hood, Refrigerator, Self Cleaning Oven
Laundry In Garage, Laundry Room, Main Level
Exterior
Exterior Feature Garden, Gas Grill, Rain Gutters
Garage Attached, Garage, Garage Door Opener, Garage Faces Front, Kitchen Level, Level Driveway
Garage Spaces 2.0
Fence Back Yard, Chain Link, Fenced
Pool None
Community Features Near Schools, Near Shopping, Public Transportation
Utilities Available Cable Available, Underground Utilities
Waterfront Description None
View Rural
Roof Type Composition,Shingle
Street Surface Asphalt,Paved
Accessibility None
Handicap Access None
Porch Patio
Private Pool false
Building
Lot Description Back Yard, Front Yard, Landscaped, Level, Open Lot
Story One
Foundation Block
Sewer Public Sewer
Water Public
Architectural Style Ranch, Traditional
Level or Stories One
Structure Type Brick 4 Sides
New Construction No
Construction Status Updated/Remodeled
Schools
Elementary Schools Birney
Middle Schools Smitha
High Schools Osborne
Others
Senior Community no
Restrictions false
Tax ID 17005700790
Special Listing Condition None
Read Less Info
Want to know what your home might be worth? Contact us for a FREE valuation!

Our team is ready to help you sell your home for the highest possible price ASAP

Bought with Watson Realty Co.






