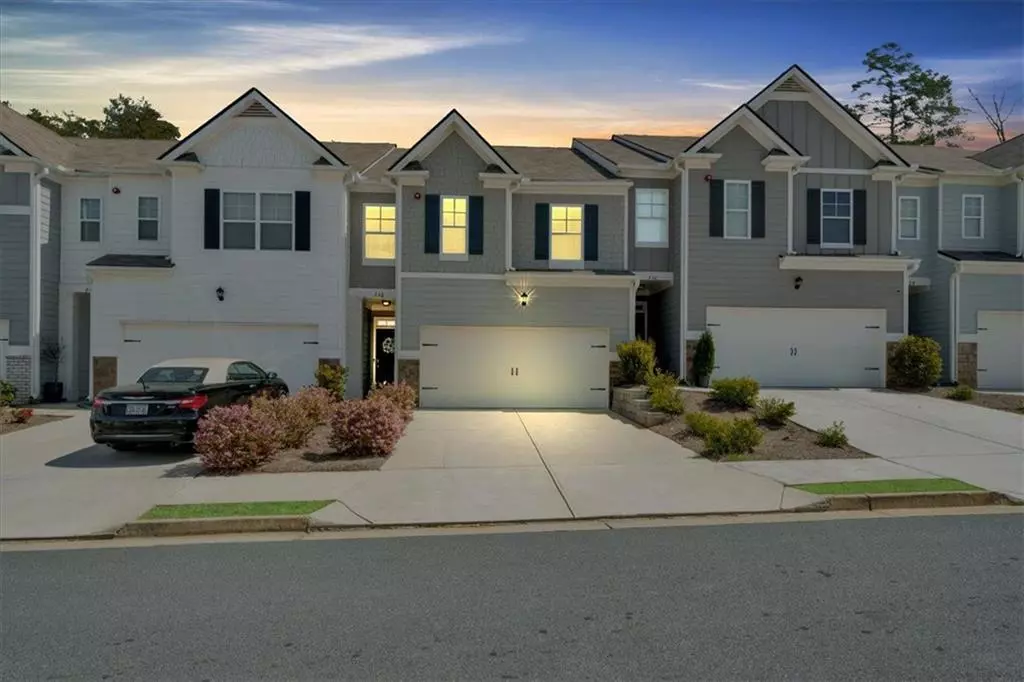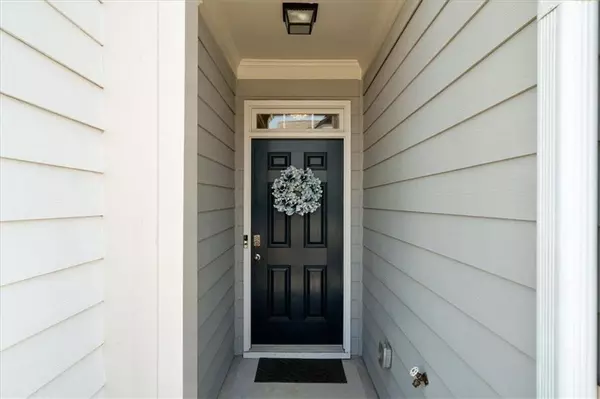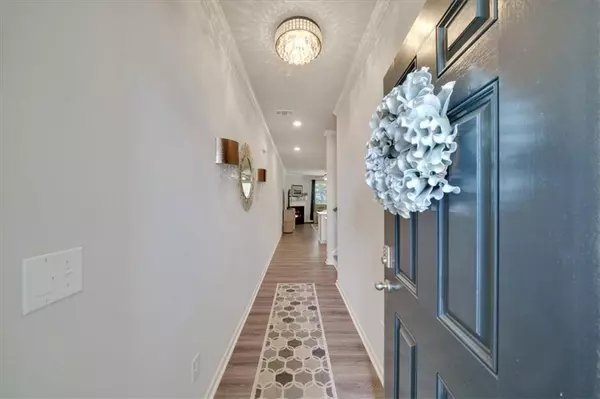$425,000
$425,000
For more information regarding the value of a property, please contact us for a free consultation.
3 Beds
2.5 Baths
1,925 SqFt
SOLD DATE : 05/09/2024
Key Details
Sold Price $425,000
Property Type Townhouse
Sub Type Townhouse
Listing Status Sold
Purchase Type For Sale
Square Footage 1,925 sqft
Price per Sqft $220
Subdivision Woodstock Grove
MLS Listing ID 7359061
Sold Date 05/09/24
Style Townhouse,Traditional
Bedrooms 3
Full Baths 2
Half Baths 1
Construction Status Resale
HOA Fees $220
HOA Y/N Yes
Originating Board First Multiple Listing Service
Year Built 2020
Annual Tax Amount $3,441
Tax Year 2023
Lot Size 2,178 Sqft
Acres 0.05
Property Description
Welcome home to this meticulously crafted townhome, completed in 2020, where modern convenience meets timeless allure. Boasting three bedrooms and two and a half baths, this residence is designed to elevate your lifestyle.
Step inside to discover an open floor plan tailored for both entertaining and everyday living. The heart of the home, the expansive kitchen, showcases an oversized working center island, gleaming stainless steel appliances, crisp white cabinetry, and a convenient step-in pantry. Seamlessly flowing into the dining area and inviting living room, this space is accented by a cozy fireplace, creating a warm and welcoming ambiance.
Neutral tones adorn the interior, creating a canvas that's move-in ready, while ample natural light floods the home, enhancing its spaciousness. Upstairs, a convenient laundry room adds practicality to daily routines.
Retreat to the large primary bedroom, featuring a private en suite complete with double vanities, a separate soaking tub and shower, and a generously sized walk-in closet. Two additional bedrooms offer flexibility and comfort, connected by a well-appointed bathroom.
Outside, a semi-private backyard patio beckons for relaxation, while the two-car garage provides an ample amount of extra storage. Plus, enjoy access to community amenities including a sparkling pool.
Conveniently located just off 575 and Hwy 92 near downtown Woodstock, this home offers easy access to nearby attractions, shopping, dining, and more. Don't miss your opportunity to experience the perfect blend of luxury, comfort, and convenience in this exquisite townhome. Schedule your showing today!
Location
State GA
County Cherokee
Lake Name None
Rooms
Bedroom Description Oversized Master,Split Bedroom Plan
Other Rooms None
Basement None
Dining Room Open Concept
Interior
Interior Features Crown Molding, Double Vanity, High Ceilings 10 ft Main, High Ceilings 10 ft Upper, High Speed Internet, Smart Home, Tray Ceiling(s), Walk-In Closet(s)
Heating Central, Forced Air, Natural Gas
Cooling Ceiling Fan(s), Central Air, Electric
Flooring Carpet, Ceramic Tile, Vinyl
Fireplaces Number 1
Fireplaces Type Factory Built, Family Room, Gas Log, Gas Starter, Glass Doors
Window Features Double Pane Windows,Insulated Windows,Window Treatments
Appliance Dishwasher, Disposal, Gas Range, Microwave
Laundry Laundry Room, Upper Level
Exterior
Exterior Feature Awning(s), Gas Grill, Rain Gutters, Private Entrance
Garage Attached, Garage, Garage Door Opener, Garage Faces Front, Level Driveway
Garage Spaces 2.0
Fence None
Pool None
Community Features Homeowners Assoc, Near Schools, Near Shopping, Near Trails/Greenway, Pool, Sidewalks, Street Lights
Utilities Available Electricity Available, Natural Gas Available, Sewer Available, Underground Utilities, Water Available
Waterfront Description None
View Other
Roof Type Composition,Shingle
Street Surface Asphalt,Paved
Accessibility None
Handicap Access None
Porch Rear Porch
Total Parking Spaces 2
Private Pool false
Building
Lot Description Back Yard, Landscaped, Level
Story Two
Foundation Slab
Sewer Public Sewer
Water Public
Architectural Style Townhouse, Traditional
Level or Stories Two
Structure Type Fiber Cement
New Construction No
Construction Status Resale
Schools
Elementary Schools Little River
Middle Schools Mill Creek
High Schools River Ridge
Others
HOA Fee Include Maintenance Structure,Maintenance Grounds,Reserve Fund,Swim,Termite,Trash
Senior Community no
Restrictions true
Tax ID 15N18P 146
Ownership Fee Simple
Acceptable Financing Cash, Conventional, FHA, VA Loan
Listing Terms Cash, Conventional, FHA, VA Loan
Financing yes
Special Listing Condition None
Read Less Info
Want to know what your home might be worth? Contact us for a FREE valuation!

Our team is ready to help you sell your home for the highest possible price ASAP

Bought with Keller Williams Realty Partners






