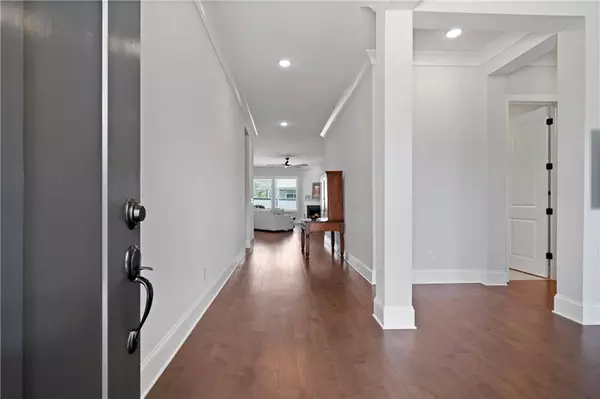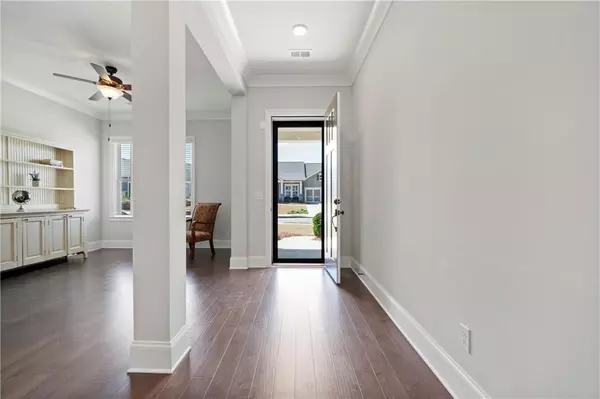$549,900
$549,900
For more information regarding the value of a property, please contact us for a free consultation.
2 Beds
2 Baths
2,084 SqFt
SOLD DATE : 05/08/2024
Key Details
Sold Price $549,900
Property Type Single Family Home
Sub Type Single Family Residence
Listing Status Sold
Purchase Type For Sale
Square Footage 2,084 sqft
Price per Sqft $263
Subdivision Heritage At Towne Lake
MLS Listing ID 7358210
Sold Date 05/08/24
Style Craftsman,Ranch
Bedrooms 2
Full Baths 2
Construction Status Resale
HOA Fees $270
HOA Y/N Yes
Originating Board First Multiple Listing Service
Year Built 2020
Annual Tax Amount $1,245
Tax Year 2023
Lot Size 8,276 Sqft
Acres 0.19
Property Description
Nestled in the peaceful and sought after Heritage at Towne Lake, this immaculate home offers the epitome of luxurious yet relaxed living. Boasting a stunning open floor plan and a 2-car garage, indulge in every aspect of life within this vibrant gated, active adult community. A grand entrance foyer with 5" hardwood floors welcomes you to this amazing home! But the heart of this home lies in its captivating open concept, where a beautifully designed kitchen seamlessly merges with the great room, creating a space that exceeds expectations. Featuring 42" cabinets for ample storage, an oversized island adorned with stone countertops, and envy-inducing stainless-steel appliances, every culinary endeavor becomes a joyous experience. The spacious great room boasts a fireplace, creating a warm and inviting atmosphere for gatherings with family and friends and a versatile flex space is ideal as an office or multi-purpose area for visiting guests! Step outside onto the covered lanai overlooking a meticulously manicured fenced backyard, the perfect setting for quiet relaxation! An adjacent, oversized patio is ideal for all your outdoor grilling and entertaining needs! Escape to your own private oasis within the resort-style owner's retreat which offers timeless elegance and tranquility via a huge double vanity, oversized shower, and walk-in closet! Meanwhile the roommate floor plan with secondary bedroom ensures complete privacy! Enjoy the vibrant lifestyle offered by the 55+community, with a plethora of activities such as water aerobics, pickleball, game nights and more. Benefits from the HOA’s inclusive services cover lawn care, pine straw maintenance and community events. Don't miss the chance to make this move-in ready gem your own.
Location
State GA
County Cherokee
Lake Name None
Rooms
Bedroom Description Master on Main,Oversized Master,Roommate Floor Plan
Other Rooms None
Basement None
Main Level Bedrooms 2
Dining Room Open Concept
Interior
Interior Features Disappearing Attic Stairs, Double Vanity, Entrance Foyer, High Ceilings 10 ft Main, High Speed Internet, Low Flow Plumbing Fixtures, Tray Ceiling(s), Walk-In Closet(s)
Heating Forced Air, Natural Gas, Zoned
Cooling Ceiling Fan(s), Central Air, Zoned
Flooring Carpet, Ceramic Tile, Hardwood
Fireplaces Number 1
Fireplaces Type Factory Built, Gas Log, Great Room
Window Features Double Pane Windows,Insulated Windows
Appliance Dishwasher, Disposal, Double Oven, Gas Range, Gas Water Heater, Microwave, Range Hood, Self Cleaning Oven
Laundry Laundry Room, Main Level
Exterior
Exterior Feature Private Yard, Rain Gutters, Private Entrance
Garage Attached, Garage, Garage Door Opener, Garage Faces Front, Kitchen Level, Level Driveway
Garage Spaces 2.0
Fence Fenced, Privacy, Wood
Pool None
Community Features Clubhouse, Fishing, Fitness Center, Homeowners Assoc, Near Shopping, Near Trails/Greenway, Pool, Sidewalks, Street Lights
Utilities Available Cable Available, Electricity Available, Natural Gas Available, Phone Available, Underground Utilities, Water Available
Waterfront Description None
View Other
Roof Type Composition,Ridge Vents,Shingle
Street Surface Asphalt
Accessibility Accessible Bedroom, Accessible Doors, Accessible Entrance, Accessible Kitchen
Handicap Access Accessible Bedroom, Accessible Doors, Accessible Entrance, Accessible Kitchen
Porch Covered, Front Porch, Patio, Rear Porch
Private Pool false
Building
Lot Description Back Yard, Landscaped, Level, Private
Story One
Foundation Concrete Perimeter
Sewer Public Sewer
Water Public
Architectural Style Craftsman, Ranch
Level or Stories One
Structure Type Cement Siding
New Construction No
Construction Status Resale
Schools
Elementary Schools Clark Creek
Middle Schools E.T. Booth
High Schools Etowah
Others
Senior Community yes
Restrictions false
Tax ID 15N05L 075
Acceptable Financing Cash, Conventional
Listing Terms Cash, Conventional
Special Listing Condition None
Read Less Info
Want to know what your home might be worth? Contact us for a FREE valuation!

Our team is ready to help you sell your home for the highest possible price ASAP

Bought with Coldwell Banker Realty






