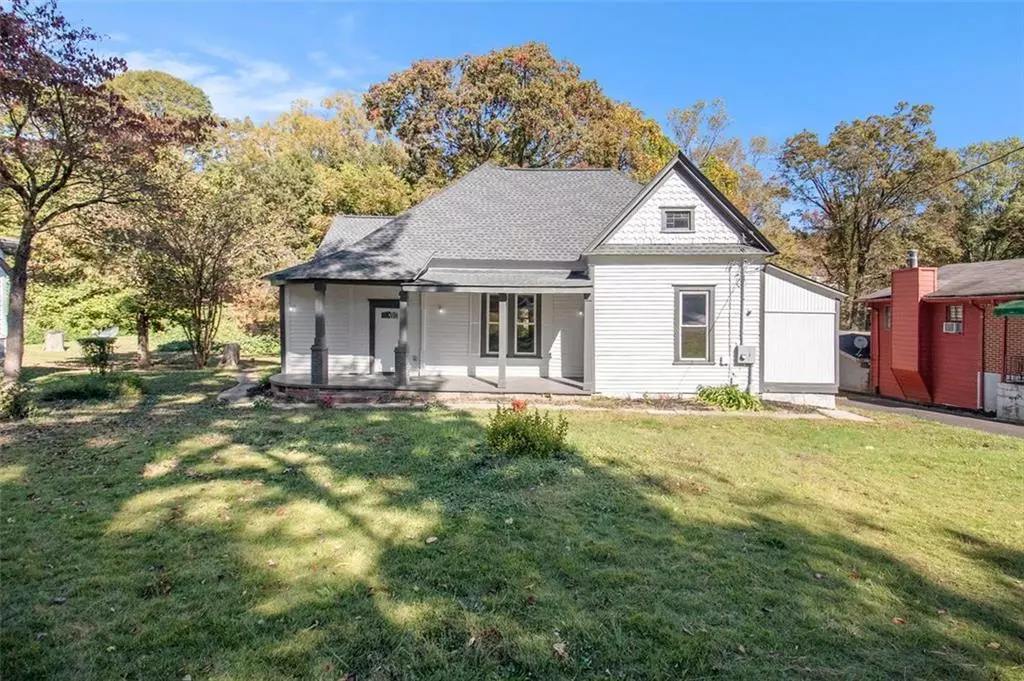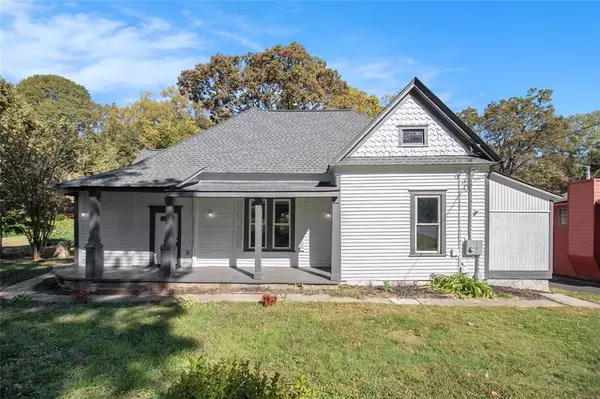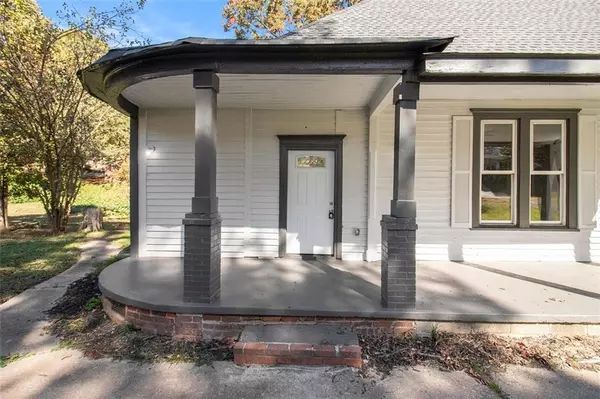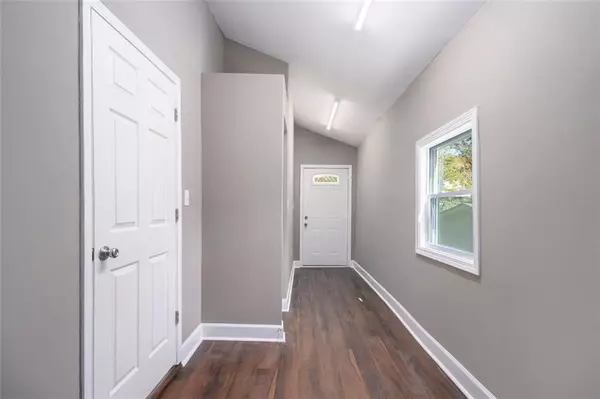$320,000
$325,000
1.5%For more information regarding the value of a property, please contact us for a free consultation.
3 Beds
2 Baths
1,400 SqFt
SOLD DATE : 04/25/2024
Key Details
Sold Price $320,000
Property Type Single Family Home
Sub Type Single Family Residence
Listing Status Sold
Purchase Type For Sale
Square Footage 1,400 sqft
Price per Sqft $228
Subdivision Lincoln Park
MLS Listing ID 7337428
Sold Date 04/25/24
Style Country,Farmhouse,Ranch
Bedrooms 3
Full Baths 2
Construction Status Resale
HOA Y/N No
Originating Board First Multiple Listing Service
Year Built 1954
Annual Tax Amount $3,440
Tax Year 2022
Lot Size 0.320 Acres
Acres 0.32
Property Description
Welcome to this lovely ranch-style home in Scottdale, GA. This property offers three bedrooms and two bathrooms, providing ample space for comfortable living. Inside, you'll enjoy the open and airy atmosphere with 12-foot ceilings. The master bedroom offers a private retreat, and outdoor spaces include a front porch for morning coffee and a back deck for outdoor gatherings. The surrounding trees provide natural shade, enhancing privacy and tranquility. The brand-new kitchen is a highlight, featuring granite countertops, a recessed sink, and all-new stainless steel kitchen appliances. With a new roof, you can have peace of mind. The neighborhood is known for its peaceful ambiance, offering a quiet and serene environment away from the daily hustle and bustle. The spacious front and backyards offer numerous outdoor possibilities. This ranch-style home in Scottdale, GA, provides an excellent opportunity to enjoy a peaceful and comfortable lifestyle. Important documents are included in the listing materials. An exciting feature not to be missed is the expansive attic space, providing ample room for various uses such as storage or even creating a unique finished space. This huge attic adds an extra layer of versatility to the property.
Location
State GA
County Dekalb
Lake Name None
Rooms
Bedroom Description Master on Main
Other Rooms Shed(s)
Basement Crawl Space
Main Level Bedrooms 3
Dining Room None
Interior
Interior Features High Ceilings 10 ft Lower, High Speed Internet
Heating Central
Cooling Ceiling Fan(s), Central Air
Flooring Ceramic Tile, Vinyl, Other
Fireplaces Type None
Window Features Double Pane Windows
Appliance Dishwasher, Electric Range, Microwave, Refrigerator
Laundry Main Level, Mud Room
Exterior
Exterior Feature Rear Stairs, Private Entrance
Garage Driveway
Fence None
Pool None
Community Features None
Utilities Available Electricity Available, Natural Gas Available, Sewer Available, Water Available
Waterfront Description None
View Rural, Trees/Woods
Roof Type Composition,Shingle
Street Surface Asphalt
Accessibility None
Handicap Access None
Porch Covered, Front Porch, Rear Porch
Total Parking Spaces 2
Private Pool false
Building
Lot Description Back Yard, Front Yard, Landscaped, Level, Pasture
Story One
Foundation Block
Sewer Public Sewer
Water Public
Architectural Style Country, Farmhouse, Ranch
Level or Stories One
Structure Type Cedar
New Construction No
Construction Status Resale
Schools
Elementary Schools Avondale
Middle Schools Druid Hills
High Schools Druid Hills
Others
Senior Community no
Restrictions false
Tax ID 18 010 07 046
Acceptable Financing Cash, Conventional, FHA, VA Loan
Listing Terms Cash, Conventional, FHA, VA Loan
Special Listing Condition None
Read Less Info
Want to know what your home might be worth? Contact us for a FREE valuation!

Our team is ready to help you sell your home for the highest possible price ASAP

Bought with Watkins Real Estate Associates






