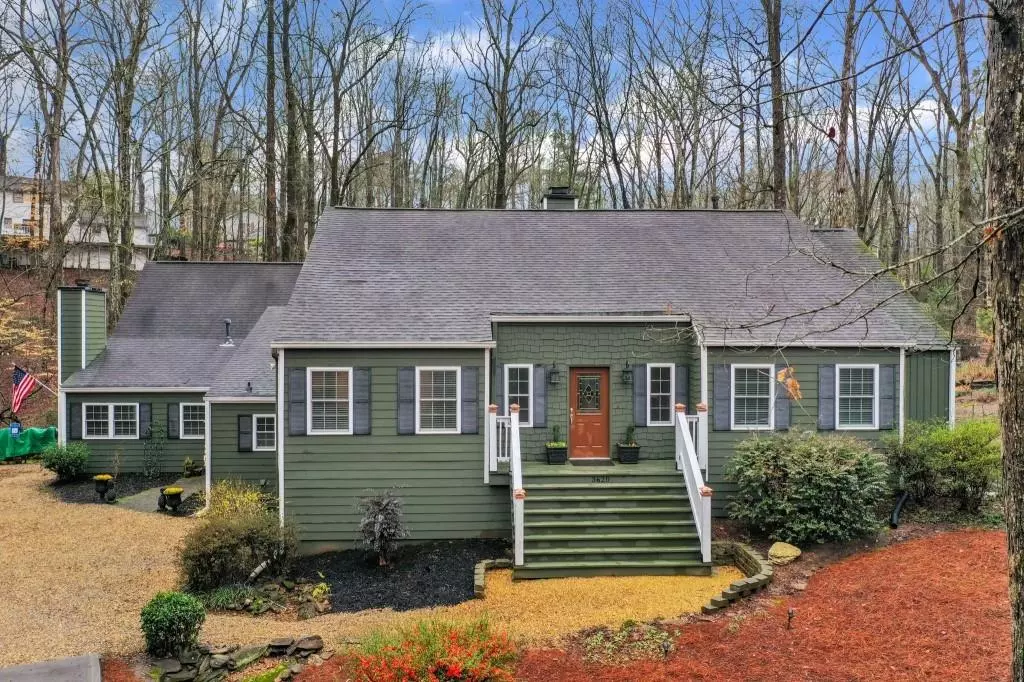$675,000
$675,000
For more information regarding the value of a property, please contact us for a free consultation.
7 Beds
4 Baths
4,206 SqFt
SOLD DATE : 04/29/2024
Key Details
Sold Price $675,000
Property Type Single Family Home
Sub Type Single Family Residence
Listing Status Sold
Purchase Type For Sale
Square Footage 4,206 sqft
Price per Sqft $160
Subdivision Woodbine Station
MLS Listing ID 7358520
Sold Date 04/29/24
Style Cape Cod,Traditional
Bedrooms 7
Full Baths 4
Construction Status Resale
HOA Fees $568
HOA Y/N Yes
Originating Board First Multiple Listing Service
Year Built 1974
Annual Tax Amount $3,543
Tax Year 2023
Lot Size 1.079 Acres
Acres 1.079
Property Description
Calling all nature lovers...this Sanctuary in the Suburbs has so much to offer. Nestled in the woods at the end of a cul-de-sac, this spacious home sits on just over an acre. The private, park-like setting of the backyard features a large koi pond, a meandering stream, a tranquil fire pit area, an amazing variety of plants, and magical whimsy throughout. You can enjoy all this beauty from either the large, open deck or the cozy screened porch. Once inside the front door, you will find multiple large, open common spaces perfect for entertaining. The living room features soaring cathedral ceiling height and a rustic floor-to-ceiling stone fireplace. Step beyond the fireplace and you will be greeted with a stunning view of the backyard and space large enough to accommodate a table for 20. White cabinetry, granite countertops, and stainless- steel appliances can be found in the centrally located kitchen. The lower-level family room features another wood burning fireplace and bar area with built-in cabinetry, dishwasher, and space for full-sized refrigerator. Perfect for gathering with all your family and friends, this room will make hosting and entertaining a breeze. Now come all the options within the home. There are 7 bedrooms and 4 full bathrooms. Two of the bedrooms have en suites and can serve as the primary, one on the main and one on an upper level. Are you tired of double duty spaces? The additional five bedrooms may be used in a variety of ways: home office, playroom, home gym, craft room, or yoga studio to name a few. Speaking of options, there are 3 separate hook-ups for laundry machines. In addition to the current laundry room, there are 2 potential closet laundry areas. This home has been lovingly maintained and features many updates like new driveway with environmentally friendly gravel parking pad, new water heaters, new LVP flooring, updated windows, and fresh paint. Fantastic neighborhood amenities include Olympic sized swimming pool, kiddie pool, clubhouse, tennis courts with viewing pavilion, playground, and picnic areas. Located in the award winning Lassiter High School district, but also conveniently near several phenomenal private schools.
Location
State GA
County Cobb
Lake Name None
Rooms
Bedroom Description Master on Main,Oversized Master
Other Rooms None
Basement Crawl Space
Main Level Bedrooms 3
Dining Room Seats 12+, Separate Dining Room
Interior
Interior Features Cathedral Ceiling(s), High Speed Internet, Walk-In Closet(s)
Heating Central, Electric
Cooling Ceiling Fan(s), Central Air, Electric, Zoned
Flooring Ceramic Tile, Hardwood, Laminate
Fireplaces Number 2
Fireplaces Type Factory Built, Family Room, Living Room, Stone
Window Features None
Appliance Dishwasher, Electric Range, Range Hood
Laundry Laundry Closet, Laundry Room
Exterior
Exterior Feature Garden, Private Yard, Private Entrance
Garage Driveway
Fence Back Yard
Pool None
Community Features Clubhouse, Homeowners Assoc, Near Schools, Near Shopping, Near Trails/Greenway, Playground, Pool, Street Lights, Swim Team, Tennis Court(s)
Utilities Available Cable Available, Electricity Available, Natural Gas Available, Phone Available, Sewer Available, Underground Utilities, Water Available
Waterfront Description None
View Creek/Stream, Trees/Woods, Other
Roof Type Composition
Street Surface Paved
Accessibility None
Handicap Access None
Porch Deck, Front Porch, Patio, Rear Porch, Screened
Private Pool false
Building
Lot Description Creek On Lot, Cul-De-Sac, Landscaped, Pond on Lot, Private, Wooded
Story Two
Foundation Concrete Perimeter
Sewer Public Sewer
Water Public
Architectural Style Cape Cod, Traditional
Level or Stories Two
Structure Type Frame,Wood Siding
New Construction No
Construction Status Resale
Schools
Elementary Schools Garrison Mill
Middle Schools Mabry
High Schools Lassiter
Others
HOA Fee Include Swim,Tennis
Senior Community no
Restrictions false
Tax ID 16025900360
Ownership Fee Simple
Financing no
Special Listing Condition None
Read Less Info
Want to know what your home might be worth? Contact us for a FREE valuation!

Our team is ready to help you sell your home for the highest possible price ASAP

Bought with Compass






