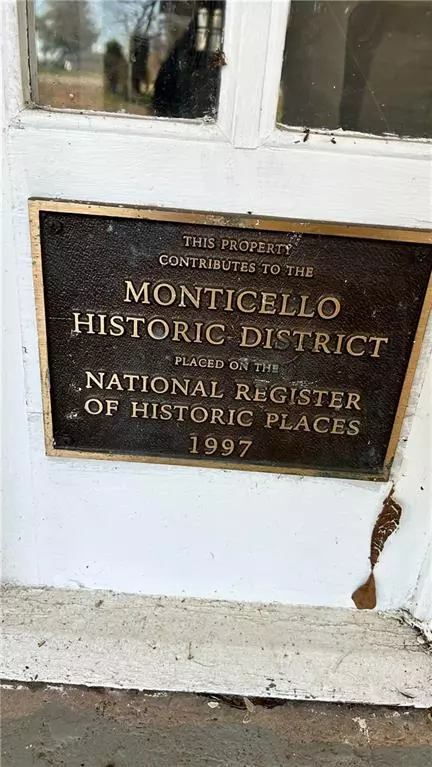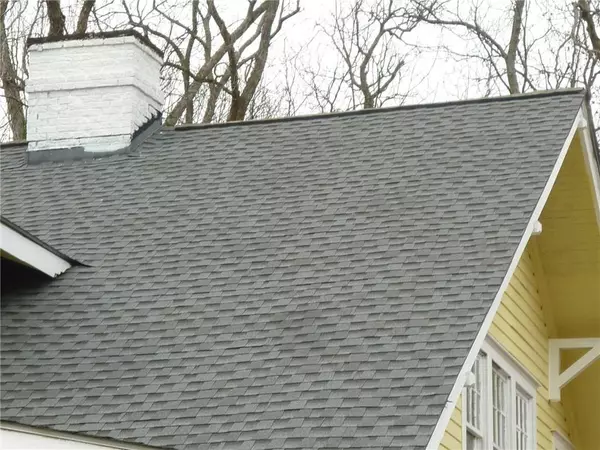$190,000
$190,000
For more information regarding the value of a property, please contact us for a free consultation.
6 Beds
2.5 Baths
3,279 SqFt
SOLD DATE : 04/26/2024
Key Details
Sold Price $190,000
Property Type Single Family Home
Sub Type Single Family Residence
Listing Status Sold
Purchase Type For Sale
Square Footage 3,279 sqft
Price per Sqft $57
MLS Listing ID 7344475
Sold Date 04/26/24
Style Craftsman
Bedrooms 6
Full Baths 2
Half Baths 1
Construction Status Fixer
HOA Y/N No
Originating Board First Multiple Listing Service
Year Built 1906
Annual Tax Amount $3,426
Tax Year 2023
Lot Size 0.820 Acres
Acres 0.82
Property Description
Beautiful historic home within walking distance to downtown Monticello! Come see this large 2 story home with all the original character still in good condition.
Nice original hardwood floors, coffered ceilings, high ceilings, clawfoot tub, many fireplaces all with a wrap around porch and 2 entrances! Excellent investment opportunity to buy a piece of history in downtown Monticello! A great 0.82 Acre Estate was built in 1909. The property is partially renovated. Seller will not turn on utilities for inspection.
Location
State GA
County Jasper
Lake Name None
Rooms
Bedroom Description Other
Other Rooms None
Basement Crawl Space, Dirt Floor, Exterior Entry, Full, Interior Entry, Unfinished
Main Level Bedrooms 2
Dining Room Seats 12+, Separate Dining Room
Interior
Interior Features High Ceilings 10 ft Lower, High Ceilings 10 ft Upper
Heating Central
Cooling Central Air
Flooring Hardwood
Fireplaces Number 5
Fireplaces Type Brick, Family Room, Great Room, Other Room
Window Features Insulated Windows
Appliance Other
Laundry Main Level, Other
Exterior
Exterior Feature Other
Garage Carport
Fence None
Pool None
Community Features Other
Utilities Available Cable Available, Electricity Available, Natural Gas Available, Sewer Available, Water Available
Waterfront Description None
View Other
Roof Type Composition,Shingle
Street Surface Asphalt
Accessibility None
Handicap Access None
Porch Deck, Enclosed, Front Porch, Screened
Private Pool false
Building
Lot Description Front Yard, Level, Private, Other
Story Two
Foundation Brick/Mortar
Sewer Public Sewer
Water Public
Architectural Style Craftsman
Level or Stories Two
Structure Type Frame,HardiPlank Type,Other
New Construction No
Construction Status Fixer
Schools
Elementary Schools Jasper County
Middle Schools Jasper County
High Schools Jasper County
Others
Senior Community no
Restrictions false
Tax ID M03 172
Special Listing Condition None
Read Less Info
Want to know what your home might be worth? Contact us for a FREE valuation!

Our team is ready to help you sell your home for the highest possible price ASAP

Bought with Non FMLS Member






