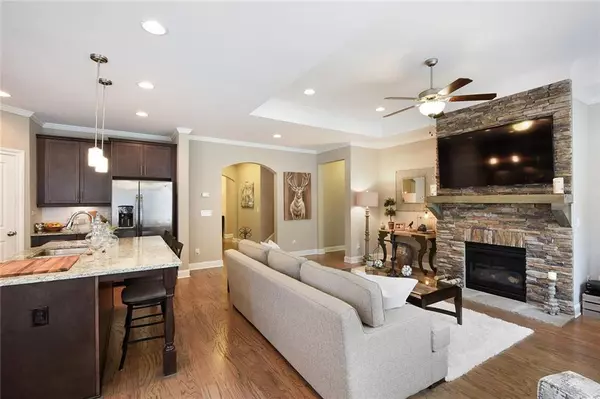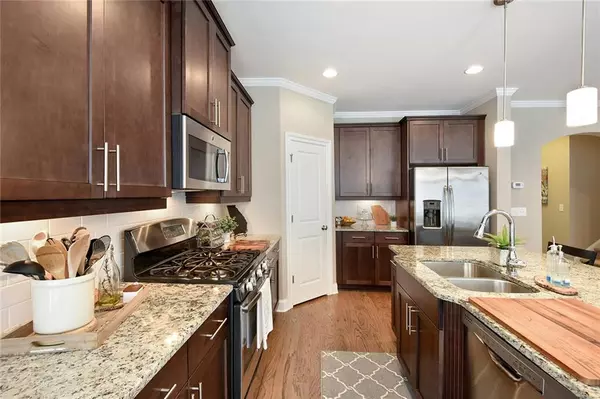$535,000
$535,000
For more information regarding the value of a property, please contact us for a free consultation.
4 Beds
3 Baths
2,085 SqFt
SOLD DATE : 04/23/2024
Key Details
Sold Price $535,000
Property Type Single Family Home
Sub Type Single Family Residence
Listing Status Sold
Purchase Type For Sale
Square Footage 2,085 sqft
Price per Sqft $256
Subdivision Oakhurst
MLS Listing ID 7344897
Sold Date 04/23/24
Style Craftsman
Bedrooms 4
Full Baths 3
Construction Status Resale
HOA Fees $1,300
HOA Y/N No
Originating Board First Multiple Listing Service
Year Built 2014
Annual Tax Amount $505
Tax Year 2023
Lot Size 6,098 Sqft
Acres 0.14
Property Description
This Oakhurst beauty is close to EVERYTHING Woodstock has to offer ! Only 2.5 miles from Downtown Woodstock and also very convenient to Marietta, Roswell, Holly Springs, Canton and Acworth. This house has been gently used by one owner and truly loved. This lovely Ranch (with a finished bonus room upstairs) has 4 Bedrooms and 3 Full Baths and fresh exterior paint. This ultra-clean home has a No Smoking, No Children and No Pets past. Some of the special features include a stacked stone fireplace, a garden tub with a separate stand up shower in the master bath, a large master bedroom with trey ceilings, granite countertops in the kitchen, wood flooring, tiled bathrooms, quality carpet in the bedrooms and an Alarm System. Outside boasts a private back yard area with a covered pergola and a full sprinkler system. This is a great home in a great neighborhood. Don't miss this one!
Location
State GA
County Cherokee
Lake Name None
Rooms
Bedroom Description In-Law Floorplan,Master on Main,Split Bedroom Plan
Other Rooms Pergola
Basement None
Main Level Bedrooms 3
Dining Room Open Concept
Interior
Interior Features Entrance Foyer, High Ceilings 10 ft Main, High Speed Internet, Low Flow Plumbing Fixtures, Tray Ceiling(s), Walk-In Closet(s)
Heating Forced Air, Heat Pump, Natural Gas
Cooling Central Air, Zoned
Flooring Carpet, Hardwood
Fireplaces Number 1
Fireplaces Type Family Room
Window Features Insulated Windows
Appliance Dishwasher, Disposal, ENERGY STAR Qualified Appliances, Gas Range, Gas Water Heater, Self Cleaning Oven
Laundry In Hall, Main Level
Exterior
Exterior Feature Private Yard
Parking Features Attached, Garage, Kitchen Level, Level Driveway
Garage Spaces 2.0
Fence None
Pool None
Community Features Clubhouse, Homeowners Assoc, Park, Playground, Pool, Sidewalks, Street Lights
Utilities Available Cable Available, Sewer Available, Underground Utilities, Water Available
Waterfront Description None
View Trees/Woods
Roof Type Composition,Ridge Vents
Street Surface None
Accessibility None
Handicap Access None
Porch Patio
Private Pool false
Building
Lot Description Landscaped, Level, Private, Wooded
Story One and One Half
Foundation None
Sewer Public Sewer
Water Public
Architectural Style Craftsman
Level or Stories One and One Half
Structure Type Cement Siding
New Construction No
Construction Status Resale
Schools
Elementary Schools Little River
Middle Schools Mill Creek
High Schools River Ridge
Others
Senior Community no
Restrictions false
Tax ID 15N18R 089
Financing no
Special Listing Condition None
Read Less Info
Want to know what your home might be worth? Contact us for a FREE valuation!

Our team is ready to help you sell your home for the highest possible price ASAP

Bought with Bolst, Inc.






