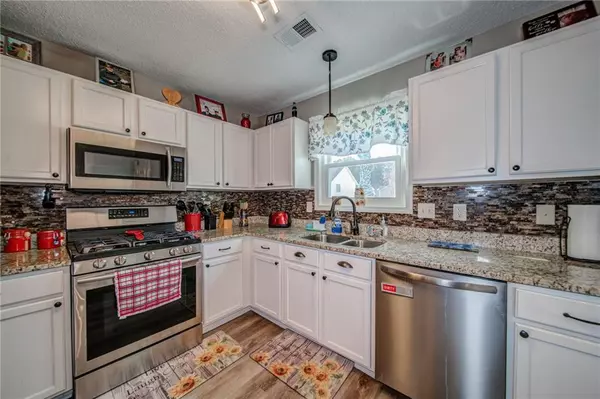$384,000
$382,000
0.5%For more information regarding the value of a property, please contact us for a free consultation.
4 Beds
2.5 Baths
1,781 SqFt
SOLD DATE : 04/12/2024
Key Details
Sold Price $384,000
Property Type Single Family Home
Sub Type Single Family Residence
Listing Status Sold
Purchase Type For Sale
Square Footage 1,781 sqft
Price per Sqft $215
Subdivision Northgate At Legacy Park
MLS Listing ID 7294233
Sold Date 04/12/24
Style Traditional
Bedrooms 4
Full Baths 2
Half Baths 1
Construction Status Resale
HOA Fees $655
HOA Y/N No
Originating Board First Multiple Listing Service
Year Built 1998
Annual Tax Amount $2,660
Tax Year 2020
Lot Size 5,880 Sqft
Acres 0.135
Property Description
*Seller offering $2,000 towards buyer's closing costs*
Presenting this expansive 4-bedroom, 2.5-bathroom dwelling nestled within the coveted Northgate at Legacy Park community. Its open layout seamlessly connects the family room, a capacious kitchen featuring a breakfast bar, and a distinct dining area. The residence boasts generously proportioned bedrooms, with the master bedroom showcasing trey ceilings, his and hers closets, and an ensuite bath with a garden tub and separate shower. Recent upgrades include exquisite LVP flooring throughout the main level, newly installed windows with a warranty, and a freshly erected backyard fence ensuring your comfort and security. Residents can relish amenities like a pool and tennis courts. Conveniently located just minutes from Hwy 75, Downtown Acworth/Kennesaw, various shops, restaurants, premier West Cobb schools, and acclaimed parks.
*Buyer terminated at no fault of seller*
**Recent appraisal**
Location
State GA
County Cobb
Lake Name None
Rooms
Bedroom Description None
Other Rooms None
Basement None
Dining Room Open Concept, Separate Dining Room
Interior
Interior Features Disappearing Attic Stairs, Entrance Foyer, His and Hers Closets, Walk-In Closet(s)
Heating Central, Natural Gas
Cooling Ceiling Fan(s), Central Air
Flooring Carpet, Vinyl
Fireplaces Type None
Window Features Insulated Windows
Appliance Dishwasher, Disposal, Gas Range, Gas Water Heater, Microwave, Refrigerator
Laundry In Hall, Upper Level
Exterior
Exterior Feature Private Yard
Garage Garage, Garage Faces Front, Kitchen Level, Level Driveway
Garage Spaces 2.0
Fence Back Yard, Fenced
Pool None
Community Features Playground, Pool, Tennis Court(s)
Utilities Available Cable Available, Electricity Available, Natural Gas Available, Phone Available, Sewer Available, Underground Utilities
Waterfront Description None
View Other
Roof Type Composition,Shingle
Street Surface Asphalt,Concrete
Accessibility None
Handicap Access None
Porch Patio
Private Pool false
Building
Lot Description Back Yard, Landscaped
Story Two
Foundation Slab
Sewer Public Sewer
Water Public
Architectural Style Traditional
Level or Stories Two
Structure Type Brick Front,HardiPlank Type
New Construction No
Construction Status Resale
Schools
Elementary Schools Mccall Primary/Acworth Intermediate
Middle Schools Barber
High Schools North Cobb
Others
HOA Fee Include Swim,Tennis
Senior Community no
Restrictions false
Tax ID 20005101050
Ownership Fee Simple
Acceptable Financing Cash, Conventional, FHA, VA Loan
Listing Terms Cash, Conventional, FHA, VA Loan
Financing no
Special Listing Condition None
Read Less Info
Want to know what your home might be worth? Contact us for a FREE valuation!

Our team is ready to help you sell your home for the highest possible price ASAP

Bought with Houseitgoing, LLC.






