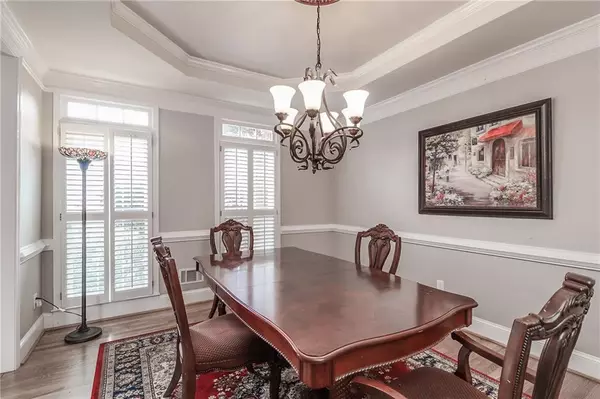$900,000
$966,900
6.9%For more information regarding the value of a property, please contact us for a free consultation.
6 Beds
6.5 Baths
4,984 SqFt
SOLD DATE : 04/17/2024
Key Details
Sold Price $900,000
Property Type Single Family Home
Sub Type Single Family Residence
Listing Status Sold
Purchase Type For Sale
Square Footage 4,984 sqft
Price per Sqft $180
Subdivision Old Peachtree Plantation
MLS Listing ID 7330450
Sold Date 04/17/24
Style Traditional
Bedrooms 6
Full Baths 6
Half Baths 1
Construction Status Resale
HOA Y/N Yes
Originating Board First Multiple Listing Service
Year Built 1993
Annual Tax Amount $11,423
Tax Year 2023
Lot Size 0.610 Acres
Acres 0.61
Property Description
Stunning columned home in private cul de sac includes 6 bedrooms and 6 1/2 baths, backing up to approx 19 acres that will never be built on. BRAND NEW ROOF! Enjoy evenings sitting outside around your lovely custom stone firepit in your private paradise. The deck is enhanced by a power operated awning to keep you comfortable in summer. This home can be considered multi-generational with an attached upstairs studio apartment with full kitchen and bath. The main level features a an updated eat in kitchen with granite countertop built in desk, and island overlooking the great room with fireplace. You will enjoy watching wildlife beyond the fenced backyard from the bright and beautiful sunroom. Also on main floor is a large dining room and living room that has also been used as an office and a music room/library. The main level also includes a bedroom and full bath. Upstairs you will find an oversized owner's suite with large beautiful bath. Large secondary bedrooms. The basement has a built in bar with a convenient extra oven installed plus a large game room and also another room that can be used as a living area/media room/home theater. Outside the basement is a hot tub, firepit and flagstone patio for fun out door living in privacy. Professionally landscaping with irrigation system. Brand new roof! HVAC systems are about 2 years old. This home has been well maintained and well loved. Now it's just waiting for you!
Close to restaurants, shopping, parks, playgrounds, sports facilities, entertainment and Downtown Duluth's Parsons Alley with a true community feel!
Location
State GA
County Gwinnett
Lake Name None
Rooms
Bedroom Description In-Law Floorplan,Oversized Master,Other
Other Rooms None
Basement Daylight, Exterior Entry, Finished, Finished Bath, Full, Interior Entry
Main Level Bedrooms 1
Dining Room Seats 12+, Separate Dining Room
Interior
Interior Features Bookcases, Crown Molding, Disappearing Attic Stairs, Double Vanity, Entrance Foyer 2 Story, High Ceilings 9 ft Main, High Ceilings 9 ft Upper, High Speed Internet, His and Hers Closets, Walk-In Closet(s)
Heating Central, Forced Air, Heat Pump, Natural Gas
Cooling Ceiling Fan(s), Central Air, Heat Pump
Flooring Carpet, Ceramic Tile, Hardwood
Fireplaces Number 1
Fireplaces Type Factory Built, Gas Log, Gas Starter, Great Room, Insert
Window Features Double Pane Windows,Insulated Windows
Appliance Dishwasher, Disposal, Electric Cooktop, Electric Oven, Electric Water Heater, ENERGY STAR Qualified Appliances, Microwave, Refrigerator, Self Cleaning Oven
Laundry Laundry Room, Main Level
Exterior
Exterior Feature Awning(s), Balcony, Private Yard
Garage Driveway, Garage, Garage Door Opener, Garage Faces Side, Kitchen Level, Level Driveway
Garage Spaces 3.0
Fence Back Yard
Pool None
Community Features None
Utilities Available Cable Available, Electricity Available, Natural Gas Available, Phone Available, Underground Utilities, Water Available
Waterfront Description None
View Trees/Woods
Roof Type Composition
Street Surface Asphalt,Paved
Accessibility None
Handicap Access None
Porch Covered, Deck, Patio
Private Pool false
Building
Lot Description Back Yard, Cleared, Cul-De-Sac, Front Yard, Landscaped, Private
Story Three Or More
Foundation Concrete Perimeter
Sewer Septic Tank
Water Public
Architectural Style Traditional
Level or Stories Three Or More
Structure Type Other
New Construction No
Construction Status Resale
Schools
Elementary Schools Parsons
Middle Schools Hull
High Schools Peachtree Ridge
Others
Senior Community no
Restrictions false
Tax ID R7198 200
Acceptable Financing Cash, Conventional
Listing Terms Cash, Conventional
Special Listing Condition None
Read Less Info
Want to know what your home might be worth? Contact us for a FREE valuation!

Our team is ready to help you sell your home for the highest possible price ASAP

Bought with RE/MAX Legends






