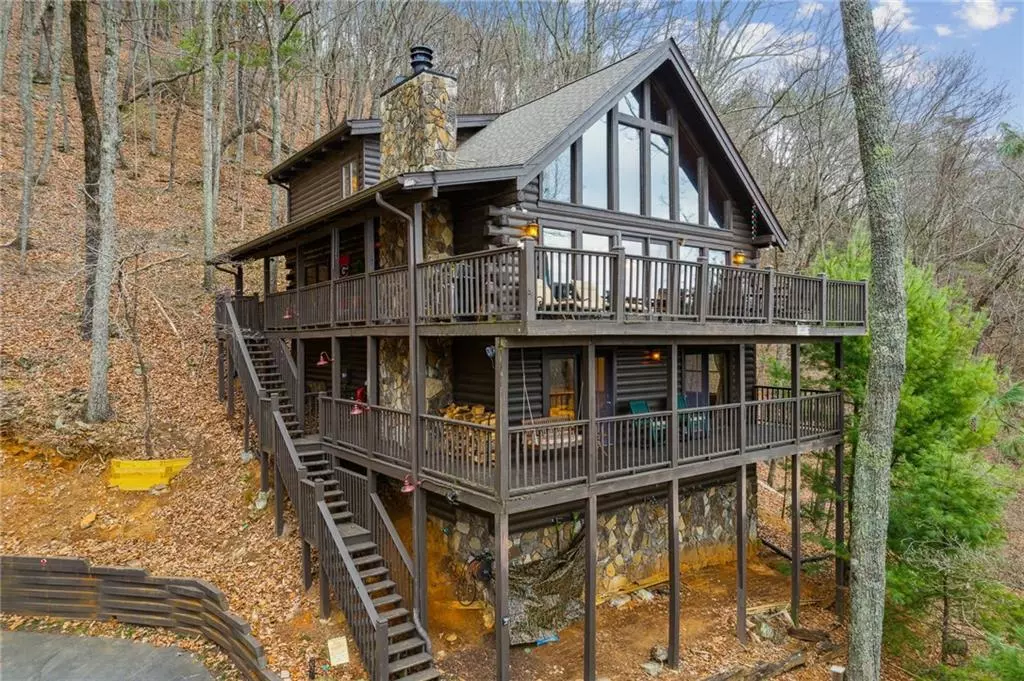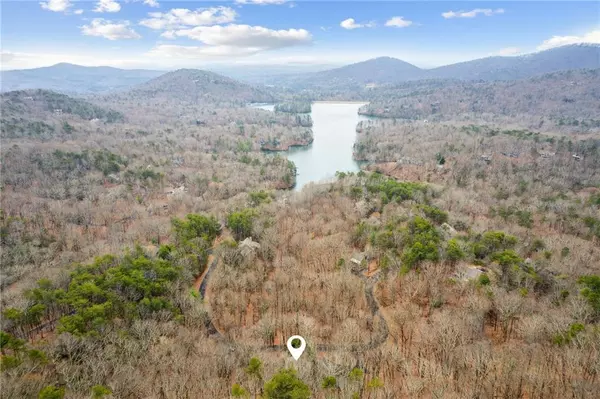$500,000
$485,900
2.9%For more information regarding the value of a property, please contact us for a free consultation.
3 Beds
3 Baths
2,348 SqFt
SOLD DATE : 04/12/2024
Key Details
Sold Price $500,000
Property Type Single Family Home
Sub Type Single Family Residence
Listing Status Sold
Purchase Type For Sale
Square Footage 2,348 sqft
Price per Sqft $212
Subdivision Big Canoe
MLS Listing ID 7345967
Sold Date 04/12/24
Style A-Frame,Cabin,Rustic
Bedrooms 3
Full Baths 3
Construction Status Resale
HOA Fees $381
HOA Y/N Yes
Originating Board First Multiple Listing Service
Year Built 1998
Annual Tax Amount $3,896
Tax Year 2023
Lot Size 3,249 Sqft
Acres 0.0746
Property Description
Discover tranquility in this enchanting A-frame log retreat nestled in the heart of Big Canoe, North Georgia's mountain haven. Embracing the essence of rustic charm, this 3-bedroom, 3-bathroom home rests gracefully on .85 acres, commanding a lofty perch that unveils captivating seasonal vistas of Big Canoe's Lake Petit and, on clear days, the distant Atlanta skyline.
Ascending to the upper level, the primary suite offers a sanctuary of comfort and serenity, while two additional bedrooms on the main floor share a convenient bath. Picture-perfect moments await on the deck, where sipping morning coffee amidst breathtaking panoramas becomes a cherished ritual.
Venture downstairs to discover a spacious living/game room area, complemented by a full bath with shower and a generously sized workshop, ideal for storage needs. Convenient laundry facilities reside on this level, ensuring practicality seamlessly intertwines with leisure.
This hidden gem is offered fully furnished, with the exception of a few cherished personal items, including dishes and linens thoughtfully provided by the owner. Moreover, the adjacent lot (#1111), owned by the property owner, will soon be available for sale, promising enhanced seclusion and privacy for discerning buyers.
Navigating the driveway presents an adventure in itself, best tackled with a low gear approach, while ample parking spaces along the ascent ensure convenience for residents and guests alike. For further details on this exceptional offering, reach out to the listing agents and seize the opportunity to make this mountain retreat your own.
Location
State GA
County Dawson
Lake Name None
Rooms
Bedroom Description Oversized Master,Split Bedroom Plan
Other Rooms None
Basement Crawl Space, Finished Bath, Interior Entry, Unfinished
Main Level Bedrooms 2
Dining Room Great Room, Open Concept
Interior
Interior Features Cathedral Ceiling(s), Double Vanity, High Ceilings 9 ft Lower, High Ceilings 9 ft Upper, High Ceilings 10 ft Main, High Speed Internet, Vaulted Ceiling(s), Walk-In Closet(s)
Heating Heat Pump, Propane, Zoned
Cooling Ceiling Fan(s), Central Air
Flooring Wood
Fireplaces Number 2
Fireplaces Type Family Room, Great Room, Masonry
Window Features Double Pane Windows
Appliance Dishwasher, Disposal, Dryer, Electric Range, Electric Water Heater, Gas Cooktop, Microwave, Range Hood, Refrigerator, Self Cleaning Oven, Washer
Laundry In Basement, Lower Level
Exterior
Exterior Feature Other
Garage Driveway, Parking Pad
Fence None
Pool None
Community Features Clubhouse, Fitness Center, Gated, Golf, Homeowners Assoc, Lake, Marina, Near Trails/Greenway, Pickleball, Playground, Pool, Tennis Court(s)
Utilities Available Cable Available, Electricity Available, Underground Utilities, Other
Waterfront Description None
View City, Lake, Mountain(s)
Roof Type Ridge Vents,Shingle
Street Surface Paved
Accessibility None
Handicap Access None
Porch Deck
Total Parking Spaces 4
Private Pool false
Building
Lot Description Private, Steep Slope
Story Three Or More
Foundation Pillar/Post/Pier
Sewer Septic Tank
Water Public
Architectural Style A-Frame, Cabin, Rustic
Level or Stories Three Or More
Structure Type Log
New Construction No
Construction Status Resale
Schools
Elementary Schools Robinson
Middle Schools Dawson County
High Schools Dawson County
Others
HOA Fee Include Maintenance Grounds,Reserve Fund
Senior Community no
Restrictions false
Tax ID 024A 007
Acceptable Financing Cash, Conventional
Listing Terms Cash, Conventional
Special Listing Condition None
Read Less Info
Want to know what your home might be worth? Contact us for a FREE valuation!

Our team is ready to help you sell your home for the highest possible price ASAP

Bought with Sanders RE, LLC






