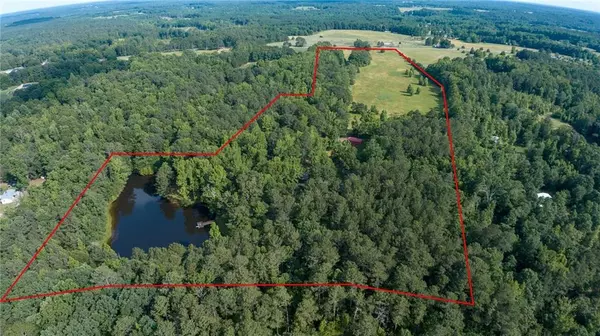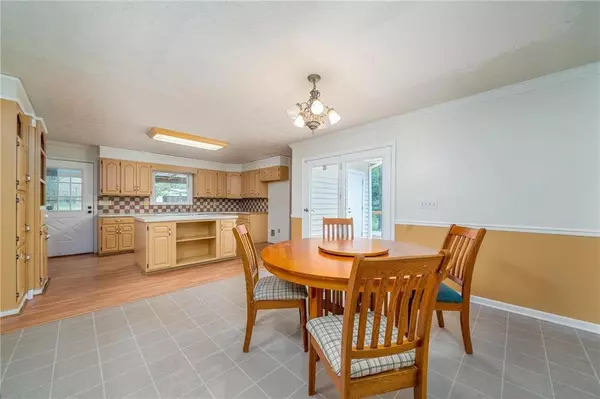$620,000
$650,000
4.6%For more information regarding the value of a property, please contact us for a free consultation.
4 Beds
3.5 Baths
2,960 SqFt
SOLD DATE : 04/03/2024
Key Details
Sold Price $620,000
Property Type Single Family Home
Sub Type Single Family Residence
Listing Status Sold
Purchase Type For Sale
Square Footage 2,960 sqft
Price per Sqft $209
MLS Listing ID 7232753
Sold Date 04/03/24
Style Traditional
Bedrooms 4
Full Baths 3
Half Baths 1
Construction Status Fixer
HOA Y/N No
Originating Board First Multiple Listing Service
Year Built 1989
Annual Tax Amount $2,760
Tax Year 2022
Lot Size 31.530 Acres
Acres 31.53
Property Description
LAND, LAND, and MORE LAND! If you like ACREAGE, OUTBUILDINGS , and HUNTING and FISHING on your own property, this is the home for you! Enjoy your 1/4 mile driveway through you're beautifully wooded lot to arrive at your 4/3.5 home that has tons of potential and already has a brand new deck, sealed basement, and new HVAC. The remaining updates have been left for the buyer's preference. This rural farm is very private and off the beaten path but only 11 miles from SANFORD STADIUM! Go Dawgs! If you have FISHERMEN in the family you will love that this property has a 2.5 ACRE POND stocked with catfish, bass, and carp! If you love outbuildings, get ready for this! There are two BARNS, one for a TOOL SHOP and the other has stalls for HORSES, a metal bldg (tool shop), a 3-CARPORT, and a huge STORAGE BUILDING big enough to store an RV! This property has lots of BEAUTY and lots of PRIVACY and DEER roaming the property. Don't miss out!
Location
State GA
County Oglethorpe
Lake Name None
Rooms
Bedroom Description Master on Main
Other Rooms Barn(s), Outbuilding, Shed(s), Stable(s)
Basement Daylight, Exterior Entry, Finished Bath
Main Level Bedrooms 4
Dining Room Other
Interior
Interior Features Other
Heating Central, Propane
Cooling Central Air
Flooring Vinyl
Fireplaces Type None
Window Features None
Appliance Dishwasher, Electric Range, Trash Compactor
Laundry Other
Exterior
Exterior Feature Private Yard
Parking Features Carport, Driveway, RV Access/Parking, Storage
Fence None
Pool None
Community Features None
Utilities Available Electricity Available, Water Available
Waterfront Description Pond
View Trees/Woods
Roof Type Composition
Street Surface Paved
Accessibility None
Handicap Access None
Porch Deck, Front Porch, Rear Porch, Side Porch
Private Pool false
Building
Lot Description Front Yard, Pasture, Pond on Lot, Private, Wooded
Story Two
Foundation Slab
Sewer Septic Tank
Water Well
Architectural Style Traditional
Level or Stories Two
Structure Type Vinyl Siding
New Construction No
Construction Status Fixer
Schools
Elementary Schools Oglethorpe County
Middle Schools Oglethorpe County
High Schools Oglethorpe County
Others
Senior Community no
Restrictions false
Tax ID 021 145
Ownership Fee Simple
Financing no
Special Listing Condition None
Read Less Info
Want to know what your home might be worth? Contact us for a FREE valuation!

Our team is ready to help you sell your home for the highest possible price ASAP

Bought with Method Real Estate Advisors






