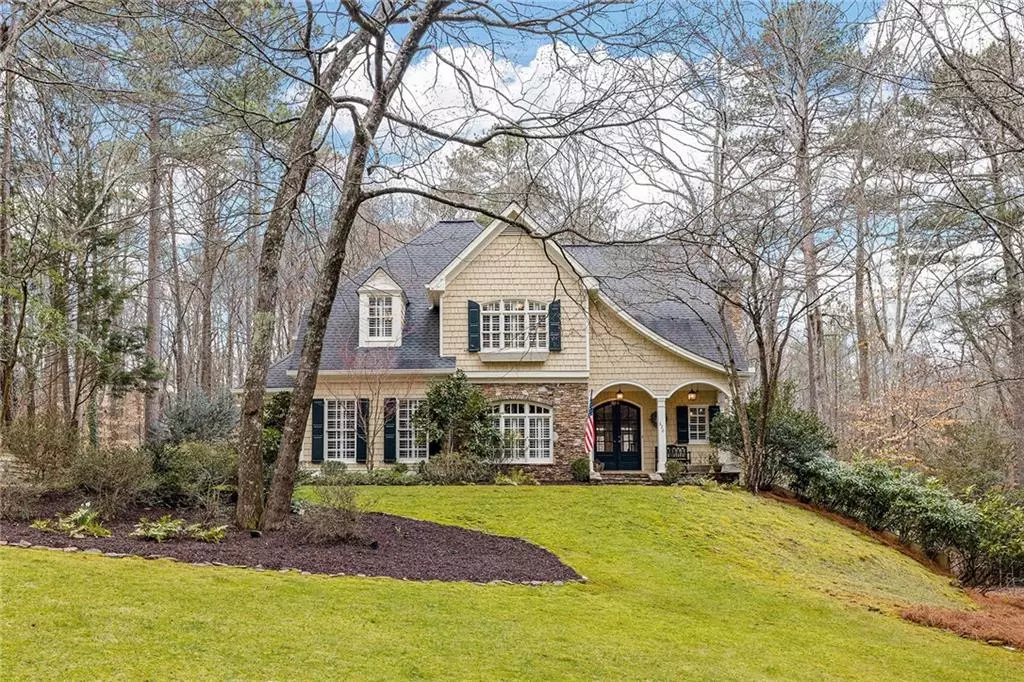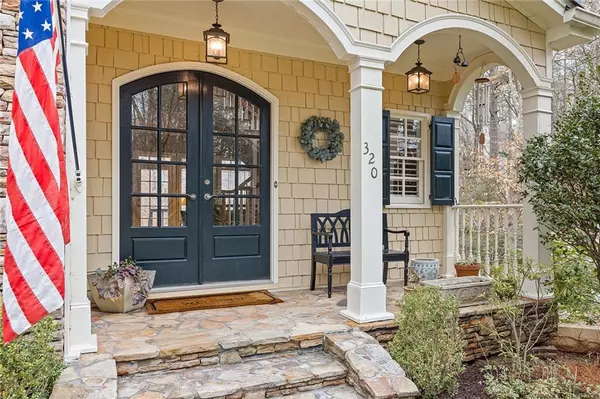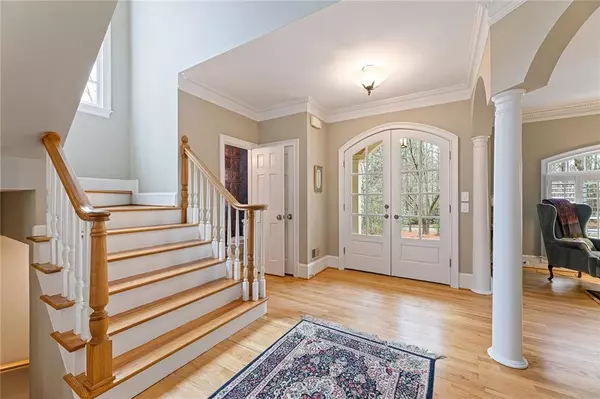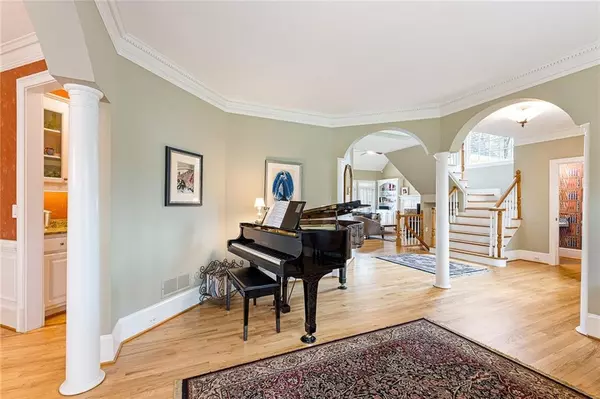$945,000
$945,000
For more information regarding the value of a property, please contact us for a free consultation.
5 Beds
4.5 Baths
4,049 SqFt
SOLD DATE : 03/29/2024
Key Details
Sold Price $945,000
Property Type Single Family Home
Sub Type Single Family Residence
Listing Status Sold
Purchase Type For Sale
Square Footage 4,049 sqft
Price per Sqft $233
Subdivision Farmbrook Estates
MLS Listing ID 7347300
Sold Date 03/29/24
Style Traditional
Bedrooms 5
Full Baths 4
Half Baths 1
Construction Status Resale
HOA Fees $725
HOA Y/N Yes
Originating Board First Multiple Listing Service
Year Built 1992
Annual Tax Amount $6,013
Tax Year 2023
Lot Size 0.968 Acres
Acres 0.968
Property Description
Welcome home to 320 Dewpoint Lane! This charming home is situated on .96 acres of private land overlooking a rippling stream. This beautiful home boasts beauty and privacy. As soon as you walk in the front door you are greeted with a beautiful entry way going straight back to the grand two-story family room with a fireplace. The family room, breakfast area, screen porch and kitchen come together in this house making it great for entertaining. This desirable home has a master on the main and laundry room on the main. Upstairs you will find a loft area, three bedrooms, two sharing a jack-n-jill and one with its own private bathroom. In the finished terrace level you find another bedroom along with an entertainment area. While sitting outside on the screened-in porch you will enjoy listening to the stream. The backyard is filled with lots trees and privacy!
Location
State GA
County Fulton
Lake Name None
Rooms
Bedroom Description Master on Main
Other Rooms None
Basement Bath/Stubbed, Daylight, Exterior Entry, Finished, Full, Interior Entry
Main Level Bedrooms 1
Dining Room Butlers Pantry, Separate Dining Room
Interior
Interior Features Bookcases, Cathedral Ceiling(s), Entrance Foyer, High Ceilings 10 ft Main, Tray Ceiling(s), Walk-In Closet(s), Wet Bar
Heating Natural Gas, Zoned
Cooling Attic Fan, Ceiling Fan(s), Central Air, Zoned
Flooring Carpet, Hardwood
Fireplaces Number 3
Fireplaces Type Basement, Gas Starter, Great Room, Master Bedroom
Window Features Plantation Shutters
Appliance Dishwasher, Disposal, Electric Cooktop, Gas Water Heater, Microwave, Refrigerator, Self Cleaning Oven
Laundry Main Level
Exterior
Exterior Feature Private Yard
Garage Garage
Garage Spaces 2.0
Fence None
Pool None
Community Features Pool
Utilities Available Cable Available, Electricity Available, Natural Gas Available, Sewer Available, Water Available
Waterfront Description Creek
View Other
Roof Type Composition
Street Surface Paved
Accessibility None
Handicap Access None
Porch Deck, Front Porch, Patio, Screened
Private Pool false
Building
Lot Description Back Yard, Creek On Lot, Front Yard, Private, Wooded
Story Three Or More
Foundation None
Sewer Public Sewer
Water Public
Architectural Style Traditional
Level or Stories Three Or More
Structure Type Shingle Siding
New Construction No
Construction Status Resale
Schools
Elementary Schools State Bridge Crossing
Middle Schools Autrey Mill
High Schools Johns Creek
Others
Senior Community no
Restrictions true
Tax ID 11 050101830315
Special Listing Condition None
Read Less Info
Want to know what your home might be worth? Contact us for a FREE valuation!

Our team is ready to help you sell your home for the highest possible price ASAP

Bought with Keller Williams Realty Chattahoochee North, LLC






