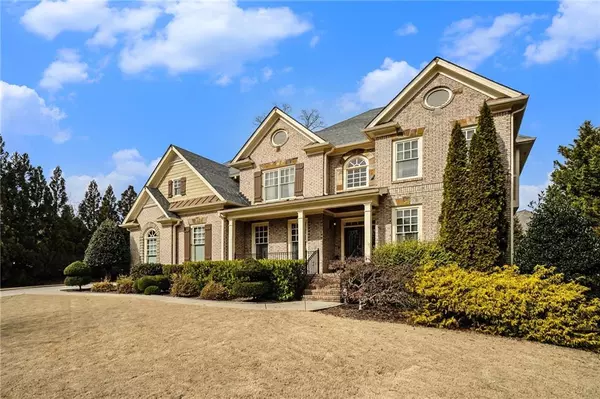$1,079,900
$1,025,000
5.4%For more information regarding the value of a property, please contact us for a free consultation.
6 Beds
5.5 Baths
5,633 SqFt
SOLD DATE : 03/28/2024
Key Details
Sold Price $1,079,900
Property Type Single Family Home
Sub Type Single Family Residence
Listing Status Sold
Purchase Type For Sale
Square Footage 5,633 sqft
Price per Sqft $191
Subdivision Ellis Walk
MLS Listing ID 7342023
Sold Date 03/28/24
Style Traditional
Bedrooms 6
Full Baths 5
Half Baths 1
Construction Status Resale
HOA Fees $600
HOA Y/N Yes
Originating Board First Multiple Listing Service
Year Built 2006
Annual Tax Amount $7,563
Tax Year 2022
Lot Size 0.459 Acres
Acres 0.459
Property Description
Welcome to your executive retreat in the prestigious Ellis Walk Subdivision of Marietta, Georgia, just moments away from Mount Paran Christian School. This stunning 6 bedroom, 5.5 bathroom home offers an unparalleled blend of luxury and comfort. Upon entering the two-story foyer, you'll be greeted by an abundance of natural light that fills the space, highlighting the gleaming hardwood floors and intricate 11-inch floor molding. The main level features a formal living room and separate dining room, perfect for hosting gatherings of up to 12 guests.The heart of the home lies in the meticulously designed kitchen, which underwent a remarkable $100,000+ remodel. Boasting an entire Wolf appliance package, including a 6-burner range with grill and Clearview SubZero Refrigerator, SubZero beverage chiller, warming drawer... no detail was spared. The Cambria quartz countertops showcase a hammered work, sink, 42-inch Blanco double stainless sink, Luxury Brizo faucets, instant hot water feature, custom cabinets to include appliance garage, spice drawer, and sanitation drawer to highlight a few of the amazing functional features. Don’t miss the custom pantry perfect for the organized chef. Adjacent to the kitchen is a cozy sunroom, offering a serene space to unwind while overlooking the beautifully landscaped backyard and extensive overlook deck. The kitchen flows seamlessly into the two-story great room, featuring custom bookcases surrounding a brick fireplace, creating the perfect ambiance for relaxation. The main level also has a guest room with ensuite , that can serve as an office and an Italian-tiled powder room.
The upper level is dedicated to comfort and privacy, with a spacious owner's suite boasting custom closets designed by Creatives. Three additional generously sized bedrooms, one with an ensuite bathroom and the others connected by a Jack and Jill bathroom, provide ample space for family and guests. A large media room with custom built-in bookshelves with integrated cabinet lighting completes the upper level, offering endless entertainment possibilities. The laundry center is equipped with custom cabinets and the foyer chandelier control switch.
The terrace level of this home exudes a luxury lodge-like quality, with cedar-lined floor molding and arch trim. Here, you'll find a terrace level bedroom with ensuite bathroom, along with a custom mudroom designed for pool accessories. Exterior access leads to yet another entertainment area—a covered patio overlooking the meticulously landscaped yard with a saltwater heated pool.
Experience the epitome of executive living in this exquisite Marietta residence, where every detail has been meticulously crafted to create a truly exceptional home.
Location
State GA
County Cobb
Lake Name None
Rooms
Bedroom Description Oversized Master,Sitting Room
Other Rooms None
Basement Daylight, Exterior Entry, Finished, Finished Bath, Walk-Out Access
Main Level Bedrooms 1
Dining Room Seats 12+, Separate Dining Room
Interior
Interior Features Beamed Ceilings, Bookcases, Coffered Ceiling(s), Crown Molding, Entrance Foyer 2 Story, High Speed Internet, His and Hers Closets, Low Flow Plumbing Fixtures, Tray Ceiling(s), Walk-In Closet(s)
Heating Central, Natural Gas
Cooling Ceiling Fan(s), Central Air, Electric
Flooring Carpet, Ceramic Tile, Hardwood
Fireplaces Number 1
Fireplaces Type Family Room
Window Features Insulated Windows,Window Treatments,Wood Frames
Appliance Dishwasher, Disposal, Double Oven, Gas Range, Gas Water Heater, Microwave, Refrigerator
Laundry Laundry Room, Upper Level
Exterior
Exterior Feature Awning(s), Courtyard, Gas Grill, Private Rear Entry, Private Yard
Garage Driveway, Garage, Garage Door Opener, Garage Faces Side, Level Driveway
Garage Spaces 3.0
Fence Back Yard
Pool Gunite, Heated, In Ground, Salt Water
Community Features Homeowners Assoc, Near Trails/Greenway, Sidewalks
Utilities Available Cable Available, Electricity Available, Natural Gas Available, Phone Available, Sewer Available, Water Available
Waterfront Description None
View Trees/Woods
Roof Type Composition
Street Surface Asphalt
Accessibility Central Living Area, Accessible Kitchen Appliances
Handicap Access Central Living Area, Accessible Kitchen Appliances
Porch Front Porch, Rear Porch
Total Parking Spaces 4
Private Pool false
Building
Lot Description Back Yard, Landscaped, Sprinklers In Rear
Story Three Or More
Foundation Brick/Mortar, Concrete Perimeter
Sewer Public Sewer
Water Public
Architectural Style Traditional
Level or Stories Three Or More
Structure Type Brick 3 Sides,Concrete
New Construction No
Construction Status Resale
Schools
Elementary Schools Hayes
Middle Schools Pine Mountain
High Schools Kennesaw Mountain
Others
HOA Fee Include Maintenance Grounds,Reserve Fund
Senior Community no
Restrictions true
Tax ID 20029001560
Acceptable Financing Cash, Conventional, FHA, VA Loan
Listing Terms Cash, Conventional, FHA, VA Loan
Special Listing Condition None
Read Less Info
Want to know what your home might be worth? Contact us for a FREE valuation!

Our team is ready to help you sell your home for the highest possible price ASAP

Bought with Atlanta Communities






