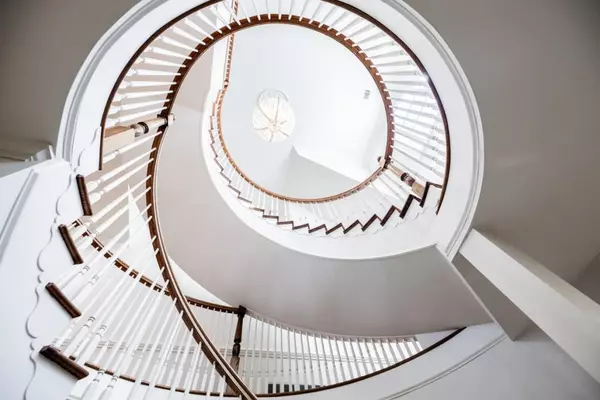$1,160,000
$1,049,000
10.6%For more information regarding the value of a property, please contact us for a free consultation.
5 Beds
5.5 Baths
5,882 SqFt
SOLD DATE : 03/25/2024
Key Details
Sold Price $1,160,000
Property Type Single Family Home
Sub Type Single Family Residence
Listing Status Sold
Purchase Type For Sale
Square Footage 5,882 sqft
Price per Sqft $197
Subdivision Atlanta Country Club
MLS Listing ID 7346245
Sold Date 03/25/24
Style Traditional
Bedrooms 5
Full Baths 5
Half Baths 1
Construction Status Resale
HOA Fees $350
HOA Y/N Yes
Originating Board First Multiple Listing Service
Year Built 1996
Annual Tax Amount $2,222
Tax Year 2022
Lot Size 9,016 Sqft
Acres 0.207
Property Sub-Type Single Family Residence
Property Description
Elegant and meticulously maintained home in the prestigious Atlanta Country Club neighborhood. Located on a quiet cul-de-sac this hilltop home exudes charm and offers the best in privacy. The home features almost 6,000 square feet of living space. When you walk in the door you are greeted with a lovely two-story entry foyer and dramatic winding staircase. The two-story great room features a fireplace, floor to ceiling bookcases, and lots of windows looking out over the private backyard and flooding the entire home with lots of light. There is an eat-in large chef's kitchen with island, double ovens, warming drawer and all the bells and whistles. Glass pocket doors open into the elegant dining room - perfect for those special occasions. There is a study/office with fireplace and built in bookcases and a large primary suite with huge walk-in closet, bath with double vanities and a newly renovated shower. Upstairs are three oversized bedrooms - on that can serve as a second primary - all with en-suite bathrooms. The terrace level is fully finished with bedroom, full bath, bonus room with wet bar, and tons of storage. There is brand new carpet and a brand-new roof. Hard coat stucco. All in the sought after Sope Creek, Dickerson, Walton school districts.
Location
State GA
County Cobb
Lake Name None
Rooms
Bedroom Description Master on Main
Other Rooms None
Basement Daylight, Exterior Entry, Finished, Finished Bath, Full, Interior Entry
Main Level Bedrooms 1
Dining Room Seats 12+, Separate Dining Room
Interior
Interior Features Bookcases, Cathedral Ceiling(s), Central Vacuum, Disappearing Attic Stairs, Double Vanity, Entrance Foyer, Entrance Foyer 2 Story, High Ceilings 9 ft Upper, High Ceilings 10 ft Main, High Speed Internet, Walk-In Closet(s), Wet Bar
Heating Forced Air, Natural Gas, Zoned
Cooling Ceiling Fan(s), Central Air, Electric, Zoned
Flooring Carpet, Hardwood
Fireplaces Number 2
Fireplaces Type Gas Log, Gas Starter, Great Room, Living Room
Window Features Double Pane Windows,Plantation Shutters
Appliance Dishwasher, Disposal, Double Oven, Gas Cooktop, Gas Oven, Gas Water Heater, Range Hood, Refrigerator
Laundry In Kitchen, Laundry Room, Main Level
Exterior
Exterior Feature Garden, Gas Grill, Private Front Entry, Private Rear Entry
Parking Features Garage
Garage Spaces 2.0
Fence Back Yard
Pool None
Community Features Clubhouse, Country Club, Fitness Center, Golf, Near Schools, Near Shopping
Utilities Available Cable Available, Electricity Available, Natural Gas Available, Phone Available, Water Available
Waterfront Description None
View Other
Roof Type Composition,Shingle
Street Surface Asphalt,Paved
Accessibility None
Handicap Access None
Porch Patio
Private Pool false
Building
Lot Description Back Yard, Cul-De-Sac, Landscaped
Story Two
Foundation Concrete Perimeter
Sewer Public Sewer
Water Public
Architectural Style Traditional
Level or Stories Two
Structure Type Cement Siding
New Construction No
Construction Status Resale
Schools
Elementary Schools Sope Creek
Middle Schools Dickerson
High Schools Walton
Others
Senior Community no
Restrictions false
Tax ID 01000300630
Ownership Fee Simple
Financing no
Special Listing Condition None
Read Less Info
Want to know what your home might be worth? Contact us for a FREE valuation!

Our team is ready to help you sell your home for the highest possible price ASAP

Bought with Atlanta Fine Homes Sotheby's International






