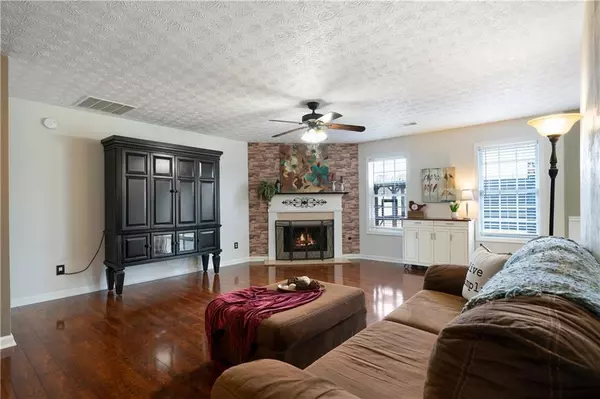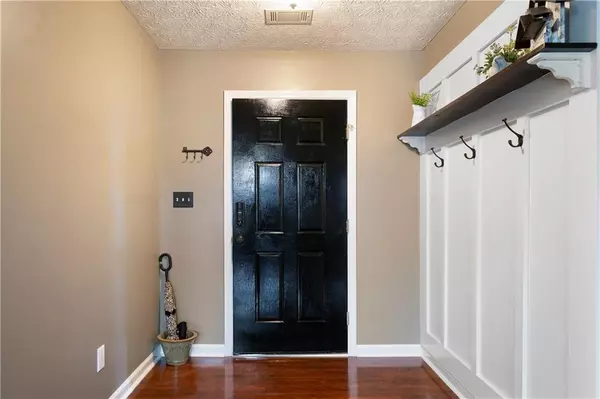$335,000
$350,000
4.3%For more information regarding the value of a property, please contact us for a free consultation.
4 Beds
2 Baths
1,570 SqFt
SOLD DATE : 03/22/2024
Key Details
Sold Price $335,000
Property Type Single Family Home
Sub Type Single Family Residence
Listing Status Sold
Purchase Type For Sale
Square Footage 1,570 sqft
Price per Sqft $213
Subdivision Bent Creek
MLS Listing ID 7337475
Sold Date 03/22/24
Style Garden (1 Level),Ranch,Traditional
Bedrooms 4
Full Baths 2
Construction Status Resale
HOA Y/N No
Originating Board First Multiple Listing Service
Year Built 2000
Annual Tax Amount $2,373
Tax Year 2023
Lot Size 0.490 Acres
Acres 0.49
Property Description
Welcome to your neat-as-a-pin, move-in ready oasis! This charming 3(4)-bedroom, 2-bathroom ranch is nestled on a picturesque cul-de-sac lot with fenced back yard, perfect for pets, play, or entertaining. Some favorite features include: friendly neighbors, well-kept neighborhood, annual fireworks enjoyed from the firepit area in the backyard, and the proximity to White Oak Park! Step inside to discover gleaming hardwood floors throughout the common areas, adding warmth and elegance to the space. Plush carpeting in the spacious bedrooms provides comfort and coziness. Custom woodwork touches are found throughout the house, adding character and personality to this inviting home. The spacious master suite features an ENORMOUS walk-in closet, providing ample space for all your storage needs. Additionally, the home boasts an office/flex room, offering versatility to suit your lifestyle. Need extra space for family or guests? Transform the office into a welcoming guest room or 4th bedroom. Convenient to major roadways, shopping, entertainment, and world-class medical. Check out the entire list of upgrades, but a few are: 6 NEW ceiling fans, NEW faucets, Bosch dishwasher 2023, tankless water heater 2022, NEW HVAC 2021, privacy wall at patio, landscaping, mulch, rose bushes, and a stone border! Don't miss out on this opportunity to make this beautiful ranch your own. Schedule a showing today and experience the epitome of comfortable, one-level living!
Location
State GA
County Paulding
Lake Name None
Rooms
Bedroom Description Master on Main,Roommate Floor Plan,Split Bedroom Plan
Other Rooms None
Basement None
Main Level Bedrooms 4
Dining Room Open Concept
Interior
Interior Features Entrance Foyer, Walk-In Closet(s)
Heating Central
Cooling Central Air
Flooring Carpet, Hardwood
Fireplaces Number 1
Fireplaces Type Family Room
Window Features Double Pane Windows
Appliance Dishwasher, Gas Range, Gas Water Heater, Microwave, Tankless Water Heater
Laundry In Hall, Laundry Room, Main Level
Exterior
Exterior Feature Private Front Entry, Private Yard, Rain Gutters, Other
Garage Attached, Driveway, Garage
Garage Spaces 2.0
Fence Back Yard
Pool None
Community Features None
Utilities Available Cable Available, Electricity Available, Natural Gas Available, Water Available
Waterfront Description None
View Other
Roof Type Shingle
Street Surface Asphalt
Accessibility Common Area
Handicap Access Common Area
Porch Patio
Total Parking Spaces 2
Private Pool false
Building
Lot Description Back Yard, Cul-De-Sac, Front Yard, Landscaped, Level
Story One
Foundation Slab
Sewer Septic Tank
Water Public
Architectural Style Garden (1 Level), Ranch, Traditional
Level or Stories One
Structure Type Stone,Vinyl Siding
New Construction No
Construction Status Resale
Schools
Elementary Schools Allgood - Paulding
Middle Schools Herschel Jones
High Schools Paulding County
Others
Senior Community no
Restrictions false
Tax ID 047016
Acceptable Financing Cash, Conventional, FHA, VA Loan
Listing Terms Cash, Conventional, FHA, VA Loan
Special Listing Condition None
Read Less Info
Want to know what your home might be worth? Contact us for a FREE valuation!

Our team is ready to help you sell your home for the highest possible price ASAP

Bought with Berkshire Hathaway HomeServices Georgia Properties






