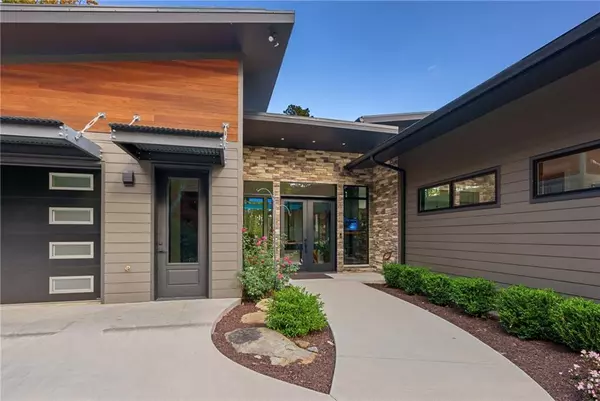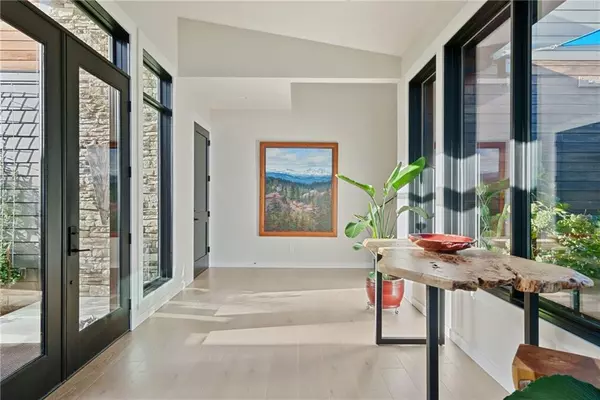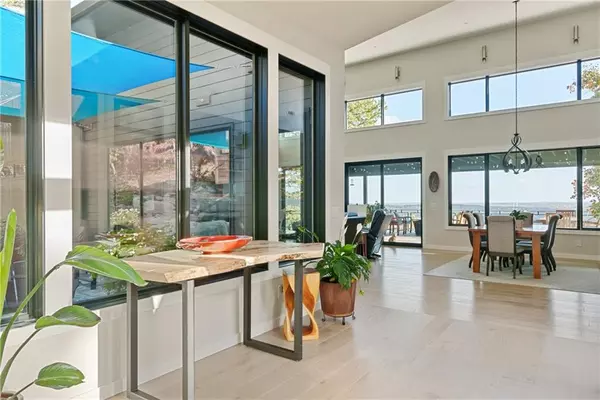$1,075,000
$1,199,000
10.3%For more information regarding the value of a property, please contact us for a free consultation.
3 Beds
2.5 Baths
3,364 SqFt
SOLD DATE : 03/22/2024
Key Details
Sold Price $1,075,000
Property Type Single Family Home
Sub Type Single Family Residence
Listing Status Sold
Purchase Type For Sale
Square Footage 3,364 sqft
Price per Sqft $319
Subdivision The Orchard
MLS Listing ID 7296622
Sold Date 03/22/24
Style Contemporary/Modern
Bedrooms 3
Full Baths 2
Half Baths 1
Construction Status Resale
HOA Fees $1,200
HOA Y/N Yes
Originating Board First Multiple Listing Service
Year Built 2019
Annual Tax Amount $5,679
Tax Year 2022
Lot Size 2.870 Acres
Acres 2.87
Property Description
Practically New 3BD, 2.5BA, 3364 sqft Contemporary Mountain Home with Panoramic 30+ Mile Views of the North Georgia Piedmont and Currahee Mountain! Completed in 2020, the home is a beautiful combination of natural materials and modern styling. The home boasts gorgeous dry-stacked stone masonry, sleek modern fixtures, wide-plank white oak flooring, 8' doors and vaulted ceilings, custom industrial railings, oversized picture frame casement windows and sets of custom full-length sliding glass doors that allow beautiful natural light into the home. Chef's kitchen has massive granite island with bar seating, ASA Elite Commercial Range with induction cooktop, Viking Commercial Hood, built-in Kitchen-Aid Refrigerator, solid maple cabinets with soft-close doors and drawers, and oversized walk-in pantry. Owners' suite has wonderful views, oversized walk-in closet, bath with designer fixtures, soaking tub and tiled shower. Built to last, the home's foundation is built upon rock and required 800 tons of gravel to support the slab concrete flooring system. The design utilizes poured concrete walls and piers and steel members for all structural elements, including the expansive outdoor living area on elevated poured concrete decking. The home is thoughtfully designed for single level living and energy efficiency with three separate utility zones: main living zone, an office zone, and an upstairs zone that has 2 bedrooms, a full bath, and sitting area. The garage is 1665 sqft and can accommodate a large workshop or even 4 vehicles double stacked. Bonus: 2.87 total acres, whole house generator, full house water softener and filter system, hardscaped patio, professional landscaping, paved drive and plenty of guest parking. Plus, the home is located in The Orchard, a friendly and vibrant golf club community in the beautiful mountains of Northeast GA with gated access and 24 hour security. The Orchard Golf and Country Club is a private club featuring a championship golf course, a newly renovated clubhouse, pool and brand new pickleball amenities.
Location
State GA
County Habersham
Lake Name None
Rooms
Bedroom Description Master on Main,Oversized Master,Split Bedroom Plan
Other Rooms None
Basement None
Main Level Bedrooms 1
Dining Room Open Concept, Seats 12+
Interior
Interior Features Bookcases, Double Vanity, Entrance Foyer, Entrance Foyer 2 Story, High Ceilings 10 ft Main, High Speed Internet, Vaulted Ceiling(s), Walk-In Closet(s)
Heating Central, Electric, Forced Air, Heat Pump
Cooling Ceiling Fan(s), Central Air, Electric, Heat Pump, Zoned
Flooring Ceramic Tile, Hardwood
Fireplaces Number 1
Fireplaces Type Living Room, Masonry
Window Features Double Pane Windows,Plantation Shutters
Appliance Dishwasher, Electric Cooktop, Electric Oven, ENERGY STAR Qualified Appliances, Microwave, Refrigerator, Self Cleaning Oven, Washer
Laundry Other
Exterior
Exterior Feature Balcony, Courtyard, Garden, Storage
Parking Features Attached, Garage, Garage Faces Front, Kitchen Level, Level Driveway, Parking Lot, Parking Pad
Garage Spaces 4.0
Fence None
Pool None
Community Features Clubhouse, Country Club, Fishing, Gated, Golf, Guest Suite, Homeowners Assoc, Lake, Pickleball, Pool, Restaurant, Tennis Court(s)
Utilities Available Cable Available, Electricity Available, Phone Available, Underground Utilities, Water Available
Waterfront Description None
View Golf Course, Mountain(s)
Roof Type Metal,Other
Street Surface Paved
Accessibility Accessible Bedroom, Accessible Doors, Accessible Entrance, Accessible Full Bath
Handicap Access Accessible Bedroom, Accessible Doors, Accessible Entrance, Accessible Full Bath
Porch Covered, Deck, Front Porch, Patio, Side Porch
Total Parking Spaces 8
Private Pool false
Building
Lot Description Mountain Frontage, Sloped, Wooded
Story Two
Foundation Concrete Perimeter
Sewer Septic Tank
Water Shared Well
Architectural Style Contemporary/Modern
Level or Stories Two
Structure Type Cedar,Concrete,Stone
New Construction No
Construction Status Resale
Schools
Elementary Schools Woodville
Middle Schools North Habersham
High Schools Habersham Central
Others
HOA Fee Include Maintenance Grounds,Reserve Fund,Security
Senior Community no
Restrictions false
Tax ID 124 056R
Ownership Fee Simple
Financing no
Special Listing Condition None
Read Less Info
Want to know what your home might be worth? Contact us for a FREE valuation!

Our team is ready to help you sell your home for the highest possible price ASAP

Bought with RE/MAX Center






