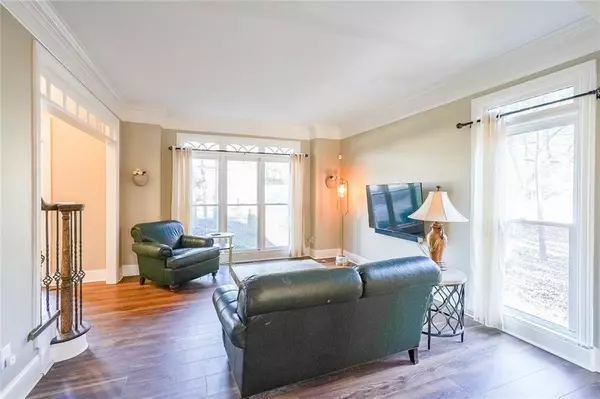$774,000
$774,900
0.1%For more information regarding the value of a property, please contact us for a free consultation.
5 Beds
5.5 Baths
5,342 SqFt
SOLD DATE : 02/29/2024
Key Details
Sold Price $774,000
Property Type Single Family Home
Sub Type Single Family Residence
Listing Status Sold
Purchase Type For Sale
Square Footage 5,342 sqft
Price per Sqft $144
Subdivision Hickory Springs
MLS Listing ID 7315046
Sold Date 02/29/24
Style Traditional
Bedrooms 5
Full Baths 5
Half Baths 1
Construction Status Resale
HOA Y/N Yes
Originating Board First Multiple Listing Service
Year Built 2000
Annual Tax Amount $6,977
Tax Year 2022
Lot Size 0.510 Acres
Acres 0.51
Property Description
Nestled in the heart of West Cobb, this stunning 3-sided spacious brick home in the coveted Hickory Springs neighborhood is ready to welcome you home! You will love the open concept kitchen with recent updates such as a new gas stove, kitchen island with sink, and gorgeous backsplash! The kitchen overlooks a huge entertaining deck and opens up into the family room with cathedral ceilings, built-in bookshelves, and a gas fireplace. New luxury flooring throughout the main level, stairs, and terrace level are not only beautiful, but low-maintenance as well. On the first floor you will find a guest bedroom/office with an en-suite. Upstairs is the oversized owners suite with a cozy sitting area and fireplace. The owners suite also features a large bathroom with double vanities, a soaking tub and shower, as well as his and her closets. You will find 3 more additional bedrooms upstairs, a jack-n-jill bathroom and another full bath. Plenty of room for the whole family! The large laundry room with a sink is also located upstairs. The finished terrace level is the perfect hang out spot with plenty of daylight and a walkout to the enormous, fenced in backyard. There’s a full bathroom in the terrace level and tons of extra room for storage or for you to add a gym, a wine cellar, man cave, or even another bedroom! You’ll love the spacious 3-car garage with new epoxy floors and plenty of room for all your tools. The private backyard has a firepit, water feature, and backs up to a small creek running through the neighborhood. Hickory Springs has a pool, tennis courts, playgrounds, a neighborhood pond, and a clubhouse. Plus, it's located in sought-after school districts near shopping and restaurants. Downtown Marietta and Kennesaw Mountain are just a short drive away.
Location
State GA
County Cobb
Lake Name None
Rooms
Bedroom Description Oversized Master,Sitting Room
Other Rooms None
Basement Daylight, Exterior Entry, Finished, Finished Bath, Interior Entry, Walk-Out Access
Main Level Bedrooms 1
Dining Room Seats 12+, Separate Dining Room
Interior
Interior Features Bookcases, Cathedral Ceiling(s), Crown Molding, Double Vanity, Entrance Foyer 2 Story, High Ceilings 10 ft Main, High Speed Internet, His and Hers Closets, Walk-In Closet(s)
Heating Central
Cooling Ceiling Fan(s), Central Air
Flooring Carpet, Laminate
Fireplaces Number 2
Fireplaces Type Gas Log, Gas Starter, Living Room, Master Bedroom
Window Features None
Appliance Dishwasher, Gas Cooktop, Gas Oven, Microwave, Refrigerator
Laundry Laundry Room, Sink, Upper Level
Exterior
Exterior Feature Lighting, Private Front Entry, Private Yard, Rear Stairs
Garage Driveway, Garage, Garage Faces Side
Garage Spaces 3.0
Fence Back Yard, Fenced, Privacy
Pool None
Community Features Clubhouse, Homeowners Assoc, Near Schools, Near Shopping, Playground, Pool, Street Lights, Tennis Court(s)
Utilities Available Cable Available, Electricity Available, Natural Gas Available, Phone Available, Sewer Available, Water Available
Waterfront Description None
View Creek/Stream
Roof Type Shingle
Street Surface Asphalt
Accessibility None
Handicap Access None
Porch Deck, Patio
Private Pool false
Building
Lot Description Back Yard, Front Yard
Story Three Or More
Foundation Brick/Mortar
Sewer Public Sewer
Water Public
Architectural Style Traditional
Level or Stories Three Or More
Structure Type Brick 3 Sides,HardiPlank Type
New Construction No
Construction Status Resale
Schools
Elementary Schools Ford
Middle Schools Lost Mountain
High Schools Harrison
Others
HOA Fee Include Swim,Tennis
Senior Community no
Restrictions true
Tax ID 20026200560
Special Listing Condition None
Read Less Info
Want to know what your home might be worth? Contact us for a FREE valuation!

Our team is ready to help you sell your home for the highest possible price ASAP

Bought with Atlanta Communities






