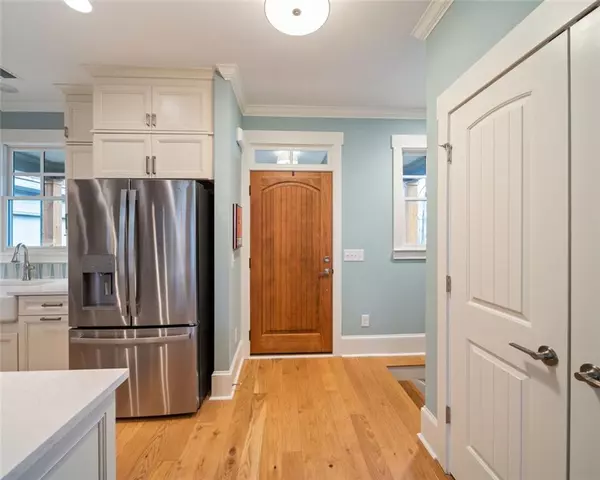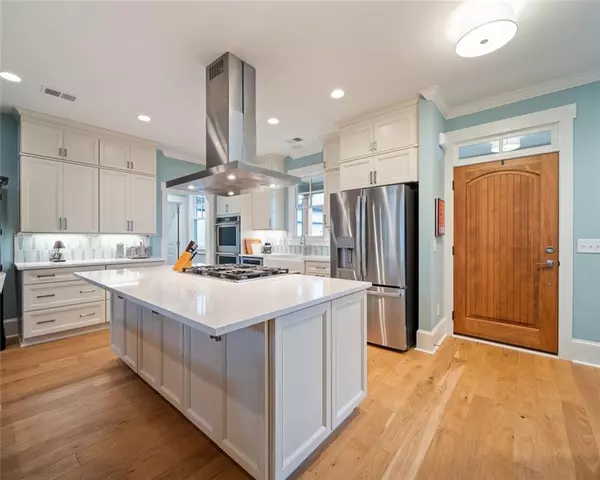$750,000
$796,000
5.8%For more information regarding the value of a property, please contact us for a free consultation.
3 Beds
3.5 Baths
2,586 SqFt
SOLD DATE : 02/23/2024
Key Details
Sold Price $750,000
Property Type Single Family Home
Sub Type Single Family Residence
Listing Status Sold
Purchase Type For Sale
Square Footage 2,586 sqft
Price per Sqft $290
Subdivision Big Canoe
MLS Listing ID 7317673
Sold Date 02/23/24
Style Craftsman
Bedrooms 3
Full Baths 3
Half Baths 1
Construction Status New Construction
HOA Y/N No
Originating Board First Multiple Listing Service
Year Built 2023
Annual Tax Amount $594
Tax Year 2023
Lot Size 0.860 Acres
Acres 0.86
Property Description
Introducing “A Walk in the Woods” - Welcome to your dream mountain retreat! Nestled in the picturesque community of Big Canoe, this newly constructed custom mountain home offers the perfect blend of luxury and tranquility. With 3 bedrooms, 3.5 baths, and 2,586 square feet of meticulously designed living space, this 2-level home is a haven for those seeking refuge in the mountains. As you approach the property, you'll be greeted by a level driveway leading to an oversized 2-car garage. The exterior showcases the beauty of stacked stone, cedar shakes, and a rocking chair porch adding to the rustic charm of the home. Step inside, you'll be captivated by the large windows that draw your eye to the seasonal mountain view. With a “vista prune” you’ll enjoy a year-round view; the choice is yours. The abundance of windows throughout the home floods the space with natural light, creating a warm and inviting atmosphere. Beams line the cathedral ceiling, and a stacked stone fireplace graces the center of the living area, perfect for cozy evenings by the fire as you take in the breathtaking scenery. The gourmet kitchen features Cambria Quartz counter tops, upgraded appliances, and a spacious layout that opens seamlessly to the dining and living areas allowing for easy entertaining and family gatherings, creating a sense of togetherness in this mountain sanctuary. Notice the gorgeous plank flooring, adding a touch of sophistication to the rustic charm of the home. The master suite, located on the main level, is a true retreat, offering a private oasis with an ensuite bath and French doors that access the expansive 3-seasons porch. Two additional bedrooms provide comfort and convenience for family and guests, each thoughtfully designed with their own baths. The terrace level offers casual living, an unfinished area that could be turned into a 4th bedroom, game room or an office. There is also ample storage in the mechanical room.
This mountain home is not only designed for comfort but also practicality. The property is equipped with a “Pestban” system, is prewired for a hot tub and a generator, is equipped w/ a Generac Switch, offering convenience and preparedness for any season. Whether you're enjoying the view from the deck, relaxing by the fireplace, or cooking in the gourmet kitchen, this property is designed to elevate your mountain living experience.
Location
State GA
County Pickens
Lake Name Other
Rooms
Bedroom Description Master on Main
Other Rooms None
Basement Daylight, Finished, Interior Entry, Finished Bath, Walk-Out Access, Unfinished
Main Level Bedrooms 2
Dining Room Open Concept
Interior
Interior Features Bookcases, Cathedral Ceiling(s), Crown Molding, Disappearing Attic Stairs, Double Vanity, Walk-In Closet(s), Beamed Ceilings
Heating Heat Pump, Electric
Cooling Ceiling Fan(s), Central Air
Flooring Carpet, Ceramic Tile, Sustainable
Fireplaces Number 1
Fireplaces Type Gas Starter, Living Room, Stone
Window Features Double Pane Windows
Appliance Double Oven, Dishwasher, Dryer, Disposal, Electric Oven, ENERGY STAR Qualified Appliances, Refrigerator, Gas Cooktop, Microwave, Range Hood, Self Cleaning Oven, Washer
Laundry Laundry Room, Main Level
Exterior
Exterior Feature Lighting, Rain Gutters
Garage Garage Door Opener, Garage, Driveway, Level Driveway
Garage Spaces 2.0
Fence None
Pool None
Community Features Clubhouse, Fishing, Golf, Lake, Marina, Near Trails/Greenway, Pickleball, Fitness Center, Pool, Dog Park, Racquetball, Tennis Court(s)
Utilities Available Cable Available, Electricity Available, Phone Available, Underground Utilities, Water Available
Waterfront Description None
View Mountain(s)
Roof Type Composition,Shingle,Ridge Vents
Street Surface Paved
Accessibility Central Living Area
Handicap Access Central Living Area
Porch Covered, Deck, Enclosed, Front Porch, Rear Porch
Total Parking Spaces 6
Private Pool false
Building
Lot Description Cul-De-Sac, Sloped
Story Two
Foundation Slab
Sewer Septic Tank
Water Public
Architectural Style Craftsman
Level or Stories Two
Structure Type Cedar,HardiPlank Type,Stone
New Construction No
Construction Status New Construction
Schools
Elementary Schools Tate
Middle Schools Jasper
High Schools Pickens
Others
HOA Fee Include Trash,Maintenance Grounds,Reserve Fund
Senior Community no
Restrictions false
Tax ID 046D 160
Special Listing Condition None
Read Less Info
Want to know what your home might be worth? Contact us for a FREE valuation!

Our team is ready to help you sell your home for the highest possible price ASAP

Bought with Century 21 Results






