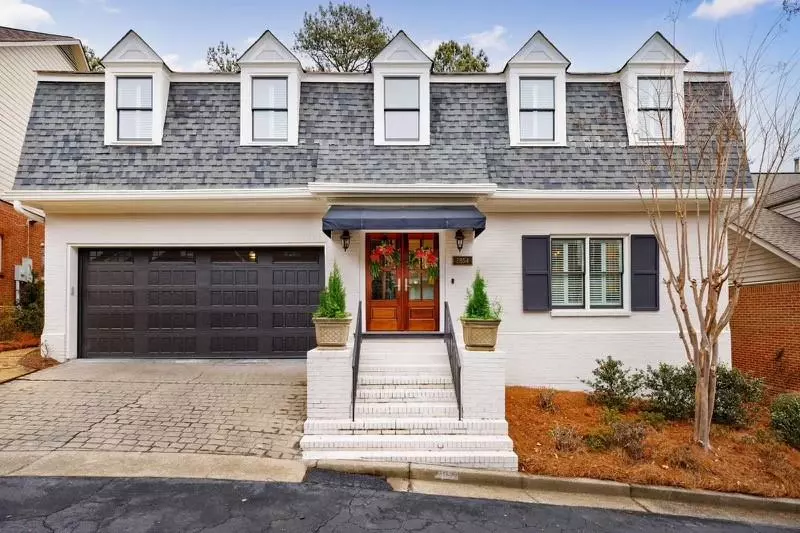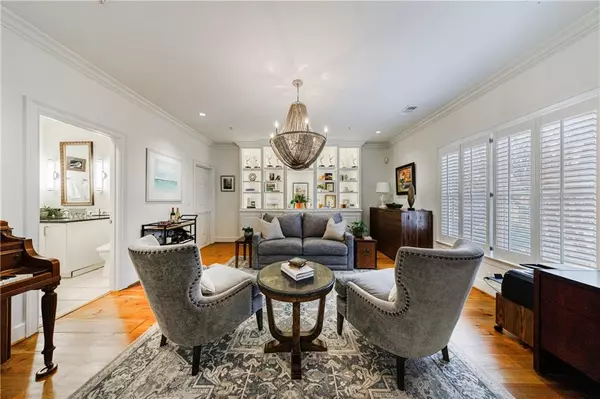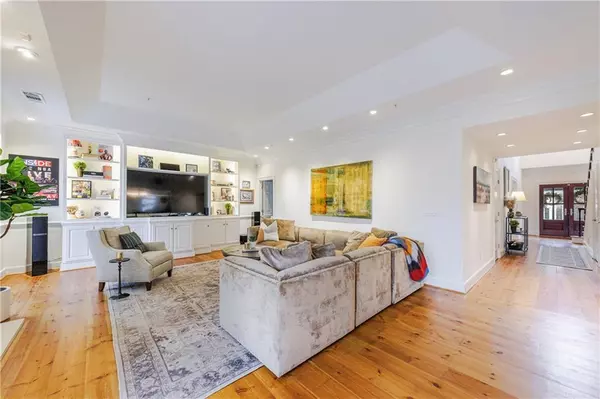$890,000
$900,000
1.1%For more information regarding the value of a property, please contact us for a free consultation.
4 Beds
3.5 Baths
4,080 SqFt
SOLD DATE : 02/23/2024
Key Details
Sold Price $890,000
Property Type Single Family Home
Sub Type Single Family Residence
Listing Status Sold
Purchase Type For Sale
Square Footage 4,080 sqft
Price per Sqft $218
Subdivision Courtyards Of Vinings
MLS Listing ID 7322121
Sold Date 02/23/24
Style Cluster Home,Traditional
Bedrooms 4
Full Baths 3
Half Baths 1
Construction Status Resale
HOA Fees $375
HOA Y/N Yes
Originating Board First Multiple Listing Service
Year Built 1988
Annual Tax Amount $2,480
Tax Year 2022
Lot Size 5,440 Sqft
Acres 0.1249
Property Description
Experience luxury living in this beautifully renovated and spacious home nestled in the heart of Historic Vinings Village with wooded views. Improvements to the home include circulating hot water throughout the home, New main water line, New Thermopane windows, New front doors, New garage door, and New Sunsetter awning on back of home, and Hardie plank cement board siding. The main level delivers an abundance of natural light, open concept, multiple French doors for access to private terrace, pine engineered flooring, and bedroom/den/bonus room with full bath off the foyer. The newly renovated kitchen boasts modern features that includes sleek cabinetry, large island with electric induction cooktop or provisions for gas cooktop conversion. The main living area seamlessly flows from the kitchen to dining room to great room, adorned with a lighted bookcase and contemporary fireplace surround. All bedrooms are extremely oversized filled with an abundance of natural light, offering comfort and space for relaxation with a large walk-in attic providing exceptional storage space. The spacious primary bath has undergone a stunning transformation, featuring a large double shower, stand-alone soaking tub, double vanity and Italian marble mosaic tiles. The exterior is equally impressive, with professionally landscaped surroundings and a backyard enhanced by an electric retractable awning, providing the perfect outdoor retreat. Sunbrella awnings have been strategically installed over the kitchen garden window and front door, adding both style and functionality. This home is located just across the Chattahoochee River in Cobb County, less than a one-half mile from Vinings Village. Nearby are delicious eateries, retail therapy, Farmers' Market, exercise facilities, Christmas Tree Lighting and much more. Whether you're entertaining guests in the spacious interior, enjoying the professionally landscaped backyard, or relishing in the proximity to local amenities, this home offers a perfect blend of comfort, style, and modern living. Don't miss the opportunity to make this exquisite property your new home with convenience at your fingertips.
Location
State GA
County Cobb
Lake Name None
Rooms
Bedroom Description Oversized Master
Other Rooms None
Basement None
Main Level Bedrooms 1
Dining Room Open Concept
Interior
Interior Features Bookcases, Coffered Ceiling(s), Crown Molding, Disappearing Attic Stairs, Double Vanity, Entrance Foyer 2 Story, High Ceilings 9 ft Upper, High Ceilings 10 ft Main, High Speed Internet, Low Flow Plumbing Fixtures, Tray Ceiling(s), Walk-In Closet(s)
Heating Forced Air, Natural Gas, Zoned
Cooling Ceiling Fan(s), Central Air, Humidity Control, Zoned
Flooring Carpet, Ceramic Tile, Hardwood, Marble
Fireplaces Number 1
Fireplaces Type Factory Built, Gas Log, Gas Starter, Great Room
Window Features Double Pane Windows,Insulated Windows,Plantation Shutters
Appliance Dishwasher, Disposal, Dryer, Electric Cooktop, Electric Oven, Gas Water Heater, Microwave, Range Hood, Refrigerator, Self Cleaning Oven, Washer, Other
Laundry Laundry Room, Main Level
Exterior
Exterior Feature Awning(s), Garden, Permeable Paving, Private Front Entry, Private Yard
Garage Garage, Garage Door Opener, Garage Faces Front, Kitchen Level, Storage
Garage Spaces 2.0
Fence Back Yard, Fenced, Privacy, Wood
Pool None
Community Features Homeowners Assoc, Near Shopping, Near Trails/Greenway, Pickleball, Pool, Street Lights, Tennis Court(s)
Utilities Available Cable Available, Electricity Available, Natural Gas Available, Sewer Available, Underground Utilities, Water Available
Waterfront Description None
View City, Trees/Woods
Roof Type Composition,Ridge Vents,Shingle
Street Surface Asphalt
Accessibility None
Handicap Access None
Porch Deck, Patio
Private Pool false
Building
Lot Description Back Yard, Front Yard, Landscaped
Story Two
Foundation Slab
Sewer Public Sewer
Water Public
Architectural Style Cluster Home, Traditional
Level or Stories Two
Structure Type Brick 3 Sides,HardiPlank Type
New Construction No
Construction Status Resale
Schools
Elementary Schools Teasley
Middle Schools Campbell
High Schools Campbell
Others
HOA Fee Include Maintenance Grounds,Reserve Fund,Sewer,Swim,Tennis,Trash,Water
Senior Community no
Restrictions true
Tax ID 17090700630
Special Listing Condition None
Read Less Info
Want to know what your home might be worth? Contact us for a FREE valuation!

Our team is ready to help you sell your home for the highest possible price ASAP

Bought with Virtual Properties Realty.com






