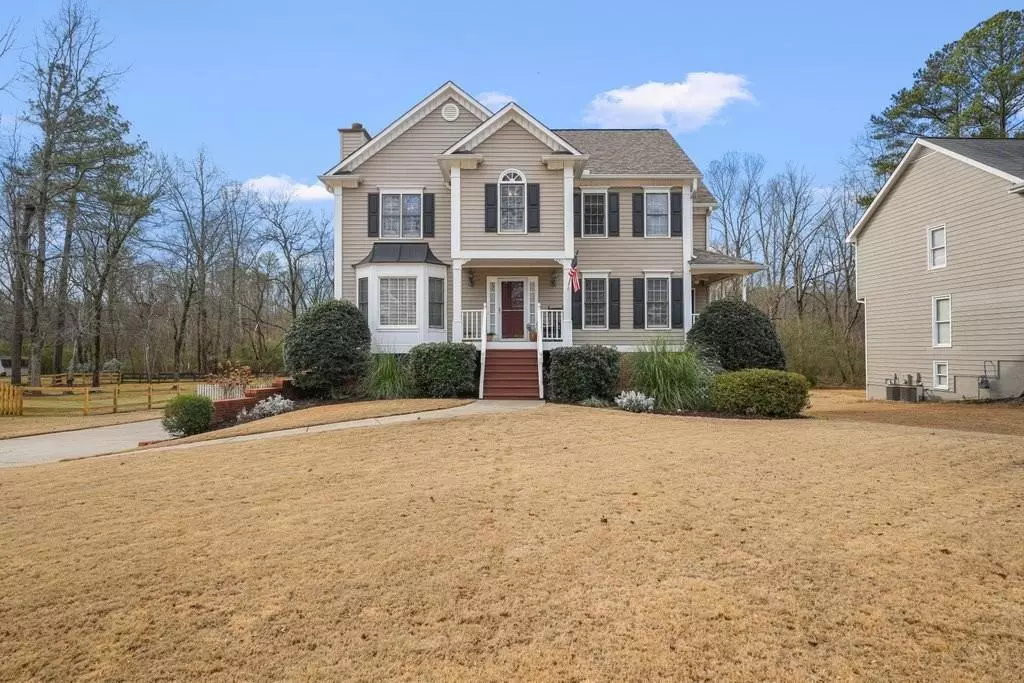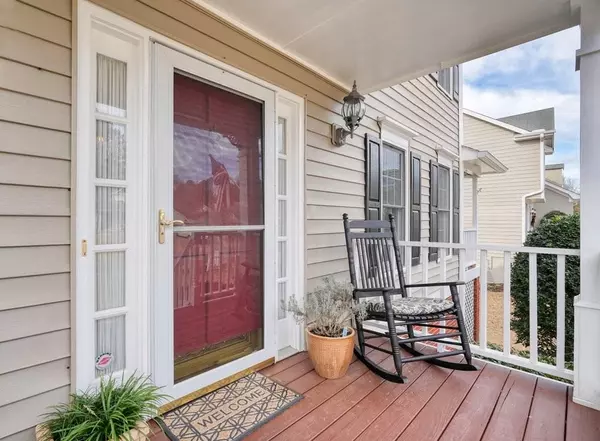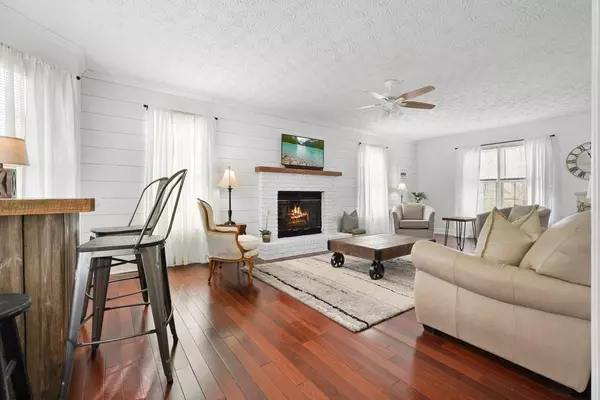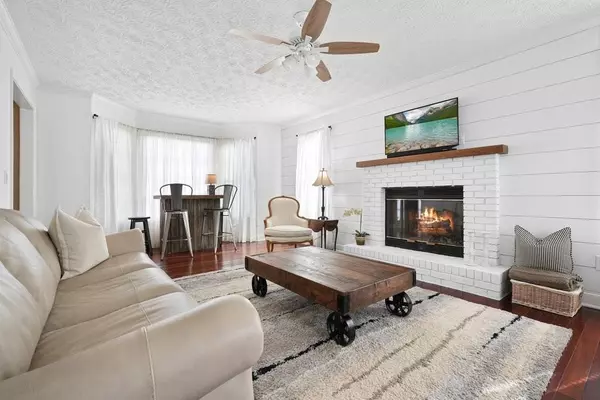$482,000
$482,000
For more information regarding the value of a property, please contact us for a free consultation.
5 Beds
3.5 Baths
2,433 SqFt
SOLD DATE : 02/15/2024
Key Details
Sold Price $482,000
Property Type Single Family Home
Sub Type Single Family Residence
Listing Status Sold
Purchase Type For Sale
Square Footage 2,433 sqft
Price per Sqft $198
Subdivision Southlands
MLS Listing ID 7317502
Sold Date 02/15/24
Style Traditional
Bedrooms 5
Full Baths 3
Half Baths 1
Construction Status Updated/Remodeled
HOA Fees $440
HOA Y/N No
Originating Board First Multiple Listing Service
Year Built 1992
Annual Tax Amount $787
Tax Year 2022
Lot Size 0.999 Acres
Acres 0.999
Property Description
This is the one you have been waiting for! Welcome home to 5025 Southland Drive in the highly sought after swim and tennis community of The Southlands. Located near award-winning schools, vibrant downtown Woodstock and close to interstates for a convenient commute, this home has it all. Restaurants, retail shopping and greenway trails are all within a short distance of this beautifully maintained home. This lovely residence is located on nearly a full acre lot and from the fantastic back deck are views of the spacious backyard bordered by mature hardwoods at the rear. Carefully maintained by the current owners, the home is beautifully appointed and features hardwood floors, a new tile shower in the primary bedroom, new tub with tile in guest bedroom, shiplap in living room and bedrooms and new kitchen countertops. The sprawling level backyard features a patio, arbor and wooden bridge over a creek tributary. You will take great pride in ownership of this meticulously maintained home while making wonderful memories while entertaining family and friends. Community amenities include lighted tennis courts, saltwater pool, playground area, basketball and playground area. This one will move quickly so bring your clients soon!
Location
State GA
County Cherokee
Lake Name None
Rooms
Bedroom Description In-Law Floorplan
Other Rooms None
Basement Exterior Entry, Finished, Finished Bath
Dining Room Separate Dining Room
Interior
Interior Features Entrance Foyer
Heating Central
Cooling Ceiling Fan(s), Central Air
Flooring Carpet, Ceramic Tile, Hardwood
Fireplaces Number 1
Fireplaces Type Family Room, Gas Starter
Window Features Double Pane Windows
Appliance Dishwasher, Disposal, Dryer, Gas Cooktop, Gas Oven, Microwave, Refrigerator, Washer
Laundry Upper Level
Exterior
Exterior Feature Garden, Private Yard
Garage Attached, Driveway, Garage, Garage Door Opener, Garage Faces Side
Garage Spaces 2.0
Fence None
Pool None
Community Features Homeowners Assoc, Pool, Tennis Court(s)
Utilities Available Cable Available, Electricity Available, Natural Gas Available, Phone Available, Underground Utilities, Water Available
Waterfront Description None
View Trees/Woods
Roof Type Composition,Shingle
Street Surface Asphalt,Concrete
Accessibility None
Handicap Access None
Porch Front Porch, Rear Porch
Private Pool false
Building
Lot Description Other
Story Three Or More
Foundation Block
Sewer Public Sewer
Water Public
Architectural Style Traditional
Level or Stories Three Or More
Structure Type Vinyl Siding
New Construction No
Construction Status Updated/Remodeled
Schools
Elementary Schools Arnold Mill
Middle Schools Mill Creek
High Schools River Ridge
Others
HOA Fee Include Swim,Tennis
Senior Community no
Restrictions false
Tax ID 15N29A 296
Ownership Fee Simple
Acceptable Financing Cash, Conventional, FHA, VA Loan
Listing Terms Cash, Conventional, FHA, VA Loan
Financing no
Special Listing Condition None
Read Less Info
Want to know what your home might be worth? Contact us for a FREE valuation!

Our team is ready to help you sell your home for the highest possible price ASAP

Bought with Harry Norman Realtors






