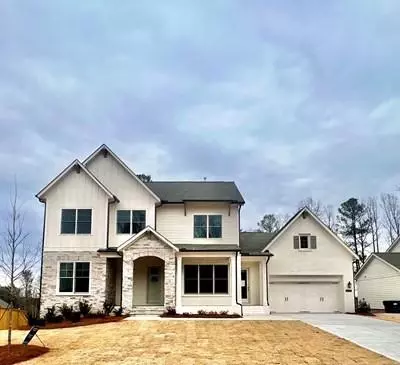$988,748
$988,748
For more information regarding the value of a property, please contact us for a free consultation.
5 Beds
4.5 Baths
3,538 SqFt
SOLD DATE : 02/15/2024
Key Details
Sold Price $988,748
Property Type Single Family Home
Sub Type Single Family Residence
Listing Status Sold
Purchase Type For Sale
Square Footage 3,538 sqft
Price per Sqft $279
Subdivision Ellis
MLS Listing ID 7331388
Sold Date 02/15/24
Style Farmhouse
Bedrooms 5
Full Baths 4
Half Baths 1
Construction Status New Construction
HOA Fees $750
HOA Y/N Yes
Originating Board First Multiple Listing Service
Year Built 2023
Tax Year 2023
Lot Size 0.340 Acres
Acres 0.34
Property Description
The Cobbstone by David Weekley Homes is ideal for today's modern lifestyle needs with 5 bedrooms, 4.5 bathrooms, and a 4-car garage. A contemporary centralized kitchen overlooks the open living spaces and features an immaculate butler’s pantry, large island, double-oven,and impressive cabinets stacked to the ceiling. An over-sized sliding glass door to your extended covered patio pairs with large, energy-efficient windows to shine natural light on your glamorous gathering spaces. An upstairs retreat, covered deck, and two studies present an abundance of bonus spaces for leisure and personal productivity. At the end of the day, you’ll find it easy to rest and refresh in the deluxe Owner’s Retreat, complete with a luxurious en suite bathroom and a walk-in closet.
Join our Ellis family and discover your luxurious family lifestyle. Located off Off Dallas Highway & Barrett Pkwy. Conveniently located with versatility in dinning, shopping, and all your families entertainment needs. Tours by appointment, please call to set up your visit!
Location
State GA
County Cobb
Lake Name None
Rooms
Bedroom Description None
Other Rooms None
Basement Exterior Entry, Unfinished
Main Level Bedrooms 1
Dining Room Butlers Pantry, Open Concept
Interior
Interior Features Disappearing Attic Stairs, Double Vanity, High Ceilings 9 ft Upper, High Ceilings 10 ft Main, Low Flow Plumbing Fixtures, Walk-In Closet(s)
Heating Natural Gas
Cooling Ceiling Fan(s), Central Air
Flooring Carpet, Ceramic Tile, Hardwood
Fireplaces Number 1
Fireplaces Type Family Room, Gas Log
Window Features Insulated Windows
Appliance Dishwasher, Disposal, Double Oven, Gas Cooktop, Microwave, Range Hood, Self Cleaning Oven, Tankless Water Heater
Laundry Laundry Room, Mud Room, Upper Level
Exterior
Exterior Feature Balcony, Private Front Entry, Private Rear Entry, Private Yard
Garage Attached, Driveway, Garage, Garage Faces Front, Garage Faces Rear, Kitchen Level
Garage Spaces 4.0
Fence None
Pool None
Community Features Clubhouse, Fishing, Homeowners Assoc, Lake, Near Schools, Near Shopping, Pool, Sidewalks, Tennis Court(s)
Utilities Available Cable Available, Electricity Available, Natural Gas Available, Sewer Available, Underground Utilities, Water Available
Waterfront Description None
View Other
Roof Type Ridge Vents
Street Surface Paved
Accessibility None
Handicap Access None
Porch Covered, Deck, Front Porch, Rear Porch
Private Pool false
Building
Lot Description Back Yard, Front Yard, Landscaped, Wooded
Story Two
Foundation Slab
Sewer Public Sewer
Water Public
Architectural Style Farmhouse
Level or Stories Two
Structure Type Brick 3 Sides,Concrete,HardiPlank Type
New Construction No
Construction Status New Construction
Schools
Elementary Schools Cheatham Hill
Middle Schools Lovinggood
High Schools Hillgrove
Others
HOA Fee Include Maintenance Grounds,Reserve Fund
Senior Community no
Restrictions true
Tax ID 19004500270
Acceptable Financing Cash, Conventional, FHA, VA Loan
Listing Terms Cash, Conventional, FHA, VA Loan
Special Listing Condition None
Read Less Info
Want to know what your home might be worth? Contact us for a FREE valuation!

Our team is ready to help you sell your home for the highest possible price ASAP

Bought with EXP Realty, LLC.

