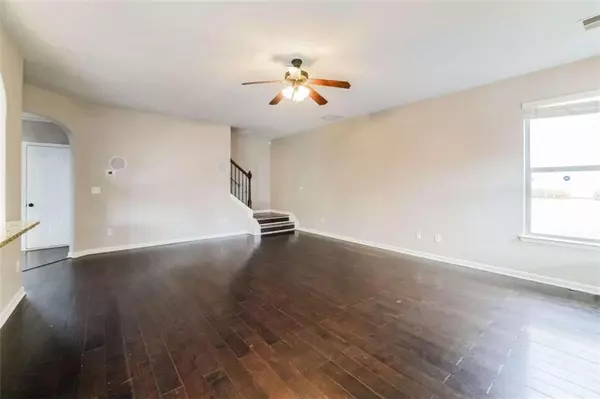$399,000
$399,900
0.2%For more information regarding the value of a property, please contact us for a free consultation.
4 Beds
2.5 Baths
3,184 SqFt
SOLD DATE : 02/12/2024
Key Details
Sold Price $399,000
Property Type Single Family Home
Sub Type Single Family Residence
Listing Status Sold
Purchase Type For Sale
Square Footage 3,184 sqft
Price per Sqft $125
Subdivision Slater Mill
MLS Listing ID 7322107
Sold Date 02/12/24
Style Craftsman
Bedrooms 4
Full Baths 2
Half Baths 1
Construction Status Resale
HOA Fees $595
HOA Y/N Yes
Originating Board First Multiple Listing Service
Year Built 2012
Annual Tax Amount $5,488
Tax Year 2022
Property Description
Nestled in the serene, gated Slater Mill Community in Douglasville, this elegant and meticulously crafted 4-bedroom, 2.5-bath home offers an unparalleled living experience. The striking exterior, adorned in a tasteful beige hardy plank, immediately captures the eye, complemented by a large, inviting rocking chair front porch - perfect for peaceful morning coffees or tranquil evening relaxation. Step inside to discover refined walnut hardwood floors, a grand two-story foyer that seamlessly leads into a formal den and an elegant dining room, each boasting plush carpet. The den, a versatile space for relaxation or work, contrasts beautifully with the dining room, adorned with white wainscoting and coffered ceilings, exuding sophistication and style. The heart of this home, the kitchen, is a culinary enthusiast's dream. It features rich, dark wood cabinetry, sleek granite countertops, and a tiled backsplash that beautifully harmonizes with the high-end, stainless steel appliances, including a black glass top stove-oven combination and a matching microwave. The centerpiece, a granite island, is complemented by a large counter space, a breakfast bar, and a cozy breakfast nook. The spacious living room, illuminated by natural light, is enhanced with a stunning wood-burning stone fireplace and mantle, creating a warm and inviting ambiance. Additionally, state-of-the-art surround sound speakers elevate your entertainment experience. Upstairs, the luxurious master suite is a true retreat, with vaulted ceilings, a vast walk-in closet featuring custom cabinetry, and a spa-like en suite bathroom with double vanities, a soaking tub, and a separate shower. Three additional generously sized bedrooms, each with vaulted ceilings and ample closet space, ensure comfort and privacy for family and guests alike. The spacious laundry room is conveniently located upstairs. Additional features include a large two-car garage, a fully fenced low-maintenance backyard with a covered patio, two ceiling fans, and exterior lighting - perfect for outdoor gatherings. This magnificent home, with its exquisite details and prime location, is the epitome of comfort and elegance, ready to welcome you and your family. All offers preferred to be pre-qualified with Matthew Scout at Southeast Mortgage. If you close with Southeast Mortgage, you will receive $2,500 in closing costs.
Location
State GA
County Douglas
Lake Name None
Rooms
Bedroom Description Other
Other Rooms None
Basement None
Dining Room Separate Dining Room
Interior
Interior Features Double Vanity, Entrance Foyer, High Ceilings, Tray Ceiling(s), Vaulted Ceiling(s), Walk-In Closet(s)
Heating Central, Electric, Hot Water
Cooling Ceiling Fan(s), Central Air, Electric
Flooring Carpet, Ceramic Tile, Hardwood
Fireplaces Number 1
Fireplaces Type Living Room, Other Room
Window Features None
Appliance Dishwasher, Microwave, Refrigerator
Laundry In Hall, Laundry Room, Upper Level
Exterior
Exterior Feature Lighting
Garage Garage
Garage Spaces 2.0
Fence Back Yard, Wood
Pool None
Community Features Gated, Homeowners Assoc, Pool, Tennis Court(s)
Utilities Available Other
Waterfront Description None
View City
Roof Type Composition
Street Surface Asphalt
Accessibility None
Handicap Access None
Porch Patio
Total Parking Spaces 2
Private Pool false
Building
Lot Description Back Yard, Front Yard, Landscaped, Sloped
Story Two
Foundation Slab
Sewer Public Sewer
Water Public
Architectural Style Craftsman
Level or Stories Two
Structure Type Cedar,Wood Siding
New Construction No
Construction Status Resale
Schools
Elementary Schools Mount Carmel - Douglas
Middle Schools Chestnut Log
High Schools New Manchester
Others
HOA Fee Include Maintenance Grounds
Senior Community no
Restrictions false
Tax ID 00540150112
Ownership Fee Simple
Financing no
Special Listing Condition None
Read Less Info
Want to know what your home might be worth? Contact us for a FREE valuation!

Our team is ready to help you sell your home for the highest possible price ASAP

Bought with Keller Williams Realty West Atlanta






