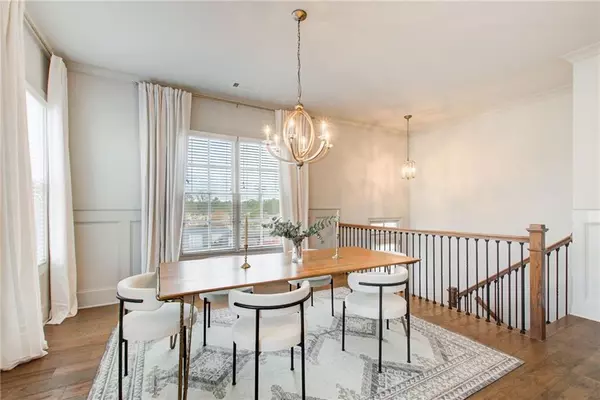$665,000
$675,000
1.5%For more information regarding the value of a property, please contact us for a free consultation.
4 Beds
3.5 Baths
2,516 SqFt
SOLD DATE : 01/31/2024
Key Details
Sold Price $665,000
Property Type Townhouse
Sub Type Townhouse
Listing Status Sold
Purchase Type For Sale
Square Footage 2,516 sqft
Price per Sqft $264
Subdivision Skyland Brookhaven
MLS Listing ID 7308268
Sold Date 01/31/24
Style Townhouse,Traditional
Bedrooms 4
Full Baths 3
Half Baths 1
Construction Status Resale
HOA Fees $250
HOA Y/N Yes
Originating Board First Multiple Listing Service
Year Built 2020
Annual Tax Amount $6,602
Tax Year 2022
Lot Size 566 Sqft
Acres 0.013
Property Description
Welcome to luxury living in Brookhaven! This nearly new executive townhome, an impressive end unit, boasts a contemporary design & a host of high-end features. As you step inside, the open floor plan captures your attention, seamlessly connecting the chef's kitchen to the rest of the living space. The kitchen is a culinary haven, equipped with quartz countertops, a butler's pantry, & modern appliances. Perfect for entertaining or daily culinary adventures, this space is both stylish & functional. The expansive living room is a true focal point, featuring 10ft ceilings with exposed wood beams, a charming brick fireplace, & built-ins. Large windows flood the living area with natural light, & being an end unit, there are extra windows to further enhance the bright & airy atmosphere. The dining room is ideal for hosting memorable meals. Escape to the romantic primary suite featuring a spacious walk-in closet. The spa-like bath is a sanctuary that offers a double vanity, sleek tile flooring, walk-in shower, & soaking tub. The terrace level adds versatility to this already impressive townhome, offering a huge guest suite. This space can also serve as a rec room, media room, playroom & more. Fabulous amenities include a resort-style pool, beautiful clubhouse, & high-end gym. The location is unbeatable- next to Skyland Park with 2 dog parks, a volleyball court, walking path, & playground. Additionally, the proximity to Plaza Fiesta, recently purchased by the Krog Street Market developer, adds to the allure of this vibrant and dynamic community.
Location
State GA
County Dekalb
Lake Name None
Rooms
Bedroom Description Roommate Floor Plan
Other Rooms None
Basement None
Dining Room Butlers Pantry, Separate Dining Room
Interior
Interior Features Beamed Ceilings, Bookcases, Crown Molding, Disappearing Attic Stairs, Double Vanity, Entrance Foyer, High Ceilings 9 ft Lower, High Ceilings 9 ft Upper, High Ceilings 10 ft Main, Low Flow Plumbing Fixtures, Tray Ceiling(s), Walk-In Closet(s)
Heating Central, Natural Gas, Zoned
Cooling Ceiling Fan(s), Central Air, Zoned
Flooring Carpet, Ceramic Tile, Hardwood
Fireplaces Number 1
Fireplaces Type Gas Log, Gas Starter, Living Room
Window Features Double Pane Windows,Insulated Windows,Window Treatments
Appliance Dishwasher, Disposal, Dryer, Gas Cooktop, Gas Water Heater, Microwave, Refrigerator, Washer
Laundry In Hall, Laundry Room, Upper Level
Exterior
Exterior Feature Private Front Entry
Parking Features Attached, Garage, Garage Door Opener, Garage Faces Rear
Garage Spaces 2.0
Fence None
Pool None
Community Features Clubhouse, Dog Park, Fitness Center, Homeowners Assoc, Near Marta, Near Schools, Near Shopping, Near Trails/Greenway, Park, Pool, Sidewalks, Street Lights
Utilities Available Cable Available, Electricity Available, Natural Gas Available, Sewer Available, Underground Utilities, Water Available
Waterfront Description None
View Other
Roof Type Composition
Street Surface Asphalt
Accessibility None
Handicap Access None
Porch Deck
Private Pool false
Building
Lot Description Corner Lot
Story Three Or More
Foundation Slab
Sewer Public Sewer
Water Public
Architectural Style Townhouse, Traditional
Level or Stories Three Or More
Structure Type Brick 3 Sides
New Construction No
Construction Status Resale
Schools
Elementary Schools John Robert Lewis - Dekalb
Middle Schools Sequoyah - Dekalb
High Schools Cross Keys
Others
HOA Fee Include Maintenance Grounds,Pest Control,Reserve Fund,Swim,Tennis,Termite
Senior Community no
Restrictions true
Tax ID 18 236 16 082
Ownership Fee Simple
Acceptable Financing Cash, Conventional, FHA, VA Loan
Listing Terms Cash, Conventional, FHA, VA Loan
Financing yes
Special Listing Condition None
Read Less Info
Want to know what your home might be worth? Contact us for a FREE valuation!

Our team is ready to help you sell your home for the highest possible price ASAP

Bought with ResiHome, LLC






