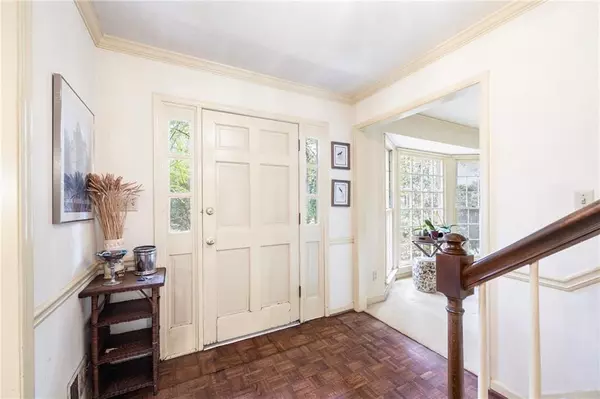$427,000
$475,000
10.1%For more information regarding the value of a property, please contact us for a free consultation.
4 Beds
3 Baths
2,389 SqFt
SOLD DATE : 01/26/2024
Key Details
Sold Price $427,000
Property Type Single Family Home
Sub Type Single Family Residence
Listing Status Sold
Purchase Type For Sale
Square Footage 2,389 sqft
Price per Sqft $178
Subdivision Weatherstone
MLS Listing ID 7285472
Sold Date 01/26/24
Style Traditional
Bedrooms 4
Full Baths 3
Construction Status Resale
HOA Fees $75
HOA Y/N Yes
Originating Board First Multiple Listing Service
Year Built 1971
Annual Tax Amount $893
Tax Year 2022
Lot Size 0.470 Acres
Acres 0.47
Property Description
Rare find in the heart of Marietta! In highly sought-after Weatherstone, nestled in a quite cul-de-sac lined with mature trees, you'll find the 4 bedroom, 3 bath home you've been waiting for. A brand new driveway allows for a smooth drive up to your stone-lined sidewalk & brick stoop. Upon entry, beautifully timeless mosaic hardwood floors guide you into your formal living room with natural light pouring in the bay window. Across the foyer is a classic formal dining room, perfect for holiday entertaining. For quick access and convenience, just off the dining room you'll find the spacious kitchen ready for your personal touch! With an abundance of space, let your creativity soar in bringing this chef's kitchen back to life. With the semi-open concept step-down into your family room, allowing yourself to be the perfect host. Enjoy a cozy family fall evening next to the gas log fire place. Or take use of the separate entrance and transform the space into the perfect in-law suite! Down the hall, enjoy a main floor bedroom & full bath for your guests. Looking for a master-on-main? Easily combine the formal living room with the existing bedroom to create the ultimate primary oasis. Just up the stairs you'll find the primary bedroom & ensuite bath. Two additional secondary bedrooms and one additional bath make up the remaining finished, upstairs space. But that's not all, located above the garage, find over 1,000 square feet of untapped potential in the unfinished attic space. Easily add another bedroom & full bath to suite your families needs! Outside enjoy your privacy with just shy of a half acre lot! Rest assured by purchasing from the original owner, who is ready for the next family to make this their future home! Nowhere else in East Cobb can you find a better equity builder!
Location
State GA
County Cobb
Lake Name None
Rooms
Bedroom Description Other
Other Rooms None
Basement Crawl Space
Main Level Bedrooms 1
Dining Room Separate Dining Room, Seats 12+
Interior
Interior Features Double Vanity, Entrance Foyer, High Speed Internet, Permanent Attic Stairs, Walk-In Closet(s)
Heating Central, Forced Air
Cooling Ceiling Fan(s), Central Air
Flooring Carpet, Hardwood, Other
Fireplaces Number 1
Fireplaces Type Family Room, Gas Log, Gas Starter
Window Features Wood Frames
Appliance Dishwasher, Dryer, Electric Oven, Microwave, Refrigerator, Washer
Laundry Laundry Room, Main Level
Exterior
Exterior Feature Other
Garage Garage
Garage Spaces 2.0
Fence None
Pool None
Community Features Near Trails/Greenway, Pickleball, Playground, Pool, Sidewalks, Street Lights, Tennis Court(s), Near Shopping, Near Schools
Utilities Available Cable Available, Electricity Available, Natural Gas Available, Phone Available, Sewer Available, Underground Utilities, Water Available
Waterfront Description None
View Other
Roof Type Composition,Shingle
Street Surface Asphalt
Accessibility None
Handicap Access None
Porch Patio
Total Parking Spaces 6
Private Pool false
Building
Lot Description Back Yard, Cul-De-Sac
Story Two
Foundation Block
Sewer Public Sewer
Water Public
Architectural Style Traditional
Level or Stories Two
Structure Type Cedar
New Construction No
Construction Status Resale
Schools
Elementary Schools Sedalia Park
Middle Schools East Cobb
High Schools Wheeler
Others
HOA Fee Include Maintenance Grounds
Senior Community no
Restrictions false
Tax ID 16120200250
Special Listing Condition None
Read Less Info
Want to know what your home might be worth? Contact us for a FREE valuation!

Our team is ready to help you sell your home for the highest possible price ASAP

Bought with HomeSmart






