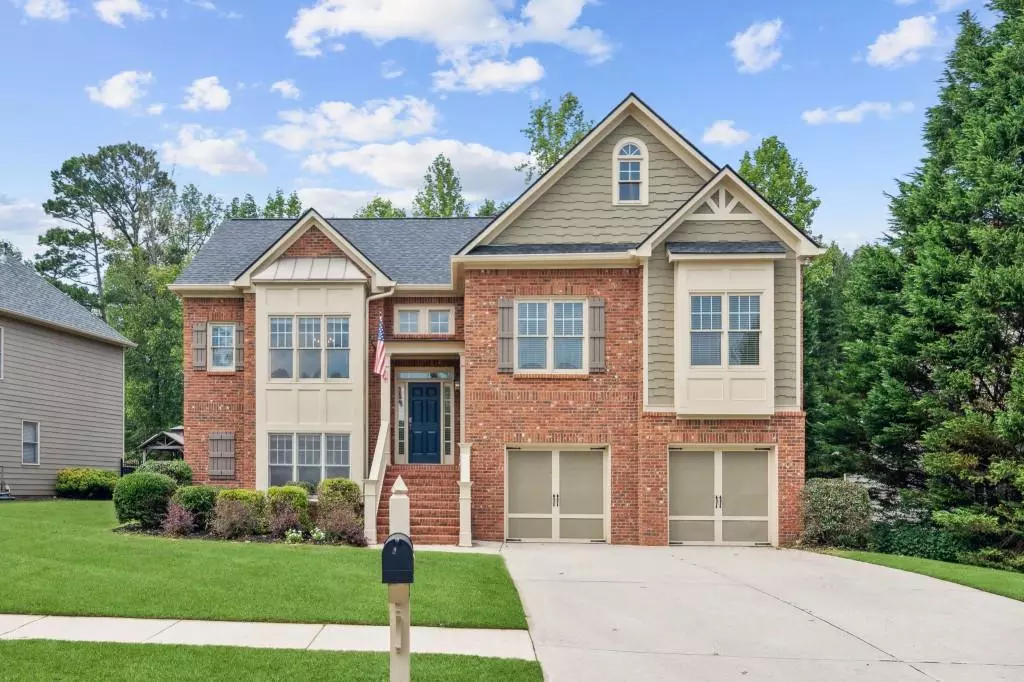$505,000
$510,000
1.0%For more information regarding the value of a property, please contact us for a free consultation.
4 Beds
3 Baths
2,557 SqFt
SOLD DATE : 01/05/2024
Key Details
Sold Price $505,000
Property Type Single Family Home
Sub Type Single Family Residence
Listing Status Sold
Purchase Type For Sale
Square Footage 2,557 sqft
Price per Sqft $197
Subdivision Hampton
MLS Listing ID 7276877
Sold Date 01/05/24
Style Traditional
Bedrooms 4
Full Baths 3
Construction Status Resale
HOA Fees $900
HOA Y/N No
Originating Board First Multiple Listing Service
Year Built 2004
Tax Year 2022
Lot Size 10,454 Sqft
Acres 0.24
Property Description
Back on Market due to no fault of Seller! Reduced and ready for your Buyer! Welcome to this beautiful home nestled within the highly desirable Hampton Golf Village. This lovely residence offers a host of rich amenities, including access to a magnificent golf course, tennis courts, a generous sized community pool, a playground, fishing spots, and breathtaking mountain views. Indulge in a lifestyle of leisure, entertainment and recreation in this master community. This home boasts a low-maintenance partially wooded backyard, allowing you to relax and appreciate the beauty of nature without the burden of extensive upkeep and still plenty of enough space for outdoor entertaining. Oversize master bedroom with sitting area. Lots of extra space including a second family room/den and two other rooms downstairs. The garage is also deep enough for four cars or an additional golf cart. Newer roof, recently painted and rebuilt back deck are just a few of the recent upgrades. Home just backs up beyond the 12th green. You don't want to miss this one!
Location
State GA
County Forsyth
Lake Name None
Rooms
Bedroom Description Master on Main,Split Bedroom Plan
Other Rooms None
Basement Daylight, Finished, Finished Bath, Full
Main Level Bedrooms 3
Dining Room Separate Dining Room
Interior
Interior Features Entrance Foyer, Vaulted Ceiling(s), Walk-In Closet(s)
Heating Central, Forced Air
Cooling Ceiling Fan(s), Central Air
Flooring Carpet, Ceramic Tile, Hardwood
Fireplaces Number 1
Fireplaces Type Brick, Family Room, Gas Log, Gas Starter
Window Features None
Appliance Dishwasher, Disposal, Electric Oven, Gas Cooktop, Gas Water Heater, Microwave
Laundry In Hall, Main Level
Exterior
Exterior Feature None
Garage Attached, Garage, Garage Faces Front
Garage Spaces 4.0
Fence None
Pool None
Community Features Clubhouse, Fishing, Homeowners Assoc, Lake, Park, Pickleball, Playground, Pool, Sidewalks, Street Lights, Tennis Court(s)
Utilities Available Cable Available, Electricity Available, Natural Gas Available, Phone Available, Sewer Available, Underground Utilities, Water Available
Waterfront Description None
View Trees/Woods
Roof Type Composition
Street Surface Paved
Accessibility None
Handicap Access None
Porch Deck, Front Porch, Patio
Private Pool false
Building
Lot Description Back Yard, Sloped
Story Two
Foundation None
Sewer Public Sewer
Water Public
Architectural Style Traditional
Level or Stories Two
Structure Type Brick Front,Cement Siding
New Construction No
Construction Status Resale
Schools
Elementary Schools Chestatee
Middle Schools North Forsyth
High Schools North Forsyth
Others
HOA Fee Include Maintenance Grounds,Swim,Tennis
Senior Community no
Restrictions false
Tax ID 235 119
Financing no
Special Listing Condition None
Read Less Info
Want to know what your home might be worth? Contact us for a FREE valuation!

Our team is ready to help you sell your home for the highest possible price ASAP

Bought with Realty Bureau






