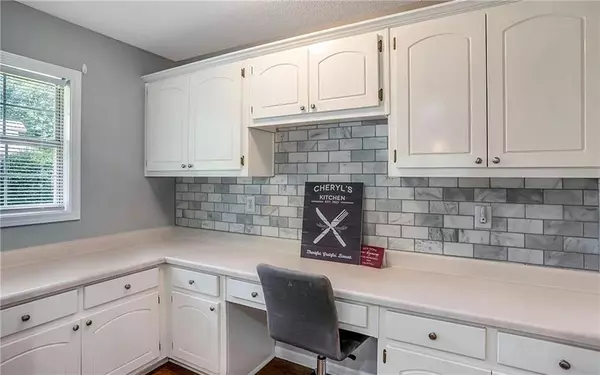$310,000
$300,000
3.3%For more information regarding the value of a property, please contact us for a free consultation.
3 Beds
2 Baths
1,775 SqFt
SOLD DATE : 12/18/2023
Key Details
Sold Price $310,000
Property Type Single Family Home
Sub Type Single Family Residence
Listing Status Sold
Purchase Type For Sale
Square Footage 1,775 sqft
Price per Sqft $174
Subdivision Brookhaven
MLS Listing ID 7295829
Sold Date 12/18/23
Style Ranch
Bedrooms 3
Full Baths 2
Construction Status Resale
HOA Y/N No
Originating Board First Multiple Listing Service
Year Built 1998
Annual Tax Amount $3,364
Tax Year 2023
Lot Size 0.424 Acres
Acres 0.4244
Property Description
Lovely Haven On Almost a Half-Acre Just Moments from McDonough Square! Welcome to a special place where families can thrive and make cherished memories. This wonderful 3-bedroom, 2-bathroom home sits on a vast almost half-acre of land, perfect for playing and exploring. As you enter, you'll be greeted by an inviting open living space. The kitchen is a real treat, with a big island that seats four and a cozy eat-in area that opens right up to your very own backyard wonderland. You'll love the pretty subway tile backsplash, the soothing warm colors, and the soft recessed lighting in the kitchen. It connects to a cozy family room where you can look out at the backyard – a place for outings, playdates, and peaceful moments with a cup of cocoa or a glass of wine. The primary bedroom is your sanctuary, with a trey ceiling design, a roomy walk-in closet, and direct access to the backyard deck. The attached bathroom is like a spa, with a whirlpool tub for bubble baths and a separate shower. Your backyard is like a secret garden, with wooden fences for privacy and a special area for your furry pals to run around. This home is like a chameleon, perfect for first-time families, folks looking to downsize, and those who like everything on one floor. Don't wait too long; homes like this are like hidden treasures waiting to be discovered!
Location
State GA
County Henry
Lake Name None
Rooms
Bedroom Description Master on Main,Other
Other Rooms None
Basement None
Main Level Bedrooms 3
Dining Room Open Concept
Interior
Interior Features Double Vanity, Entrance Foyer, High Ceilings 10 ft Main, Tray Ceiling(s), Walk-In Closet(s), Other
Heating Central, Forced Air, Natural Gas
Cooling Ceiling Fan(s), Central Air, Electric
Flooring Carpet, Ceramic Tile, Hardwood
Fireplaces Number 1
Fireplaces Type Factory Built, Family Room
Window Features Insulated Windows,Window Treatments
Appliance Dishwasher, Disposal
Laundry In Hall, Laundry Closet, Main Level
Exterior
Exterior Feature Private Front Entry, Private Rear Entry, Private Yard, Other
Garage Attached, Covered, Driveway, Garage, Garage Door Opener, Garage Faces Front, Kitchen Level
Garage Spaces 2.0
Fence Back Yard
Pool None
Community Features Near Schools, Near Shopping, Street Lights
Utilities Available Cable Available, Electricity Available, Natural Gas Available, Sewer Available, Water Available
Waterfront Description None
View Other
Roof Type Composition
Street Surface Paved
Accessibility None
Handicap Access None
Porch Deck
Total Parking Spaces 4
Private Pool false
Building
Lot Description Back Yard, Front Yard, Landscaped
Story One
Foundation None
Sewer Public Sewer
Water Public
Architectural Style Ranch
Level or Stories One
Structure Type Brick Front
New Construction No
Construction Status Resale
Schools
Elementary Schools Walnut Creek
Middle Schools Eagles Landing
High Schools Eagles Landing
Others
Senior Community no
Restrictions false
Tax ID 090A01213000
Special Listing Condition None
Read Less Info
Want to know what your home might be worth? Contact us for a FREE valuation!

Our team is ready to help you sell your home for the highest possible price ASAP

Bought with June Simmons Realty, Inc.






