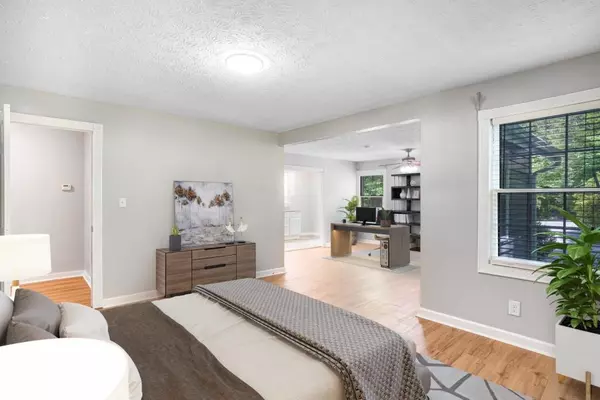$505,000
$505,000
For more information regarding the value of a property, please contact us for a free consultation.
5 Beds
5 Baths
3,861 SqFt
SOLD DATE : 10/04/2023
Key Details
Sold Price $505,000
Property Type Single Family Home
Sub Type Single Family Residence
Listing Status Sold
Purchase Type For Sale
Square Footage 3,861 sqft
Price per Sqft $130
Subdivision Collins
MLS Listing ID 7256754
Sold Date 10/04/23
Style Ranch, Rustic
Bedrooms 5
Full Baths 5
Construction Status Updated/Remodeled
HOA Y/N No
Originating Board First Multiple Listing Service
Year Built 1980
Annual Tax Amount $3,817
Tax Year 2022
Lot Size 0.920 Acres
Acres 0.92
Property Description
Welcome to 4811 Marsha Drive! This 5 bedroom, 5 full bath residence offers a unique split floor plan with 2 kitchens, 2 laundry rooms, 2 primary bedrooms, and plenty of flex space, allowing for a guest suite or separate residence between the lower and main levels. As you enter, you are greeted by an inviting living room adorned with beautiful wooden beams. Curl up by the antique wood burning fireplace on chilly evenings, adding warmth and charm to the space. Adjacent to the living room is a dining room, offering easy access to the sunroom, where you can enjoy the serene views. The kitchen features quartz countertops, white cabinets, stainless steel appliances, and a breakfast nook that fills the room with natural light. Also on the main floor, you'll find the Oversized Owner's Suite on the Main Floor with a Sitting Area creating a tranquil retreat, Large Closet, and Spacious Bathroom featuring Dual Vanity and Shower with Bench as well as a full bathroom located in a hallway for guests. Indulge in outdoor dining and relaxation on the Covered Rear Porch and deck overlooking a lush and private Yard. Two Generously Sized Bedrooms Upstairs share a Newly Renovated Hall Bathroom, each with two closets creating ample storage. Descending to the lower level, you'll discover a huge storage area perfect for storing lawn equipment. The lower level features a family room with a fireplace, full kitchen with quartz countertops, separate laundry, as well as its own entrance. An additional primary suite with en suite bathroom, secondary bedroom, and additional bathroom makes this space perfect for accommodating guests or as an in-law suite/apartment for income generating. This home has some updates and is waiting for your personal touches to make it perfect. Don't miss the opportunity to make this incredible residence yours!
Location
State GA
County Cobb
Lake Name None
Rooms
Bedroom Description In-Law Floorplan, Master on Main
Other Rooms None
Basement Bath/Stubbed, Daylight, Driveway Access, Exterior Entry, Finished, Finished Bath
Main Level Bedrooms 1
Dining Room Other
Interior
Interior Features Beamed Ceilings, Disappearing Attic Stairs, Double Vanity, Entrance Foyer, High Speed Internet, Walk-In Closet(s)
Heating Central, Electric, Forced Air, Zoned
Cooling Central Air, Zoned
Flooring Carpet, Ceramic Tile, Hardwood
Fireplaces Number 2
Fireplaces Type Basement, Gas Starter, Living Room
Window Features None
Appliance Dishwasher, Double Oven, Electric Cooktop, Refrigerator
Laundry In Basement, Main Level
Exterior
Exterior Feature Private Front Entry, Private Rear Entry, Private Yard, Storage
Garage Driveway
Fence Back Yard, Fenced, Privacy, Wood
Pool None
Community Features Near Schools, Near Shopping, Near Trails/Greenway, Park
Utilities Available Cable Available, Electricity Available, Natural Gas Available
Waterfront Description None
View Trees/Woods
Roof Type Composition
Street Surface Asphalt
Accessibility None
Handicap Access None
Porch Covered, Deck, Enclosed, Front Porch, Rear Porch
Private Pool false
Building
Lot Description Back Yard, Corner Lot, Front Yard, Landscaped, Private
Story Three Or More
Foundation None
Sewer Septic Tank
Water Public
Architectural Style Ranch, Rustic
Level or Stories Three Or More
Structure Type Other
New Construction No
Construction Status Updated/Remodeled
Schools
Elementary Schools Mableton
Middle Schools Floyd
High Schools South Cobb
Others
Senior Community no
Restrictions false
Tax ID 17024700300
Ownership Fee Simple
Financing no
Special Listing Condition None
Read Less Info
Want to know what your home might be worth? Contact us for a FREE valuation!

Our team is ready to help you sell your home for the highest possible price ASAP

Bought with Harry Norman REALTORS






