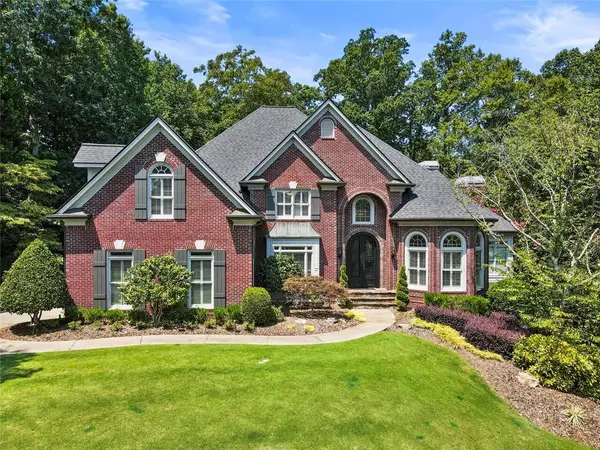$1,815,000
$1,789,000
1.5%For more information regarding the value of a property, please contact us for a free consultation.
5 Beds
5.5 Baths
0.54 Acres Lot
SOLD DATE : 09/22/2023
Key Details
Sold Price $1,815,000
Property Type Single Family Home
Sub Type Single Family Residence
Listing Status Sold
Purchase Type For Sale
Subdivision St Ives
MLS Listing ID 7256088
Sold Date 09/22/23
Style Traditional
Bedrooms 5
Full Baths 5
Half Baths 1
Construction Status Updated/Remodeled
HOA Fees $2,420
HOA Y/N No
Originating Board First Multiple Listing Service
Year Built 1992
Annual Tax Amount $13,612
Tax Year 2022
Lot Size 0.539 Acres
Acres 0.539
Property Description
Elegantly poised within the serene cul-de-sac of Johns Creek's esteemed St Ives Country Club, this exceptional property captures your heart from the very first glimpse. A masterful fusion of design and sophistication, this four-sided brick home boasts a complete designer transformation, inviting you through splendid wrought iron double doors into a soaring two-story foyer. This house is designed for luxury everyday living as well as grand-scale entertaining. The captivating "Buckhead Room," with its inviting fireplace and adjacent wet bar, sets the stage for intimate gatherings before progressing to the formal dining room, a haven of refined elegance. The Chef's kitchen is an epicurean's delight, starting with the 8' x 10' granite island adorned with Thermador appliances and bespoke Emtek hardware that seamlessly connects to the family room. Here, a newly adorned marble stack stone fireplace and expansive picture windows frame captivating backyard pool vistas. Two Primary suites! The main-level Owner's suite exudes tranquility, complemented by a secluded sitting area and spa-like bath featuring dual vanities, an exquisite chandelier, and a rejuvenating whirlpool tub. His and hers walk-in closets, with granite island and abundant wardrobe space, provide a haven for discerning fashion aficionados. The upper level reveals an expansive secondary primary suite and three large bedrooms, boasting custom closets, en-suite baths and a jack-and-jill. A versatile bonus/media room stands ready for tailored entertainment.
The terrace level unfolds as a spacious leisure space, with a private office, a billiard and family media rooms, a full kitchen, full bath, and two temperature-controlled storage spaces. New windows and French doors flood the space with natural light. Experience luxury living with a meticulously landscaped private oasis, featuring palm trees, flowering landscapes, a resort-style saltwater pool/spa, and an exquisite stone firepit retreat. This home boasts modern upgrades including a new roof, extended deck with under-decking system, Sonos surround sound, and custom board & batten shutters, creating a harmonious blend of elegance and functionality. Embrace a life within this distinguished residence, nestled in an exclusive gated community and situated amidst top-tier schools with easy access to premium shopping and dining. This isn't merely a home – it's an enduring legacy of refined family living. Elevate your lifestyle to the extraordinary.
Location
State GA
County Fulton
Lake Name None
Rooms
Bedroom Description Master on Main
Other Rooms None
Basement Exterior Entry, Finished, Finished Bath, Full, Interior Entry
Main Level Bedrooms 1
Dining Room Seats 12+, Separate Dining Room
Interior
Interior Features Bookcases, Cathedral Ceiling(s), Crown Molding, Disappearing Attic Stairs, Double Vanity, Entrance Foyer, Entrance Foyer 2 Story, High Ceilings 10 ft Main, His and Hers Closets, Walk-In Closet(s), Wet Bar
Heating Natural Gas
Cooling Ceiling Fan(s), Central Air
Flooring Carpet, Ceramic Tile, Hardwood, Stone
Fireplaces Number 3
Fireplaces Type Basement, Gas Log, Gas Starter, Keeping Room, Other Room, Stone
Window Features Double Pane Windows, Insulated Windows, Plantation Shutters
Appliance Dishwasher, Disposal, Double Oven, Gas Cooktop, Microwave, Range Hood, Refrigerator, Tankless Water Heater
Laundry Laundry Room, Main Level, Mud Room
Exterior
Exterior Feature Private Front Entry, Private Rear Entry, Private Yard, Rain Gutters, Storage
Garage Attached, Garage, Garage Faces Side, Kitchen Level
Garage Spaces 3.0
Fence Back Yard, Fenced, Wrought Iron
Pool Heated, In Ground, Salt Water
Community Features Country Club, Gated, Homeowners Assoc, Near Schools, Near Shopping, Park, Sidewalks, Street Lights
Utilities Available Cable Available, Electricity Available, Natural Gas Available, Phone Available, Sewer Available, Underground Utilities, Water Available
Waterfront Description None
View Pool
Roof Type Composition
Street Surface Asphalt
Accessibility None
Handicap Access None
Porch Covered, Deck, Enclosed
Private Pool true
Building
Lot Description Back Yard, Cul-De-Sac, Front Yard, Private
Story Three Or More
Foundation See Remarks
Sewer Public Sewer
Water Public
Architectural Style Traditional
Level or Stories Three Or More
Structure Type Brick 4 Sides
New Construction No
Construction Status Updated/Remodeled
Schools
Elementary Schools Wilson Creek
Middle Schools Autrey Mill
High Schools Johns Creek
Others
HOA Fee Include Maintenance Grounds, Reserve Fund, Security
Senior Community no
Restrictions true
Tax ID 11 094303280481
Ownership Fee Simple
Financing no
Special Listing Condition None
Read Less Info
Want to know what your home might be worth? Contact us for a FREE valuation!

Our team is ready to help you sell your home for the highest possible price ASAP

Bought with Chapman Hall Realtors


