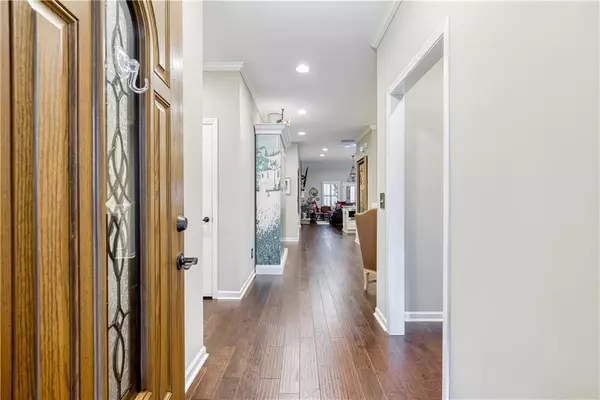$595,000
$610,000
2.5%For more information regarding the value of a property, please contact us for a free consultation.
3 Beds
2.5 Baths
2,266 SqFt
SOLD DATE : 08/14/2023
Key Details
Sold Price $595,000
Property Type Single Family Home
Sub Type Single Family Residence
Listing Status Sold
Purchase Type For Sale
Square Footage 2,266 sqft
Price per Sqft $262
Subdivision Lake Arrowhead
MLS Listing ID 7180240
Sold Date 08/14/23
Style Craftsman, Ranch, Other
Bedrooms 3
Full Baths 2
Half Baths 1
Construction Status Resale
HOA Fees $2,460
HOA Y/N Yes
Originating Board First Multiple Listing Service
Year Built 2017
Annual Tax Amount $1,189
Tax Year 2022
Lot Size 10,890 Sqft
Acres 0.25
Property Description
Welcome home to the amazing community of Lake Arrowhead. Nestled in the Foothills of the North Georgia mountains this Private Gated Community with a 540 Acre lake offers a wonderful lifestyle. The craftsman style ranch features upgrades throughout! Head inside where you will find neutral paint throughout, high ceilings, luxury details, and gorgeous views. You will be greeted by warm toned flooring and an open concept living area where the kitchen, casual dining space, and family room flow seamlessly for everyday life or entertaining a crowd. The kitchen features a beautiful center island, updated cabinetry, a huge walk in pantry, and stainless steel appliances including double ovens. The spacious family room offers a floor to ceiling stone fireplace and gorgeous windows for natural light. The casual dining area is just off the kitchen and family room. Entertaining is a breeze with a separate dining room and half bath off the main living area. This true ranch home offers 3 bedrooms and 2 full baths, along with a laundry room with utility sink, 2 car garage, and loads of storage. The oversized master features trey ceilings, a walk in closet, and a luxurious en suite bath. The master bath features high end details such as upgraded flooring, double vanity sinks and counters, an oversized tile shower, bidet, and convenient linen closet. The guest room is spacious and offers a second en suite full bath. The third bedroom is currently utilized as an office space, with a half bath just off the bedroom. Enjoy the outdoors where you have year round mountain views to the west of the home and a ridge view in the Winter. There is a lovely covered, flagstone front porch perfect for enjoying a cup of coffee or head to the backyard oasis where you will enjoy an enclosed sun porch off the family room with a majestic view. The backyard also features an open air patio area along with paved paths for your enjoyment. Beautifully landscaped in both the front and back, with little maintenance. Take advantage of the 5 star amenities that this community has to offer, including championship golf course, marina, clubhouse with restaurant, miles of hiking trails, 2 pools, tennis courts, pickle ball and so much more!
Location
State GA
County Cherokee
Lake Name None
Rooms
Bedroom Description Master on Main, Oversized Master, Other
Other Rooms None
Basement None
Main Level Bedrooms 3
Dining Room Seats 12+, Separate Dining Room
Interior
Interior Features Cathedral Ceiling(s), Crown Molding, Disappearing Attic Stairs, Double Vanity, Entrance Foyer, High Ceilings 10 ft Main, High Speed Internet, Tray Ceiling(s), Vaulted Ceiling(s), Walk-In Closet(s), Other
Heating Heat Pump
Cooling Ceiling Fan(s), Heat Pump
Flooring Ceramic Tile, Hardwood, Other
Fireplaces Number 1
Fireplaces Type Gas Starter, Great Room
Window Features Insulated Windows, Plantation Shutters, Shutters
Appliance Dishwasher, Disposal, Double Oven, Microwave, Other
Laundry Laundry Room, Main Level, Sink
Exterior
Exterior Feature Other
Garage Garage
Garage Spaces 2.0
Fence None
Pool None
Community Features Clubhouse, Gated, Golf, Homeowners Assoc, Lake, Marina, Park, Pickleball, Playground, Pool, Restaurant, Tennis Court(s)
Utilities Available Cable Available, Electricity Available, Phone Available, Sewer Available, Underground Utilities, Water Available, Other
Waterfront Description None
View Mountain(s), Trees/Woods, Other
Roof Type Composition, Metal
Street Surface Paved
Accessibility None
Handicap Access None
Porch Covered, Enclosed, Front Porch, Patio, Screened
Private Pool false
Building
Lot Description Back Yard, Front Yard, Landscaped, Level, Sprinklers In Front, Sprinklers In Rear
Story One
Foundation Slab
Sewer Public Sewer
Water Private
Architectural Style Craftsman, Ranch, Other
Level or Stories One
Structure Type Cement Siding, Stone
New Construction No
Construction Status Resale
Schools
Elementary Schools R.M. Moore
Middle Schools Teasley
High Schools Cherokee
Others
HOA Fee Include Security, Swim/Tennis
Senior Community no
Restrictions false
Tax ID 22N08B 073
Special Listing Condition None
Read Less Info
Want to know what your home might be worth? Contact us for a FREE valuation!

Our team is ready to help you sell your home for the highest possible price ASAP

Bought with Nathan Fitts & Team LLC






