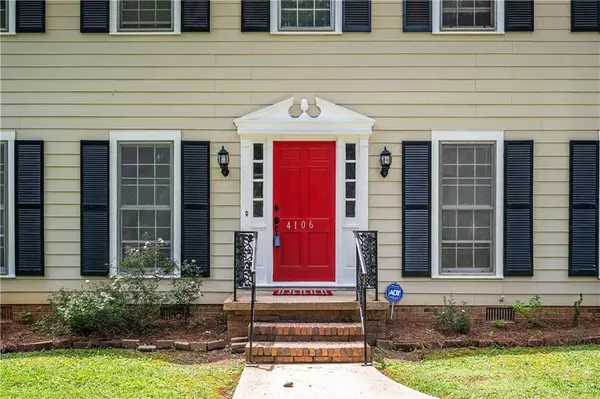$340,000
$305,000
11.5%For more information regarding the value of a property, please contact us for a free consultation.
4 Beds
2.5 Baths
2,396 SqFt
SOLD DATE : 07/13/2023
Key Details
Sold Price $340,000
Property Type Single Family Home
Sub Type Single Family Residence
Listing Status Sold
Purchase Type For Sale
Square Footage 2,396 sqft
Price per Sqft $141
Subdivision Glen Echo
MLS Listing ID 7232192
Sold Date 07/13/23
Style Cape Cod, Traditional
Bedrooms 4
Full Baths 2
Half Baths 1
Construction Status Resale
HOA Y/N No
Originating Board First Multiple Listing Service
Year Built 1973
Annual Tax Amount $5,885
Tax Year 2022
Lot Size 0.300 Acres
Acres 0.3
Property Description
Introducing a timeless gem that captures the essence of traditional beauty and warmth-a captivating 4BD/2.5BA, 2 story home that exudes character and offers a cozy retreat from the outside world. Nestled in a sought-after neighborhood, this older traditional home holds a unique that stands the test of time. Step inside, and you'll be greeted by a welcoming foyer that sets the tone for the rest of the home. The main level boasts a thoughtfully designed layout, featuring elegant living and dining spaces perfect for entertaining. The rich hardwoods, crown moldings, and classic architectural details evoke a sense of sophistication and grace. The heart of this home lies in its cozy yet functional kitchen, where you'll find a perfect blend of vintage charm and modern conveniences. From the breakfast nook bathed in natural light to the well-appointed cabinetry and ample countertop space, it's a place where culinary creations and heartfelt conversations come to life. As you ascend the staircase to the second floor, you'll discover a haven of comfort and privacy. The primary suite is a true sanctuary, offering a serene escape from the world with its generous space, and private ensuite bath. The 3 additional versatile bedrooms can be used as guest rooms, home offices, or creative spaces. The back yard offers a tranquil retreat, perfect for enjoying morning coffee or hosting summer barbecues.
Location
State GA
County Dekalb
Lake Name None
Rooms
Bedroom Description Sitting Room, Other
Other Rooms Shed(s)
Basement Crawl Space
Dining Room Separate Dining Room
Interior
Interior Features Entrance Foyer, High Ceilings 9 ft Lower, High Speed Internet
Heating Forced Air, Natural Gas
Cooling Attic Fan, Ceiling Fan(s), Central Air, Whole House Fan
Flooring Hardwood
Fireplaces Number 1
Fireplaces Type Family Room
Window Features None
Appliance Dishwasher, Disposal, Electric Cooktop, Electric Oven, Microwave, Refrigerator
Laundry Laundry Room, Main Level, Other
Exterior
Exterior Feature Private Front Entry, Private Rear Entry, Private Yard
Garage Garage, Garage Door Opener, Garage Faces Side, Level Driveway
Garage Spaces 2.0
Fence Back Yard, Chain Link
Pool None
Community Features Near Marta, Street Lights
Utilities Available Cable Available, Electricity Available, Natural Gas Available, Phone Available, Sewer Available, Underground Utilities, Water Available
Waterfront Description None
View City
Roof Type Composition, Shingle
Street Surface Asphalt
Accessibility None
Handicap Access None
Porch Patio
Private Pool false
Building
Lot Description Back Yard, Front Yard, Level
Story Two
Foundation Brick/Mortar
Sewer Public Sewer
Water Public
Architectural Style Cape Cod, Traditional
Level or Stories Two
Structure Type Frame
New Construction No
Construction Status Resale
Schools
Elementary Schools Jolly
Middle Schools Freedom - Dekalb
High Schools Clarkston
Others
Senior Community no
Restrictions false
Tax ID 18 095 08 026
Ownership Fee Simple
Financing no
Special Listing Condition None
Read Less Info
Want to know what your home might be worth? Contact us for a FREE valuation!

Our team is ready to help you sell your home for the highest possible price ASAP

Bought with Coldwell Banker Realty






