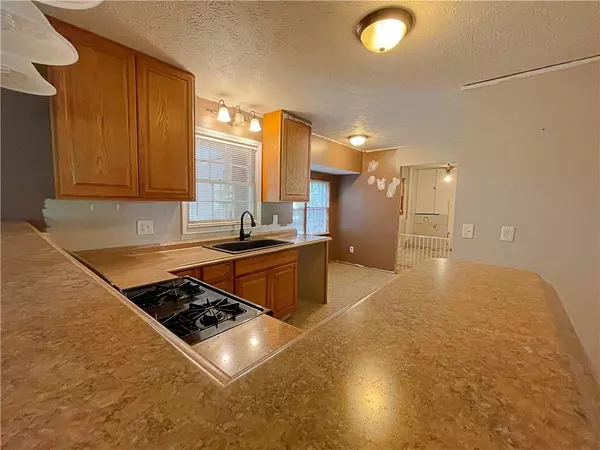$260,000
$250,000
4.0%For more information regarding the value of a property, please contact us for a free consultation.
4 Beds
3 Baths
3,806 SqFt
SOLD DATE : 05/18/2023
Key Details
Sold Price $260,000
Property Type Single Family Home
Sub Type Single Family Residence
Listing Status Sold
Purchase Type For Sale
Square Footage 3,806 sqft
Price per Sqft $68
Subdivision Creekview Estates
MLS Listing ID 7212652
Sold Date 05/18/23
Style Ranch
Bedrooms 4
Full Baths 3
Construction Status Resale
HOA Y/N No
Originating Board First Multiple Listing Service
Year Built 1968
Annual Tax Amount $685
Tax Year 2022
Lot Size 0.265 Acres
Acres 0.2646
Property Description
An Investor's or Home Makeover Enthusiast's DREAM! 4-sided brick ranch on finished basement in quiet neighborhood including in-law suite, apartment, or short term rental cash cow. Features include real hardwoods on main, large secondary bedrooms, rear glass enclosed porch with vaulted ceiling, separate formal living and dining rooms. The open kitchen with breakfast bar opens to views of the spacious fireside family room. The primary suite offers a walk-in closet and en-suite bath that has been renovated to include a frameless glass shower and new vanity. The finished terrace level basement including bedroom, full bath, 2nd kitchen, and sunroom. Expansive backyard includes in-ground pool (in need of repair), shed, and workshop. Please do not walk on deck. Cash or conventional financing only.
Location
State GA
County Cobb
Lake Name None
Rooms
Bedroom Description In-Law Floorplan, Master on Main
Other Rooms Shed(s), Workshop
Basement Daylight, Exterior Entry, Finished, Finished Bath, Full
Main Level Bedrooms 3
Dining Room Separate Dining Room
Interior
Interior Features Crown Molding, High Speed Internet, Walk-In Closet(s)
Heating Forced Air, Natural Gas
Cooling Ceiling Fan(s), Central Air
Flooring Ceramic Tile, Hardwood
Fireplaces Number 1
Fireplaces Type Factory Built, Family Room, Glass Doors
Window Features None
Appliance Gas Oven, Gas Range, Gas Water Heater
Laundry Laundry Room, Main Level
Exterior
Exterior Feature Private Front Entry, Private Yard, Rain Gutters, Storage
Garage Attached, Carport, Covered, Driveway, Kitchen Level
Fence None
Pool In Ground
Community Features Street Lights
Utilities Available Cable Available, Electricity Available, Natural Gas Available, Phone Available, Underground Utilities, Water Available
Waterfront Description None
View Trees/Woods
Roof Type Composition, Shingle
Street Surface Paved
Accessibility None
Handicap Access None
Porch Glass Enclosed, Patio, Rear Porch
Total Parking Spaces 2
Private Pool true
Building
Lot Description Back Yard, Front Yard, Level, Private, Wooded
Story One
Foundation Slab
Sewer Public Sewer
Water Public
Architectural Style Ranch
Level or Stories One
Structure Type Brick 4 Sides
New Construction No
Construction Status Resale
Schools
Elementary Schools Hollydale
Middle Schools Smitha
High Schools Osborne
Others
Senior Community no
Restrictions false
Tax ID 19056000350
Special Listing Condition None
Read Less Info
Want to know what your home might be worth? Contact us for a FREE valuation!

Our team is ready to help you sell your home for the highest possible price ASAP

Bought with Keller Williams North Atlanta






