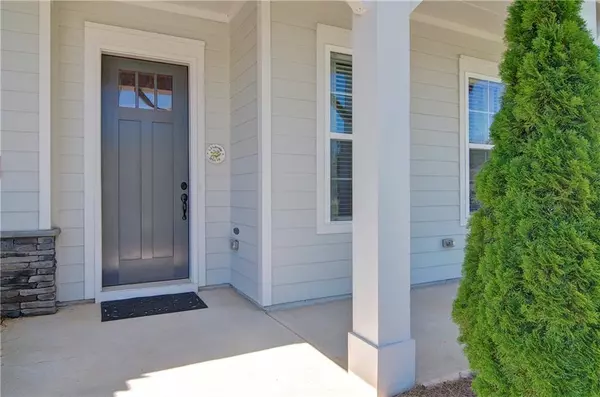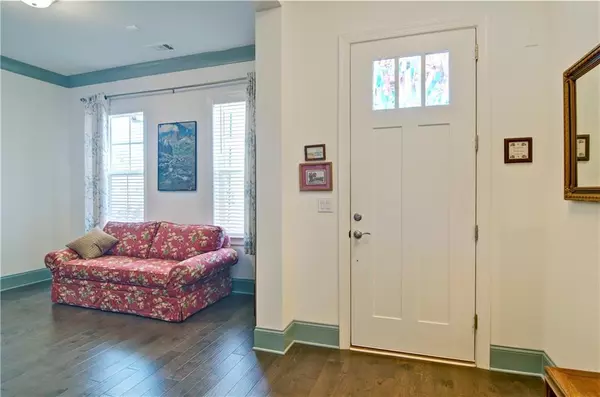$475,000
$475,000
For more information regarding the value of a property, please contact us for a free consultation.
2 Beds
2 Baths
1,777 SqFt
SOLD DATE : 12/23/2022
Key Details
Sold Price $475,000
Property Type Single Family Home
Sub Type Single Family Residence
Listing Status Sold
Purchase Type For Sale
Square Footage 1,777 sqft
Price per Sqft $267
Subdivision Heritage At Towne Lake
MLS Listing ID 7120672
Sold Date 12/23/22
Style Craftsman, Ranch
Bedrooms 2
Full Baths 2
Construction Status Resale
HOA Fees $2,400
HOA Y/N Yes
Year Built 2019
Annual Tax Amount $1,248
Tax Year 2021
Lot Size 10,890 Sqft
Acres 0.25
Property Description
No need to wait for new construction to be complete - nearly new ranch home in sought after Heritage at Towne Lake - a 55+ community in Woodstock. This home is the Kittridge plan - a well thought out open concept plan featuring a spacious kitchen offering a large center island with counter seating, stone counters, abundant white cabinets, walk-in pantry and terrific stainless appliances. The great room features a corner fireplace with gas logs and shiplap surround, plenty of space for entertaining, and an open dining area. This main living area has a view and direct access to the screed porch and patio/grilling area. The owners retreat offers a tray ceiling and the ensuite bath boasts a double vanity, tile floors and a large walk-in shower. A guest bedroom and full
bath are located on the opposite side of the home, creating the perfect split floorplan. Just off the entry is a wonderful flex space, offering a great space for a home office or formal living space. A convenient mudroom / drop zone off the garage and laundry room hosts plenty of storage options. The exclusive 55+ gated community features a clubhouse, fitness center, pool, tennis/pickleball courts and a community garden. Conveniently located near shopping, dining, downtown Woodstock and easy access to I-575. Cherokee County offers seniors a property tax break, another great reason to be in Cherokee!
Location
State GA
County Cherokee
Lake Name None
Rooms
Bedroom Description Master on Main, Split Bedroom Plan
Other Rooms None
Basement None
Main Level Bedrooms 2
Dining Room Open Concept
Interior
Interior Features Disappearing Attic Stairs, Double Vanity, Entrance Foyer, High Ceilings 10 ft Main, High Speed Internet, Low Flow Plumbing Fixtures, Tray Ceiling(s), Walk-In Closet(s)
Heating Central, Natural Gas
Cooling Ceiling Fan(s), Central Air
Flooring Ceramic Tile, Hardwood
Fireplaces Number 1
Fireplaces Type Factory Built, Gas Log, Gas Starter, Great Room
Window Features Insulated Windows
Appliance Dishwasher, Disposal, ENERGY STAR Qualified Appliances, Gas Range, Microwave
Laundry Laundry Room, Main Level
Exterior
Exterior Feature Private Yard
Garage Attached, Garage, Garage Door Opener, Garage Faces Front, Kitchen Level, Level Driveway
Garage Spaces 2.0
Fence None
Pool None
Community Features Clubhouse, Fitness Center, Gated, Homeowners Assoc, Near Shopping, Near Trails/Greenway, Pickleball, Pool, Sidewalks, Street Lights, Tennis Court(s)
Utilities Available Cable Available, Electricity Available, Natural Gas Available, Phone Available, Sewer Available, Underground Utilities, Water Available
Waterfront Description None
View Other
Roof Type Composition, Ridge Vents
Street Surface Paved
Accessibility None
Handicap Access None
Porch Covered, Rear Porch, Screened
Total Parking Spaces 2
Building
Lot Description Back Yard, Front Yard, Landscaped, Level
Story One
Foundation Slab
Sewer Public Sewer
Water Public
Architectural Style Craftsman, Ranch
Level or Stories One
Structure Type Brick Front, Cement Siding
New Construction No
Construction Status Resale
Schools
Elementary Schools Clark Creek
Middle Schools E.T. Booth
High Schools Etowah
Others
HOA Fee Include Maintenance Grounds, Reserve Fund, Swim/Tennis, Trash
Senior Community yes
Restrictions false
Ownership Fee Simple
Financing no
Special Listing Condition None
Read Less Info
Want to know what your home might be worth? Contact us for a FREE valuation!

Our team is ready to help you sell your home for the highest possible price ASAP

Bought with Jason Mitchell Real Estate of Georgia, LLC






