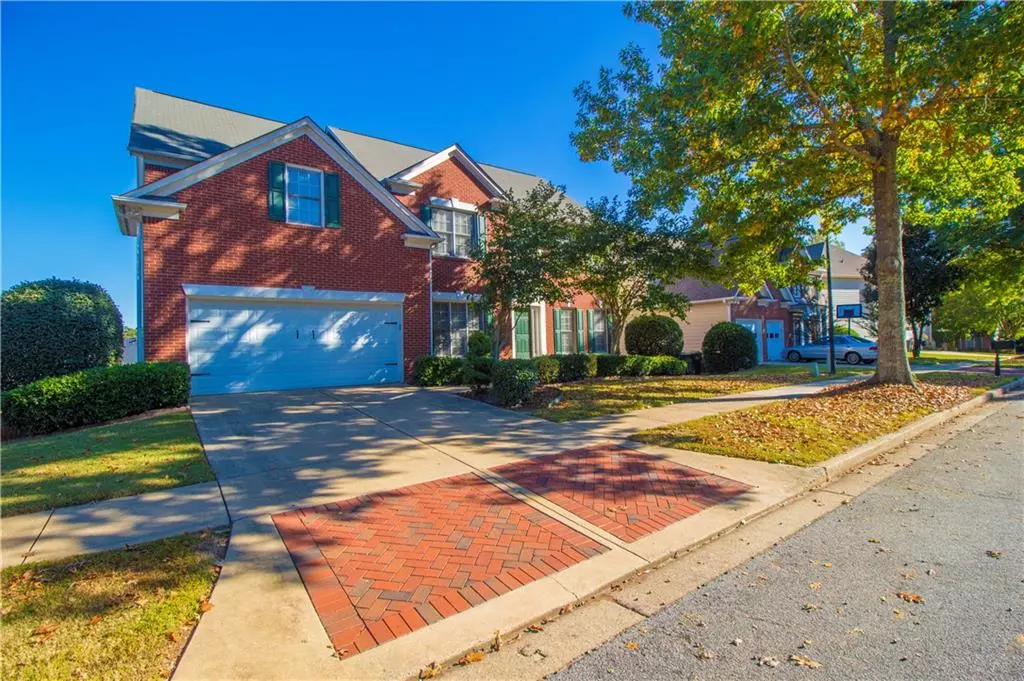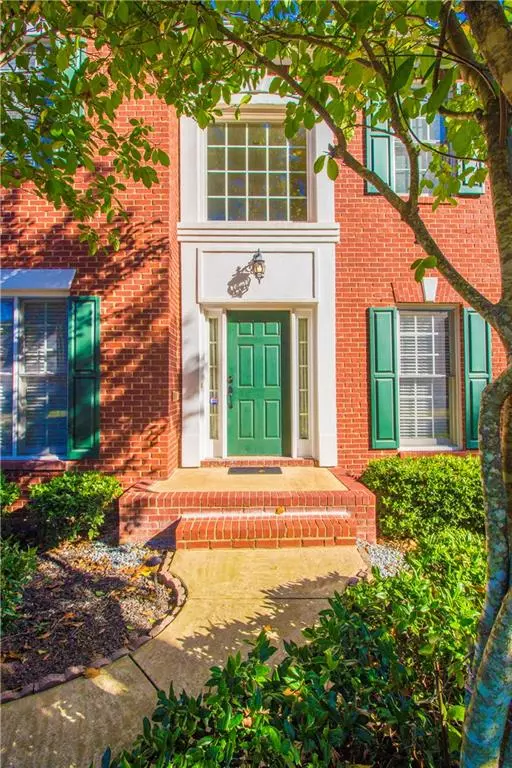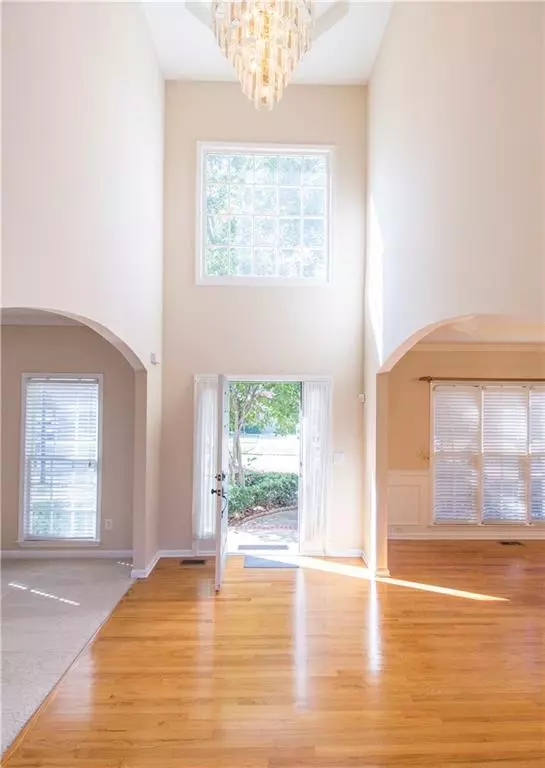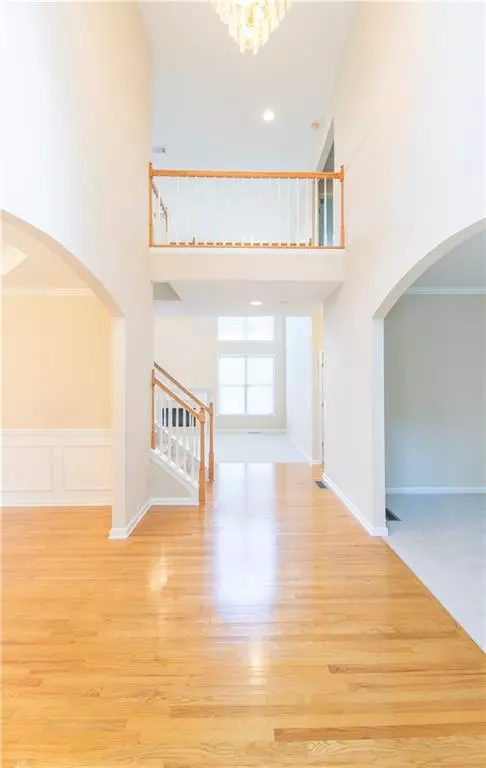$625,000
$629,900
0.8%For more information regarding the value of a property, please contact us for a free consultation.
5 Beds
4 Baths
5,157 SqFt
SOLD DATE : 12/22/2022
Key Details
Sold Price $625,000
Property Type Single Family Home
Sub Type Single Family Residence
Listing Status Sold
Purchase Type For Sale
Square Footage 5,157 sqft
Price per Sqft $121
Subdivision Bishops Glen
MLS Listing ID 7130473
Sold Date 12/22/22
Style Traditional
Bedrooms 5
Full Baths 4
Construction Status Resale
HOA Fees $800
HOA Y/N Yes
Year Built 2001
Annual Tax Amount $5,613
Tax Year 2021
Lot Size 7,405 Sqft
Acres 0.17
Property Description
**Price Improvement!** Beautiful 5 bedroom 4 bath two story single family home with finished daylight basement in the Bishops Glen community located about 1 mile from Downtown Norcross. This spacious estate greets all with mature landscaping, an elevated entryway and double story foyer with chandelier. Tall windows in the entry and double story family room gives the living space tons of natural light. The main floor features one bedroom, one full bath along with a formal dining room and living/office room splitting the grand entryway. The kitchen features 42 inch natural wood cabinetry with crown molding, granite countertops, island with a breakfast bar, brand new stainless bottom freezer refrigerator, new stainless over the range microwave that vents to the exterior. Recent upgrades include natural stone and mixed glass mosaic backsplash, along with LED under cabinet and above cabinet lighting to create a modern and comfortable ambiance. The kitchen also has views of the deck & backyard and is open to the walk-in pantry and laundry room with front loading washer & dryer and utility sink. An open staircase leads up to the upper floor and bridge overlooking the family room and foyer. The second floor features a large master suite with vaulted tray ceilings, an ensuite master bath with garden tub, separate walk-in shower, double sink vanity and water closet. In addition to the master bedroom, there are three additional spacious bedrooms and an additional full bath on the second floor. All the carpeting is brand new throughout the home. The finished daylight basement has brand new luxury vinyl plank waterproof flooring, a full bath, wet bar, two private flex rooms and an expansive great room with beautiful natural lighting. The basement has an exterior entry door leading out a large backyard with a "grandstand" view of the community. Seller will provide a $500 credit to buyer at closing for purchase of a 1 year home warranty from vendor of buyer's choice.
Bishops Glen is conveniently located within the Paul Duke STEM High School zoning, minutes from multiple private schools, all of downtown Norcross, Thrasher Park, The Forum, restaurants, and shopping. The home is clean and ready for a new owner, make an appointment for a viewing today!
Location
State GA
County Gwinnett
Lake Name None
Rooms
Bedroom Description Oversized Master
Other Rooms None
Basement Daylight, Exterior Entry, Finished, Finished Bath, Interior Entry
Main Level Bedrooms 1
Dining Room Separate Dining Room
Interior
Interior Features Double Vanity, Entrance Foyer 2 Story, Walk-In Closet(s), Wet Bar
Heating Central, Forced Air, Heat Pump, Natural Gas
Cooling Ceiling Fan(s), Central Air
Flooring Carpet, Hardwood, Vinyl, Other
Fireplaces Number 1
Fireplaces Type Family Room
Window Features Insulated Windows
Appliance Dishwasher, Disposal, Dryer, Electric Cooktop, Electric Oven, Gas Water Heater, Refrigerator, Washer
Laundry Laundry Room, Main Level
Exterior
Exterior Feature Rain Gutters
Garage Driveway, Garage, Garage Door Opener, Garage Faces Front
Garage Spaces 2.0
Fence None
Pool None
Community Features Homeowners Assoc, Near Schools, Near Shopping, Near Trails/Greenway, Street Lights
Utilities Available Cable Available, Electricity Available, Natural Gas Available, Sewer Available, Water Available
Waterfront Description None
View Other
Roof Type Shingle
Street Surface Asphalt
Accessibility None
Handicap Access None
Porch Deck
Total Parking Spaces 2
Building
Lot Description Back Yard, Landscaped
Story Three Or More
Foundation Concrete Perimeter
Sewer Public Sewer
Water Public
Architectural Style Traditional
Level or Stories Three Or More
Structure Type Brick Front
New Construction No
Construction Status Resale
Schools
Elementary Schools Norcross
Middle Schools Summerour
High Schools Norcross
Others
HOA Fee Include Maintenance Grounds
Senior Community no
Restrictions true
Tax ID R6255 282
Special Listing Condition None
Read Less Info
Want to know what your home might be worth? Contact us for a FREE valuation!

Our team is ready to help you sell your home for the highest possible price ASAP

Bought with Origins Real Estate






