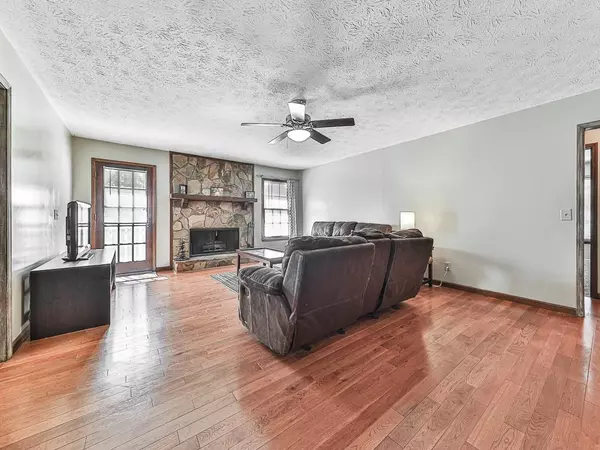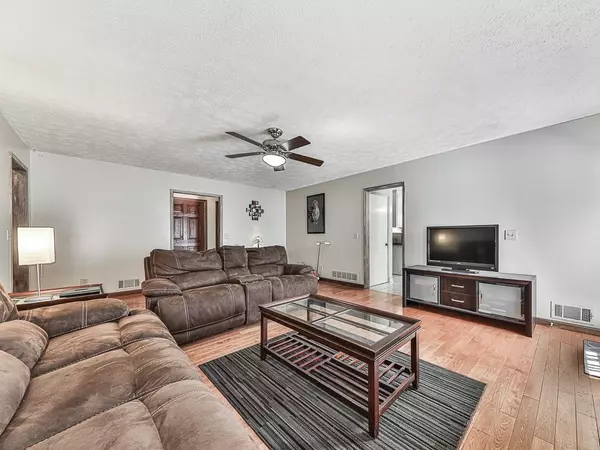$346,000
$350,000
1.1%For more information regarding the value of a property, please contact us for a free consultation.
3 Beds
2 Baths
2,040 SqFt
SOLD DATE : 12/21/2022
Key Details
Sold Price $346,000
Property Type Single Family Home
Sub Type Single Family Residence
Listing Status Sold
Purchase Type For Sale
Square Footage 2,040 sqft
Price per Sqft $169
Subdivision East Cherokee Village
MLS Listing ID 7124713
Sold Date 12/21/22
Style Ranch
Bedrooms 3
Full Baths 2
Construction Status Resale
HOA Y/N No
Year Built 1985
Annual Tax Amount $2,833
Tax Year 2021
Lot Size 0.510 Acres
Acres 0.51
Property Description
Oh My Goodness! Who is looking for a raised ranch with NO HOA and PRIVATE, HUGE YARD? Welcome to an exceptional value in East Cherokee Village. Sweet front porch welcomes you into one level living. Oversized great room with stone fireplace, huge eat in kitchen, separate dining room is perfect for entertaining. Great room leaded to oversized deck with even bigger back yard. Master bedroom also opens to the deck, so you can enjoy your coffee as you listen to the soothing sounds of nature. Master bedroom has good walk in closet, double sinks, and generous shower. Secondary bedrooms are also spacious with good sized closets. Finished basement has so much space for recreation room, workroom, movie room. Bar sink is so handy when friends and family are over. Garage is so large and perfect for workshop along with 2 cars and other toys. such as golf cart, motorcycle, bikes, whatever! Deck is awesome and leads out to oversized back yard. There's also a storage shed and plenty of driveway room. Centrally located, great schools, make this one yours now!
Location
State GA
County Cherokee
Lake Name None
Rooms
Bedroom Description Master on Main
Other Rooms None
Basement Exterior Entry, Finished, Interior Entry
Main Level Bedrooms 3
Dining Room Separate Dining Room
Interior
Interior Features Entrance Foyer, High Speed Internet, Walk-In Closet(s)
Heating Central, Natural Gas
Cooling Ceiling Fan(s), Central Air
Flooring Carpet, Ceramic Tile
Fireplaces Number 2
Fireplaces Type Basement, Family Room, Gas Starter, Masonry
Window Features None
Appliance Dishwasher, Disposal, Electric Oven, Electric Range, Gas Water Heater, Self Cleaning Oven
Laundry In Kitchen
Exterior
Exterior Feature Private Yard, Storage
Garage Drive Under Main Level, Driveway, Garage, Garage Door Opener, Garage Faces Side
Garage Spaces 2.0
Fence Back Yard, Chain Link, Fenced
Pool None
Community Features None
Utilities Available Cable Available, Electricity Available, Natural Gas Available, Phone Available, Water Available
Waterfront Description None
View Rural
Roof Type Ridge Vents, Shingle
Street Surface Asphalt, Paved
Accessibility None
Handicap Access None
Porch Deck, Front Porch
Total Parking Spaces 2
Building
Lot Description Back Yard, Front Yard, Landscaped, Private, Sloped, Wooded
Story One
Foundation Brick/Mortar
Sewer Septic Tank
Water Public
Architectural Style Ranch
Level or Stories One
Structure Type Frame
New Construction No
Construction Status Resale
Schools
Elementary Schools Arnold Mill
Middle Schools Mill Creek
High Schools River Ridge
Others
Senior Community no
Restrictions false
Tax ID 15N22D 073
Acceptable Financing Cash, Conventional
Listing Terms Cash, Conventional
Special Listing Condition None
Read Less Info
Want to know what your home might be worth? Contact us for a FREE valuation!

Our team is ready to help you sell your home for the highest possible price ASAP

Bought with Keller Williams Realty Community Partners






