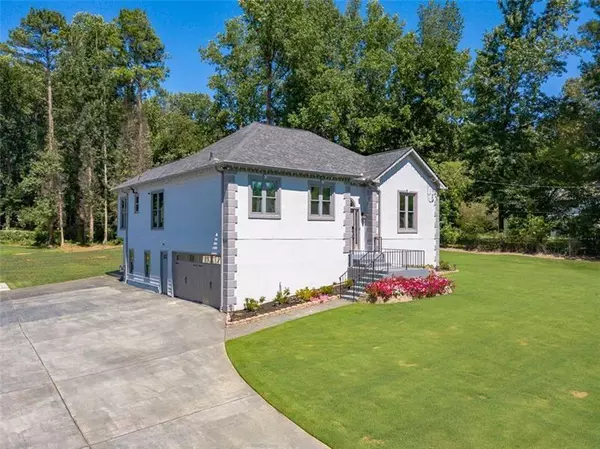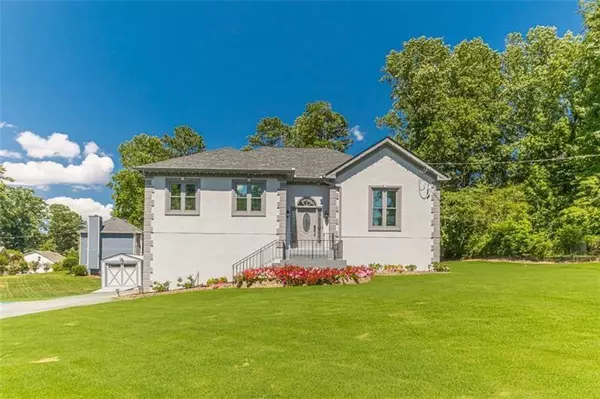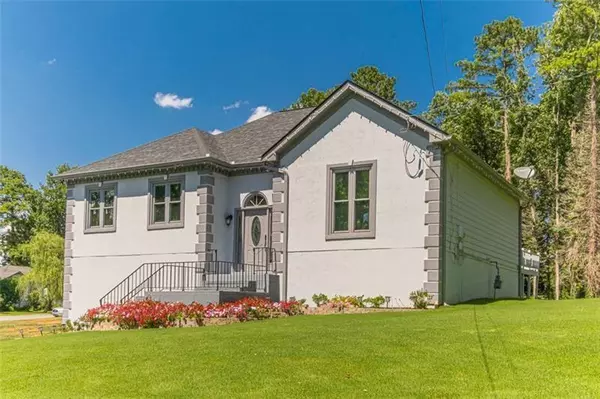$440,000
$459,900
4.3%For more information regarding the value of a property, please contact us for a free consultation.
3 Beds
3 Baths
3,100 SqFt
SOLD DATE : 12/16/2022
Key Details
Sold Price $440,000
Property Type Single Family Home
Sub Type Single Family Residence
Listing Status Sold
Purchase Type For Sale
Square Footage 3,100 sqft
Price per Sqft $141
MLS Listing ID 7121962
Sold Date 12/16/22
Style Traditional
Bedrooms 3
Full Baths 3
Construction Status Resale
HOA Y/N No
Year Built 1986
Annual Tax Amount $4,351
Tax Year 2021
Lot Size 0.510 Acres
Acres 0.51
Property Description
Exceptionally renovated and immaculate SMART HOME with magnificent upgrades thru-out! Highest quality features include: NEW quartz kitchen & high-end appliances, NEW energy efficient windows, doors AND power shades, NEW architectural roof & gutters w/leaf guards, NEW HVAC in 2019, NEW 3rd car stand-alone 12’ x 24’ garage or workshop, NEW LVP & bamboo hardwood flooring, NEW Theatre Room w/150” screen, NEW insulated garage doors, Lift Master garage door openers & marbled epoxy garage floor, NEW stamped concrete/enlarged driveway, NEW granite gas Fireplace surround & mantle, NEW interior and exterior paint, NEWLY finished lower level w/2 Flex rooms perfect for Peloton/fitness room, bedrooms, office/study or play room and full bath! NEW sport court, NEWLY cleared level ½+ acre lot w/ample room for kids and pets to play! NO HOA! Plenty of space to park RV! Over-sized deck wonderful for entertaining family and friends! Convenient laundry chute! Largest & level lot in quiet subdivision located on dead-end street ideal for kids! Wonderful neighbors and location just minutes to award winning Peachtree Ridge HS School of Excellence District! Also convenient to downtown Lawrenceville & Duluth Town Green restaurants, entertainment, shops, fitness centers, Mall of GA, parks, expressways & more! Welcome Home!
Location
State GA
County Gwinnett
Lake Name None
Rooms
Bedroom Description Oversized Master, Master on Main
Other Rooms Garage(s), Workshop
Basement Driveway Access, Finished Bath, Full, Exterior Entry, Finished
Main Level Bedrooms 3
Dining Room Seats 12+, Separate Dining Room
Interior
Interior Features High Ceilings 9 ft Upper, Smart Home, Double Vanity, High Speed Internet, Entrance Foyer, Walk-In Closet(s)
Heating Natural Gas, Forced Air
Cooling Ceiling Fan(s), Central Air
Flooring Concrete, Hardwood, Other, Vinyl
Fireplaces Number 1
Fireplaces Type Gas Starter, Gas Log
Window Features Insulated Windows
Appliance Dishwasher, Gas Water Heater, Microwave, Gas Range, Self Cleaning Oven
Laundry In Basement, Laundry Room, Lower Level, Laundry Chute
Exterior
Exterior Feature Garden, Private Front Entry, Storage
Garage Garage Door Opener, Garage, Level Driveway, Attached, Garage Faces Side
Garage Spaces 3.0
Fence None
Pool None
Community Features None
Utilities Available Cable Available, Water Available, Electricity Available, Natural Gas Available, Phone Available
Waterfront Description None
View Other
Roof Type Composition
Street Surface Paved
Accessibility None
Handicap Access None
Porch Patio, Deck
Total Parking Spaces 3
Building
Lot Description Level, Landscaped
Story Multi/Split
Foundation Concrete Perimeter
Sewer Septic Tank
Water Public
Architectural Style Traditional
Level or Stories Multi/Split
Structure Type Frame, Stucco
New Construction No
Construction Status Resale
Schools
Elementary Schools Jackson - Gwinnett
Middle Schools Hull
High Schools Peachtree Ridge
Others
Senior Community no
Restrictions false
Tax ID R7072 086
Special Listing Condition None
Read Less Info
Want to know what your home might be worth? Contact us for a FREE valuation!

Our team is ready to help you sell your home for the highest possible price ASAP

Bought with Century 21 Results






